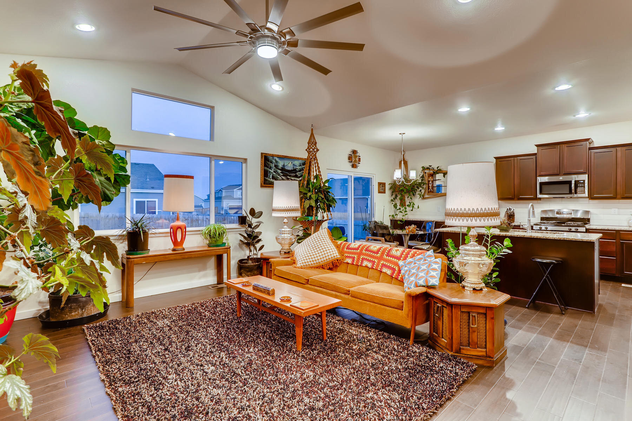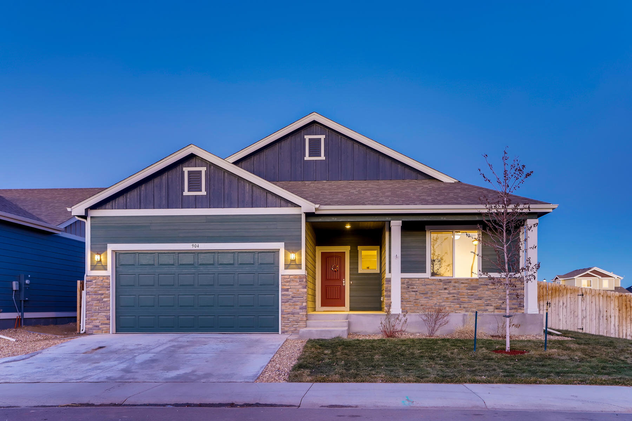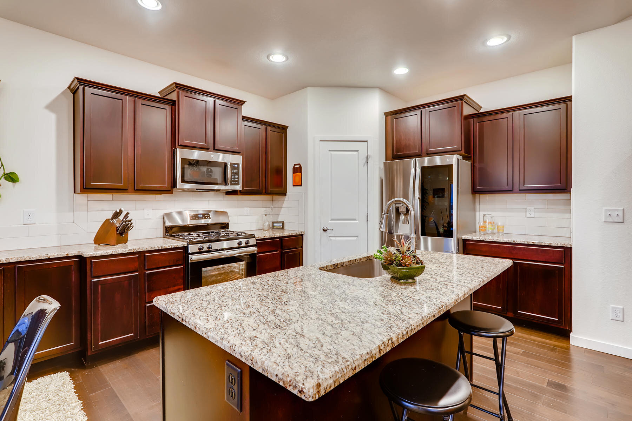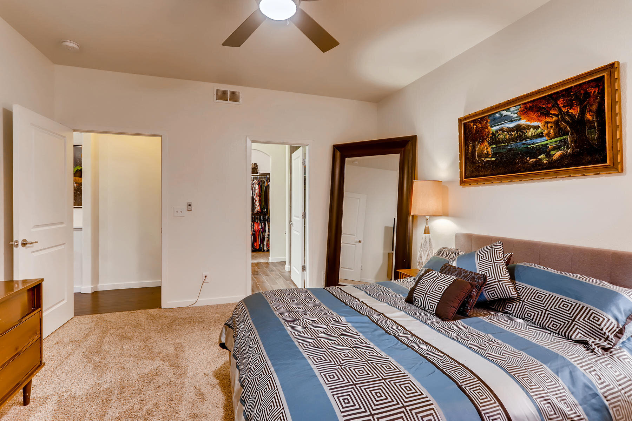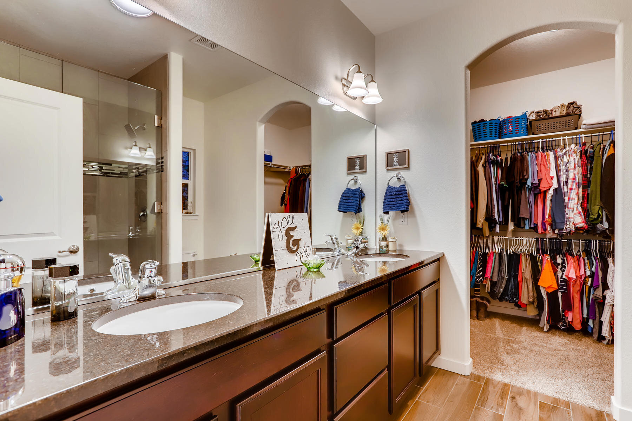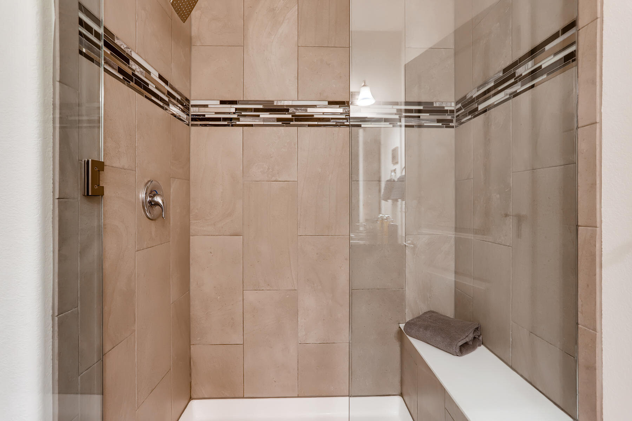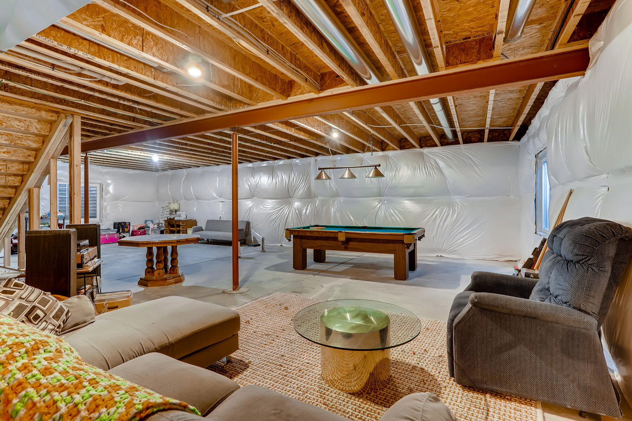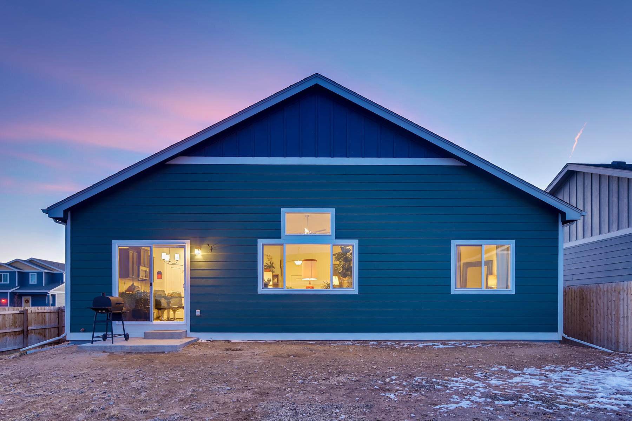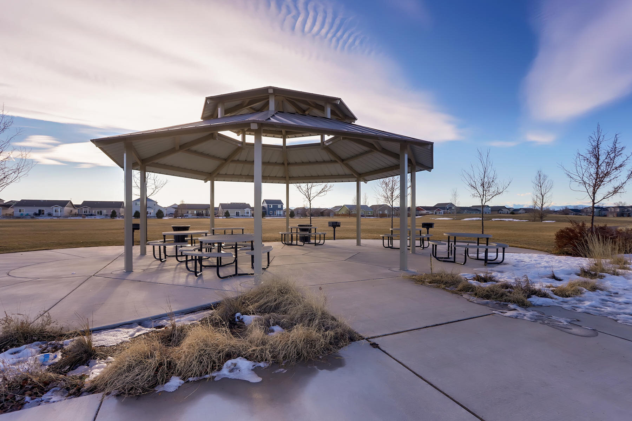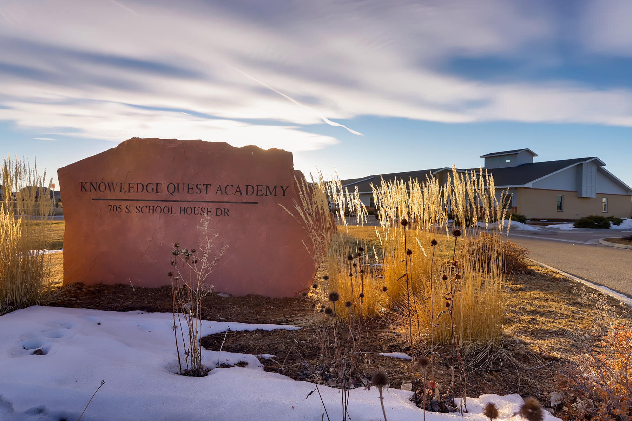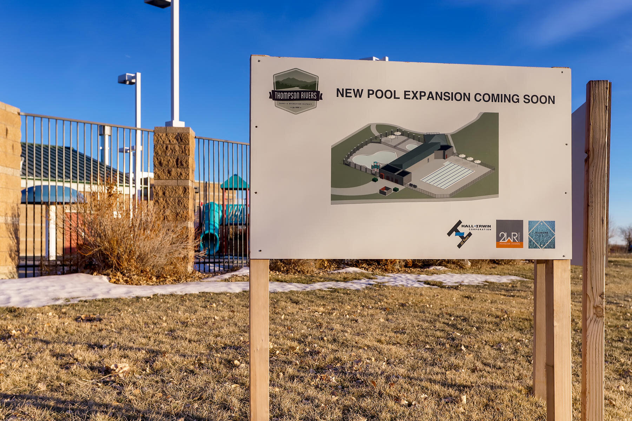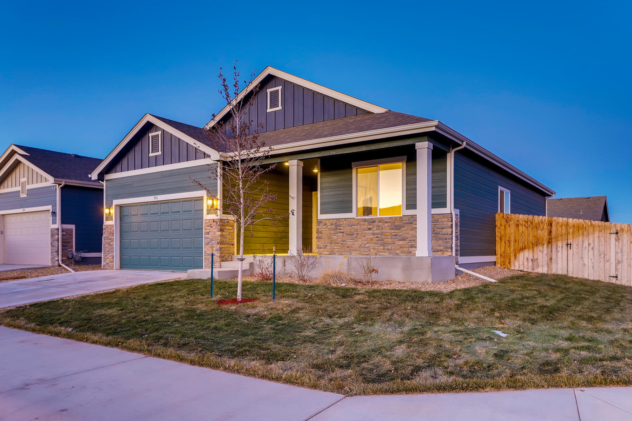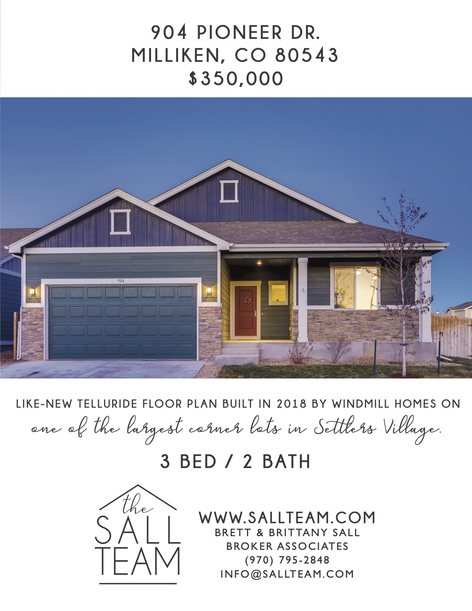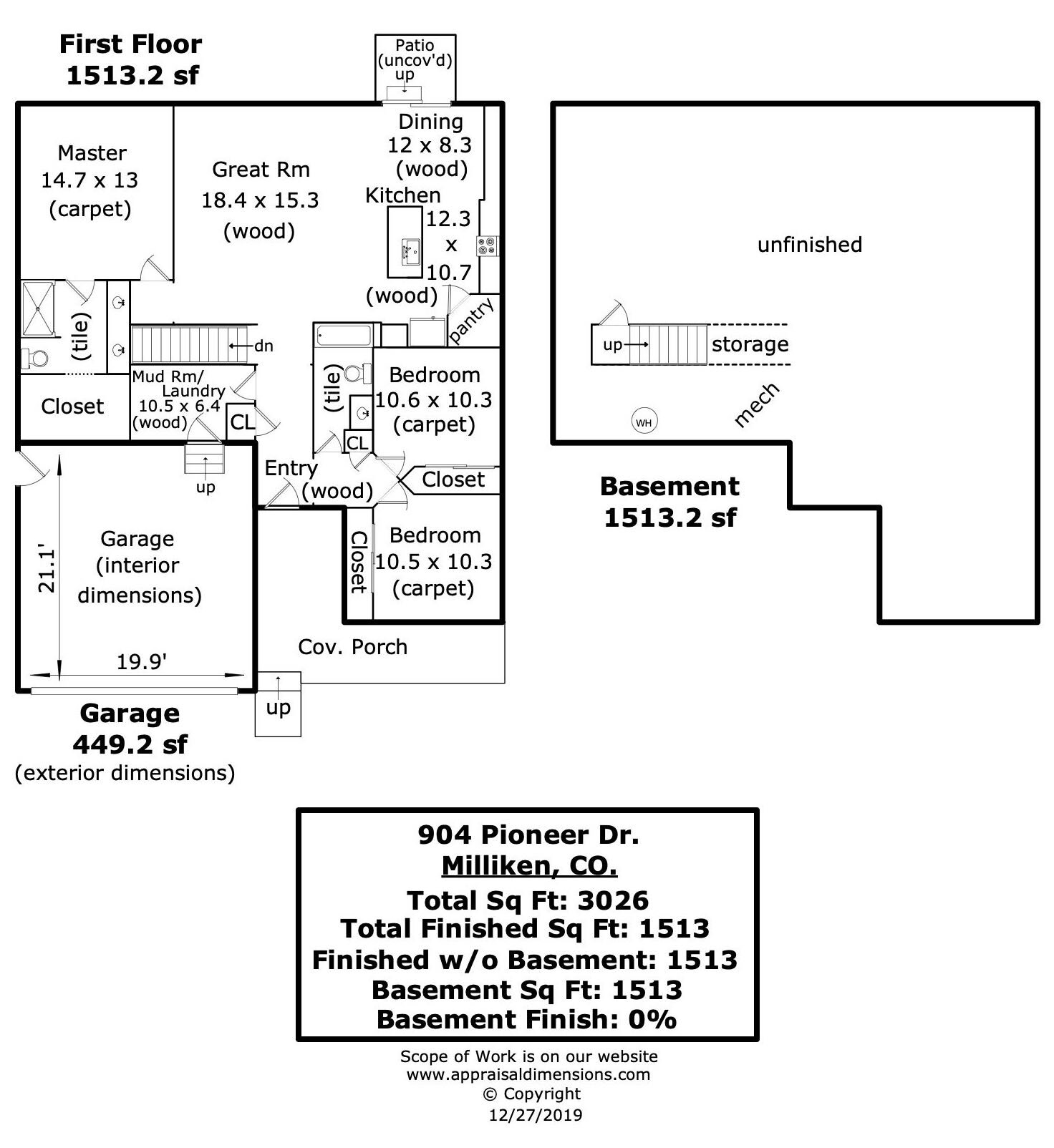$350,000
STATUS SOLD
ON MARKET 1/16/2020
UNDER CONTRACT 1/31/2020
SOLD 2/28/2020
3 Bed // 2 Bath
FULL Unfinished Basement w/ 9’ Foundation Walls
Settlers Village Subdivision
Close Proximity to Knowledge Quest Academy K-8th Charter School
Like-new Telluride floor plan built in 2018 by Windmill Homes on one of the largest corner lots in Settlers Village subdivision in Milliken. This ranch style home has a spacious and open layout with all of your living on the main level and a full unfinished basement with 9’ foundation walls for plenty of storage and options to expand your living space. Feel right at home with the warm tones throughout including beautiful paint colors, engineered hardwood flooring, granite countertops and upgraded tile and fixtures. The master suite provides a wonderful retreat with it’s ensuite master bath with an upgraded shower and large walk-in closet. Cedar privacy fence already installed—seller is offering $5,000 for backyard landscaping. Neighborhood features include close proximity to the Thompson Rivers Parks & Recreational District amenities including the Milliken Pool (new expansion coming soon), beautiful Sappington Park and Knowledge Quest Academy.
Gallery
Driving Directions
From State Highway 60/Co Rd 48, go South on Traders Ln, left at Village Dr, right at Prospect Ln, right at Pioneer Dr. Property is on the corner.
Documents
Details
Inclusions/Exclusions
Inclusions: Window Coverings, Gas Range/Oven, Dishwasher, Microwave
Exclusions: Seller’s Personal Property, Clothes Washer/Dryer, Refrigerator
General Features
Type Legal, Conforming, Contemporary/Modern
Style 1 Story/Ranch
Baths 1 Full | 1 3/4
Acreage 0.17 Acres
Lot Size 7,405 SqFt
Zoning Res
Total 3,026 SqFt ($116/SF)
Finished 1,513 SqFt ($231/SF)
Basement Full Basement, Unfinished Basement
Garage 2 Space(s)
Garage Type Attached
Year Built 2018
New Construction No
Construction Wood/Frame, Brick/Brick Veneer, Composition Siding
Cooling Central Air Conditioning
Heating Forced Air
Roof Composition Roof
Taxes & Fees
Taxes $2,120
Tax Year 2018
1st HOA Fee $100
1st HOA Freq Annually
In Metro Tax District Yes
Schools
School District Weld RE-5J
Elementary Milliken
Middle/Jr High Milliken
Senior High Roosevelt
Close Proximity to Knowledge Quest Academy K-8th Charter School
Room Sizes
Master Bedroom 13 x 15 (Main Floor)
Bedroom 210 x 11 (Main Floor)
Bedroom 310 x 11 (Main Floor)
Kitchen 11 x 12 (Main Floor)
Great Room 15 x 18 (Main Floor)
Dining Room 8 x 12 (Main Floor)
Laundry Room 6 x 11 (Main Floor)
Note: All room dimensions, including square footage data, are approximate and must be verified by the buyer.
Outdoor Features
Lawn Sprinkler System, Patio
Lot Features
Corner Lot, Deciduous Trees, Level Lot, House/Lot Faces SW, Within City Limits
Design Features
Eat-in Kitchen, Cathedral/Vaulted Ceilings, Open Floor Plan, Pantry, Washer/Dryer Hookups, Kitchen Island
Neighborhood
Common Amenities
Common Recreation/Park Area
Accessibility
Level Lot, Low Carpet, Main Floor Bath , Main Level Bedroom , Main Level Laundry

