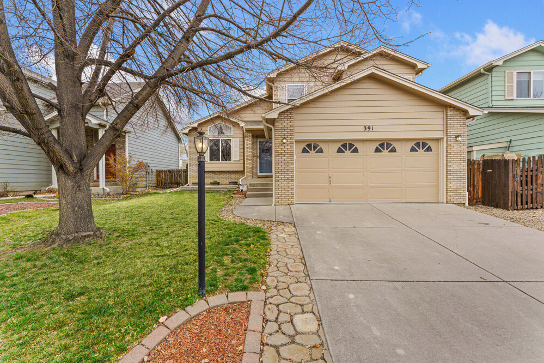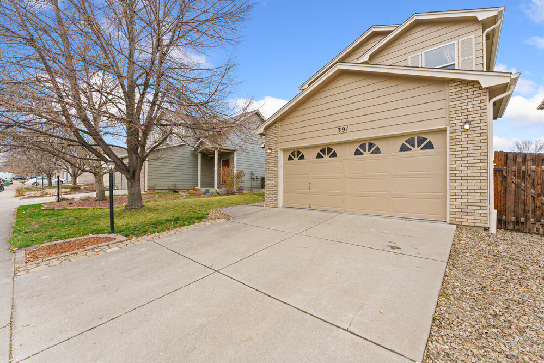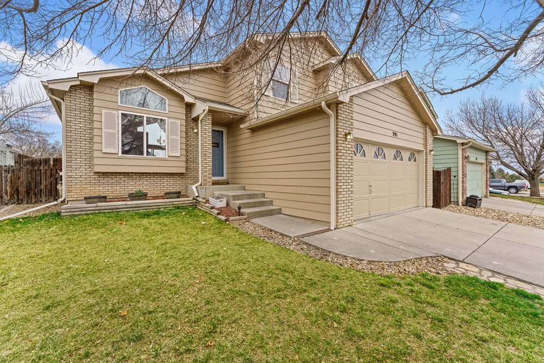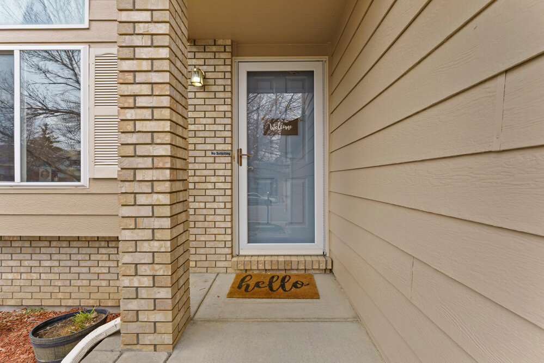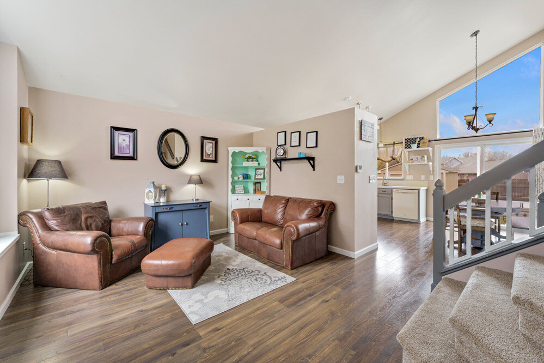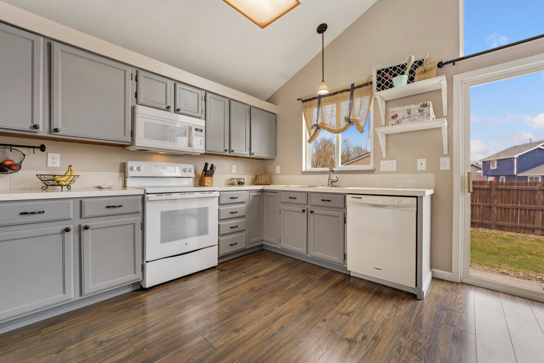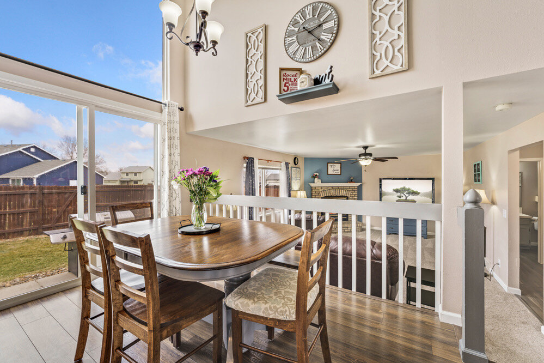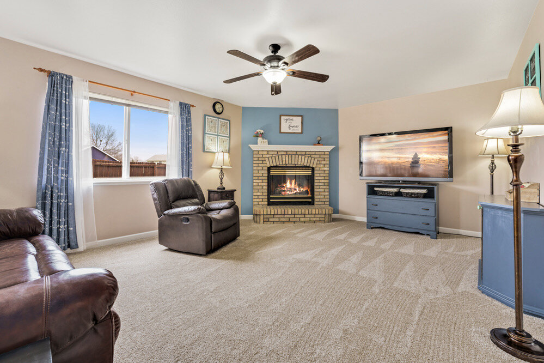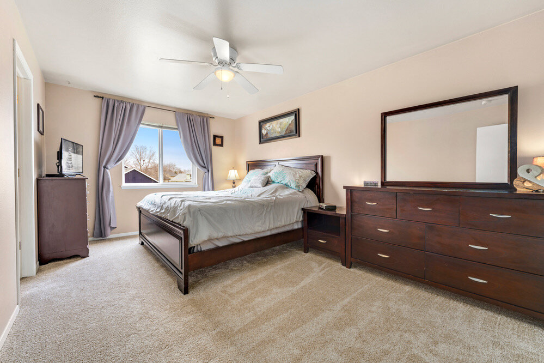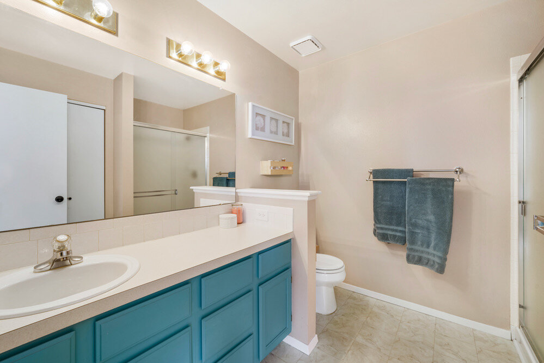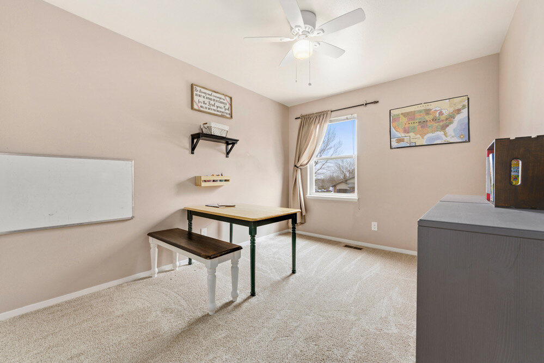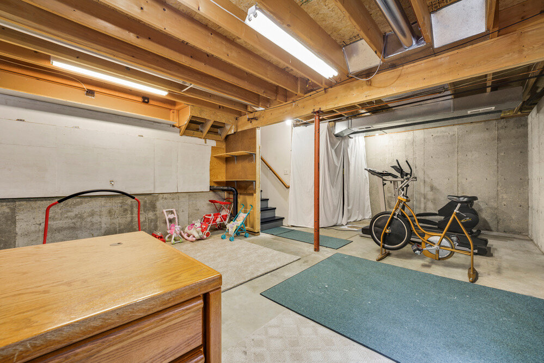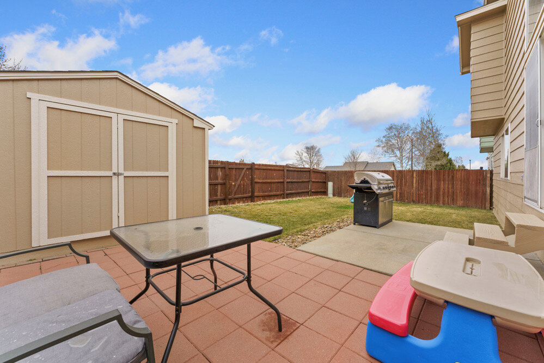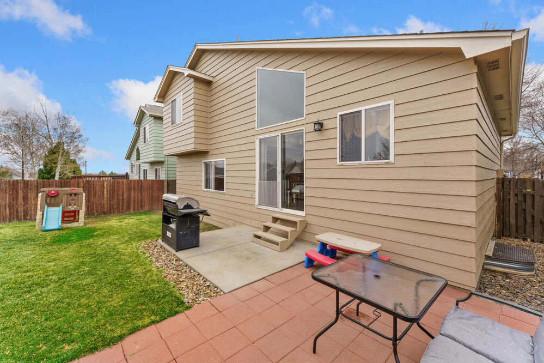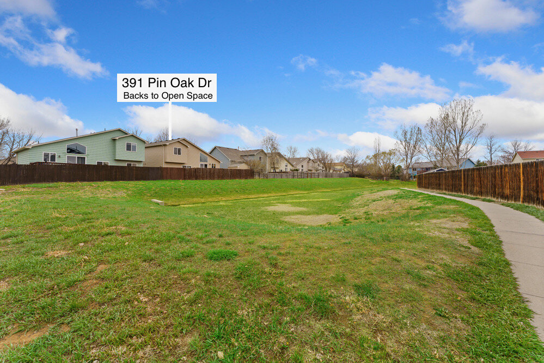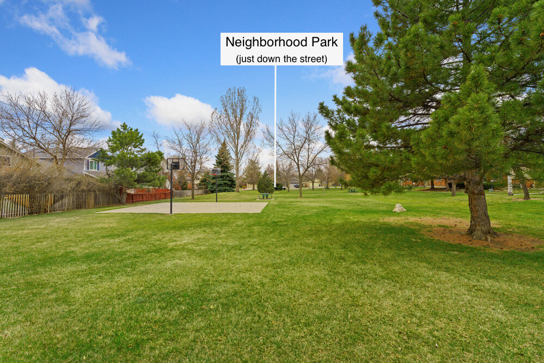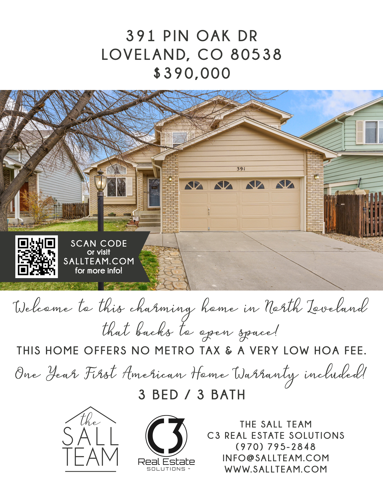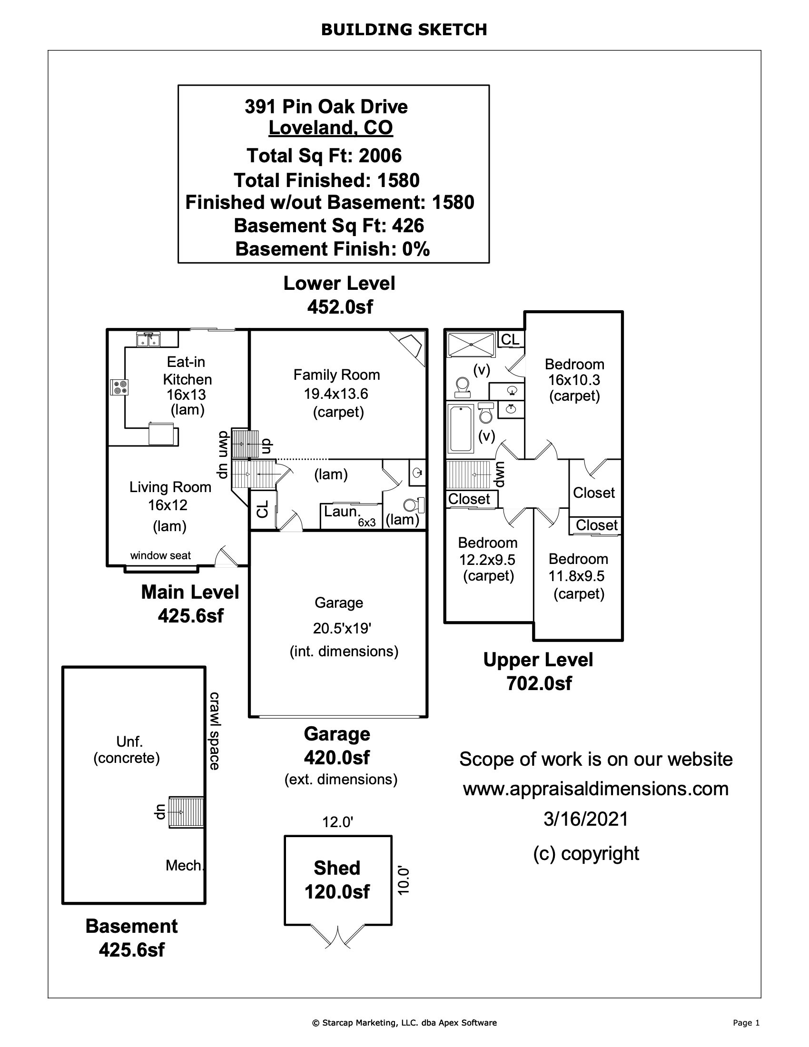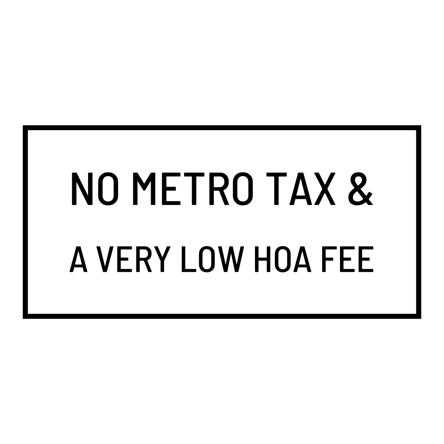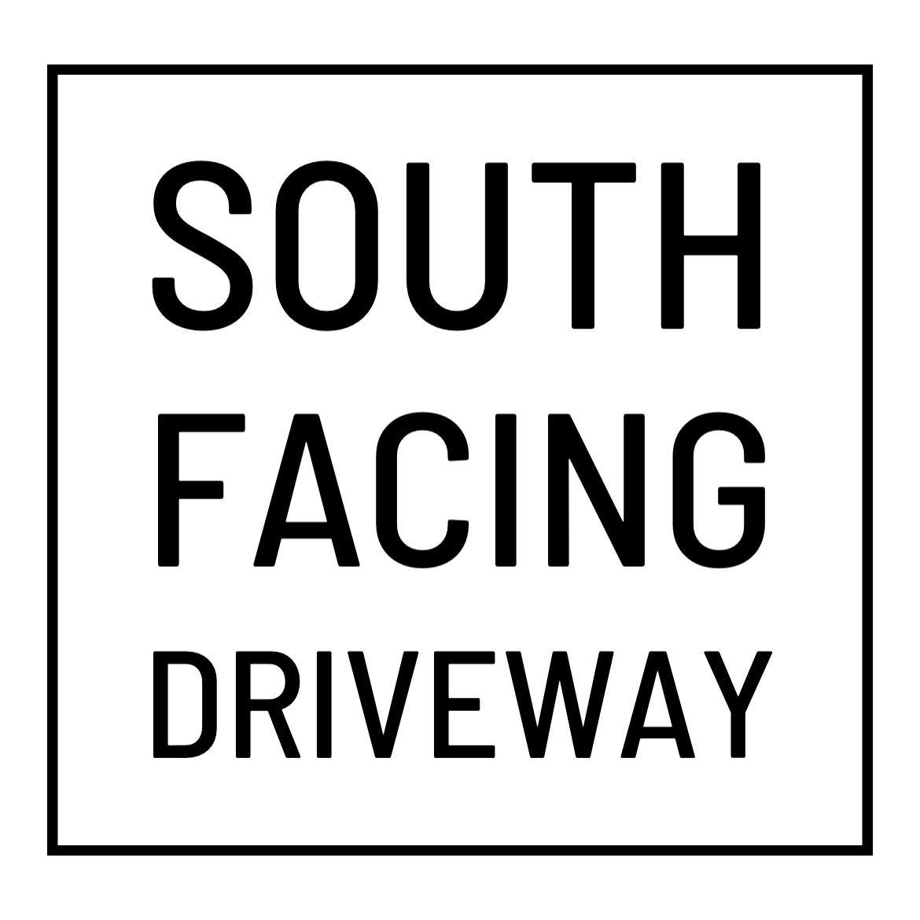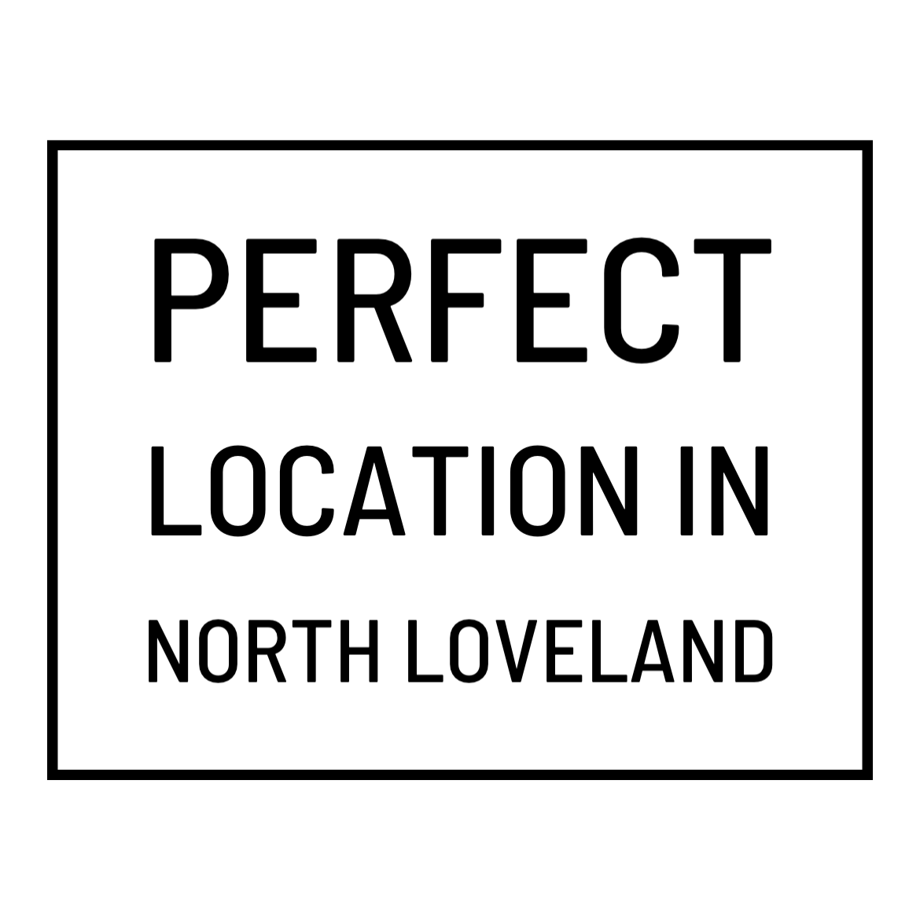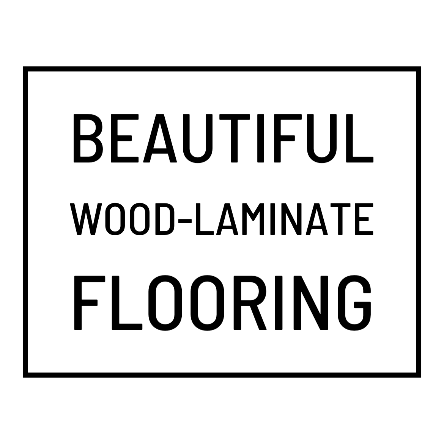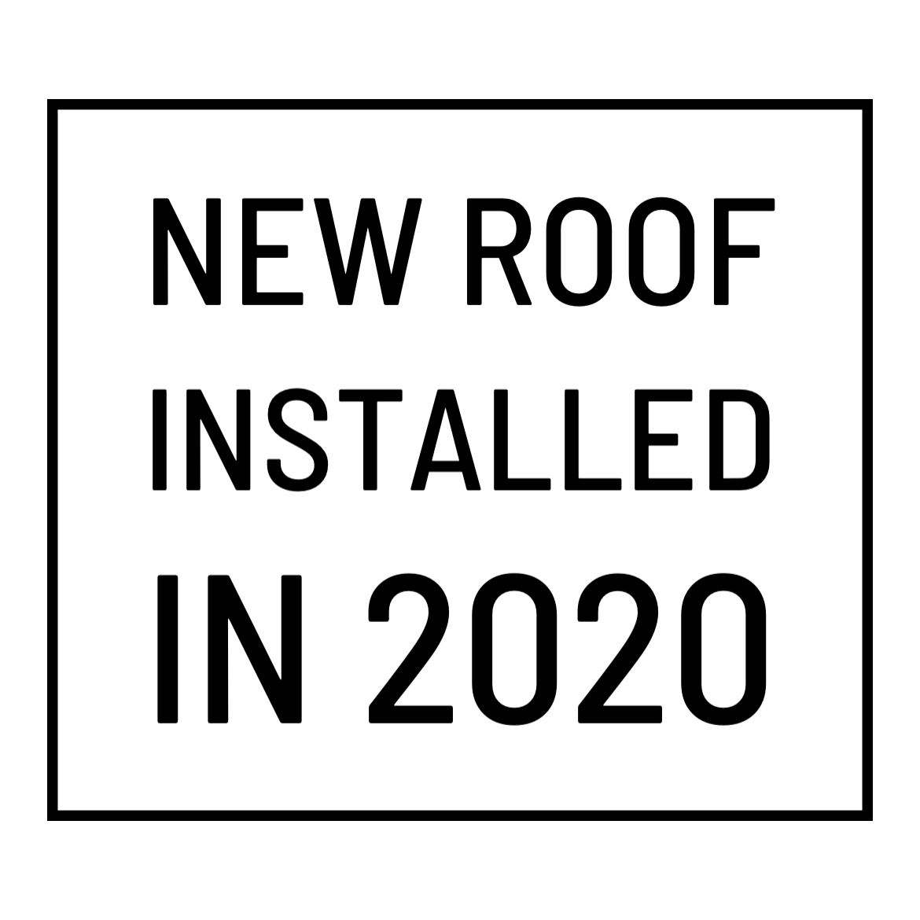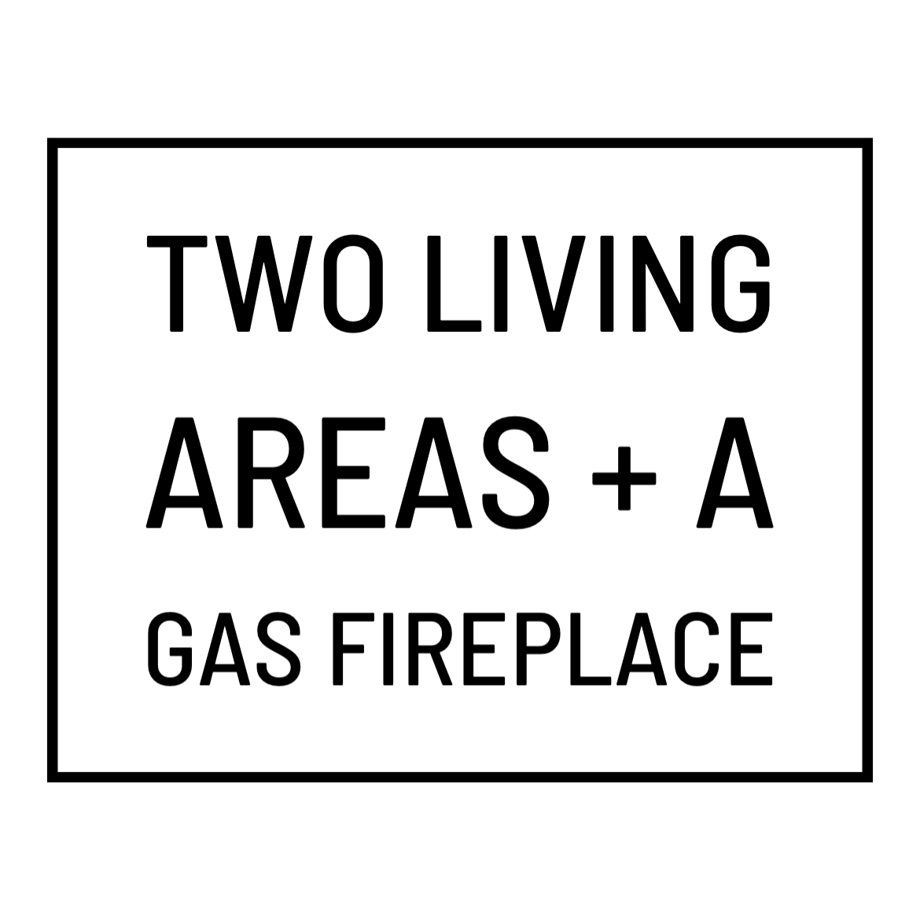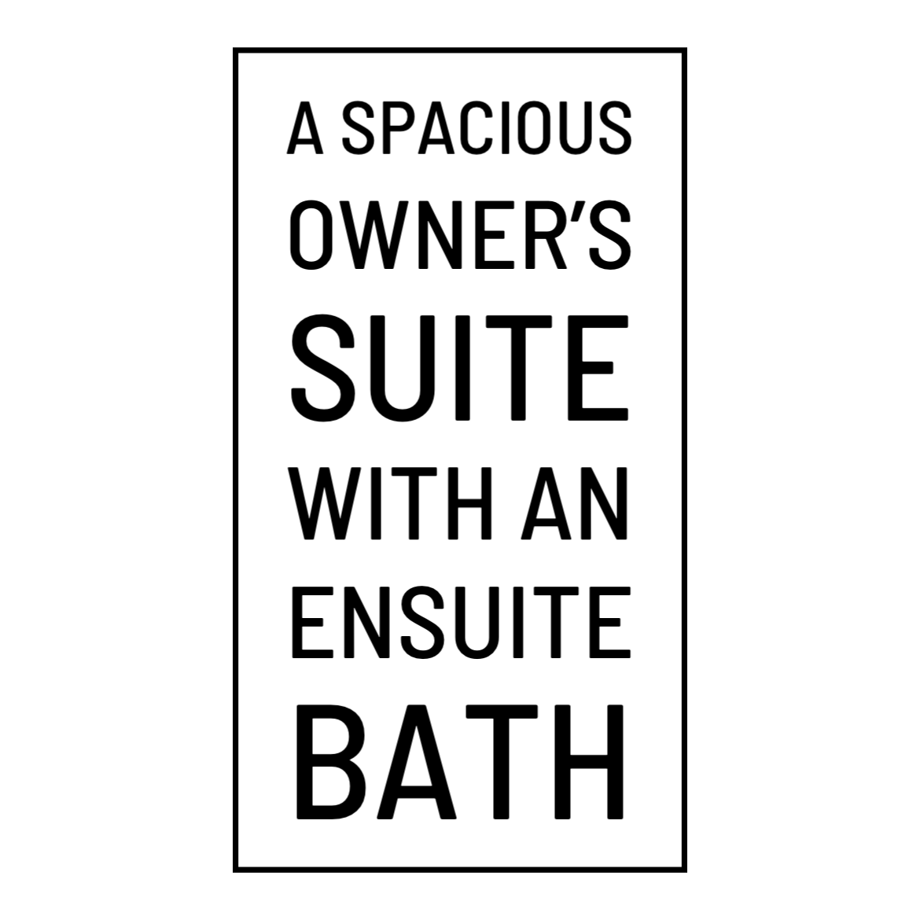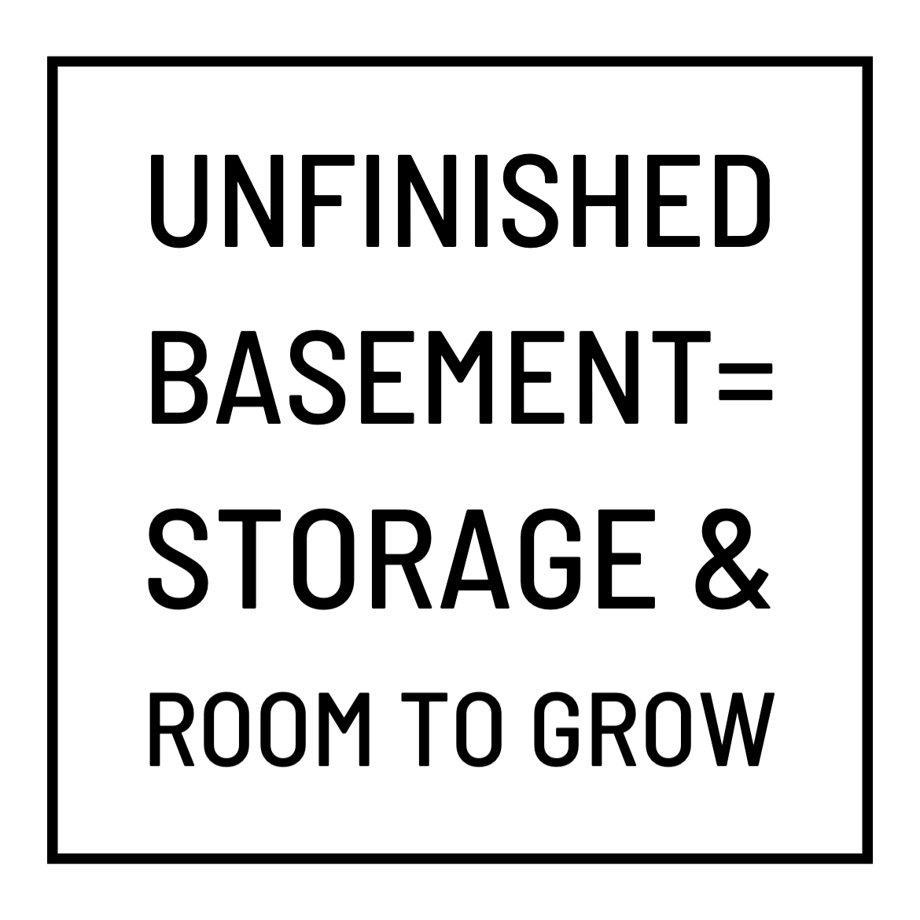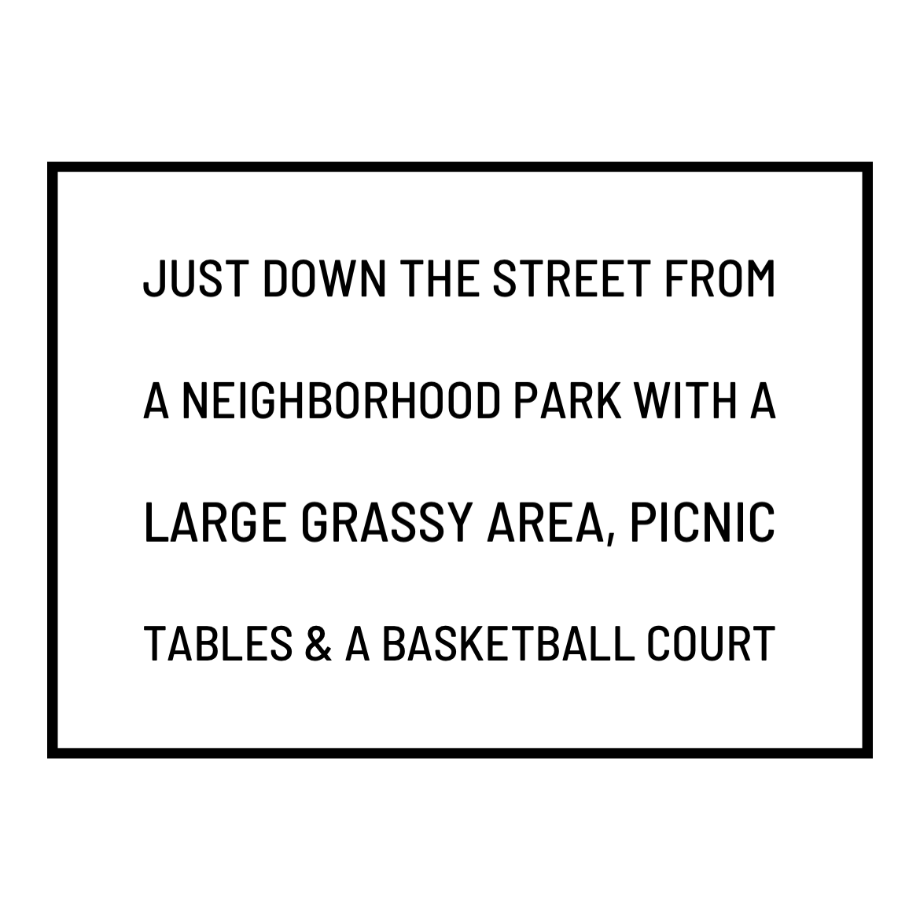Sugarloaf Estates Subdivision
charming home in North Loveland that backs to open space!
NO metro tax & a very low HOA Fee.
One Year First American Home Warranty included!
List Price: $390,000
Sold Price $420,000
IRES MLS# 938263
REcolorado MLS# IR938263
STATUS: SOLD
Timeline
Coming Soon 4/21/2021
Active 4/22/2021
Showings Start 4/23/2021
Offers Due 4/26/2021 @ 3:00pm
Seller Acceptance 4/27/2021 @ 7:00pm
Active/Backup 4/26/2021
Sold 5/19/2021
3 BedROOMS // 3 BathROOMS
No Metro Tax + Low HOA Fee
Welcome to this charming home in North Loveland that backs to OPEN SPACE! This gem features updated kitchen cabinets, updated laminate flooring, brand new carpet & brand-new exterior paint + a new roof was installed in 2020. Natural light abounds throughout this south-facing home with vaulted ceilings & beautiful paint colors. The inviting & open floor plan allows for great entertaining space with two living areas & a gas fireplace to enjoy. Upstairs you will find a spacious owner’s suite with an ensuite bath + two additional large bedrooms & another full bathroom. The unfinished basement is great for storage & has wonderful potential for future expansion. This incredible location in North Loveland is just a stone’s throw to Hwy 287, making it easy to get to Fort Collins, I-25 & Hwy 34 + there is a quaint neighborhood park with a large grassy area, picnic tables & a basketball court. This home offers NO METRO TAX & a very low HOA Fee.
Driving Directions
From Hwy 287 go east on E 42nd St, north (left) on N Lincoln Ave, west (left) on Pin Oak Dr. Property will be the second house on your right.
Gallery
Documents
Features
Details
Inclusions/Exclusions
Inclusions refrigerator, electric oven/range, microwave, dishwasher, garbage disposal, clothes washer, clothes dryer, window blinds, shower curtain rod, open shelves in kitchen, broom/utility holder in basement stairwell, curtain rod in lower family room, upstairs safety ladder, 2 garage door remotes
Exclusions window curtains & rods, crate shelving by front door, hooks/racks by garage entry door, seller’s personal property
General Features
Type Legal, Conforming, Contemporary/Modern
Style Tri-Level
Baths Two Full Baths, One 3/4 Bath, One 1/2 Bath
Acreage 0.1 Acres
Lot Size 4,140 SqFt
Zoning R1-UD
Total 2,006 SqFt ($194/SF)
Finished 1,580 SqFt ($247/SF)
Basement Partial Basement, Unfinished Basement, Crawl Space
Garage 2 Space(s)
Garage Type Attached
Year Built 1993
New Construction No
Construction Wood/Frame, Brick/Brick Veneer, Composition Siding
Cooling Central Air Conditioning, Ceiling Fan
Heating Forced Air
Roof Composition Roof
Taxes & Fees
Taxes $1,835
Tax Year 2020
1st HOA Fee $205
1st HOA Freq Annually
In Metro Tax District No
Schools
School District Thompson R2-J
Elementary Monroe
Middle/Jr High Ball (Conrad)
Senior High Mountain View
Room Sizes
Primary Bedroom 10 x 16 (Upper Level)
Bedroom 210 x 12 (Upper Level)
Bedroom 310 x 12 (Upper Level)
Kitchen 13 x 16 (Main Floor)
Living Room 12 x 16 (Main Floor)
Laundry Room 3 x 6 (Lower Level)
Family Room 14 x 19 (Lower Level)
Note: All room dimensions, including square footage data, are approximate and must be verified by the buyer.
Outdoor Features
Storage Buildings
Lot Features
Deciduous Trees, Abuts Public Open Space, House/Lot Faces S, Within City Limits
Design Features
Eat-in Kitchen, Cathedral/Vaulted Ceilings, Walk-in Closet, Washer/Dryer Hookups
Common Amenities
Play Area
Fireplace
Gas Fireplace, Family/Recreation Room Fireplace

