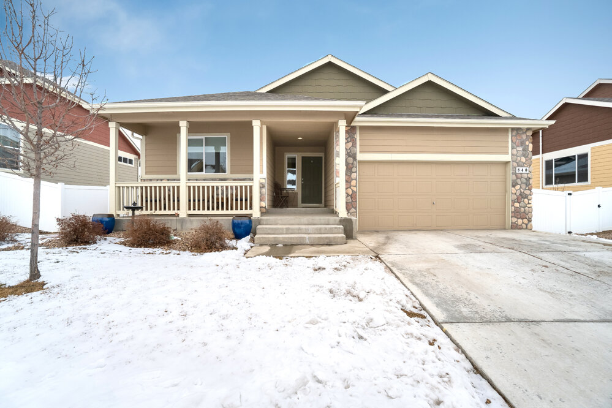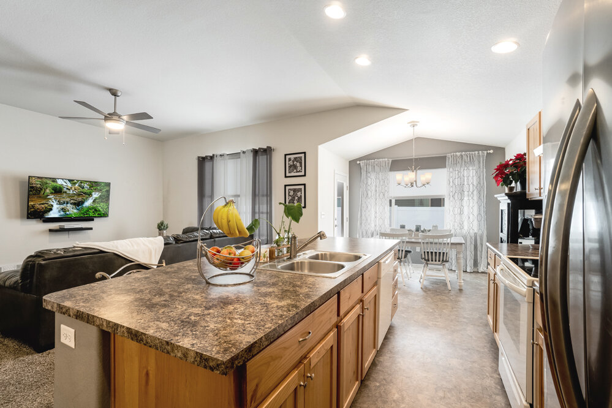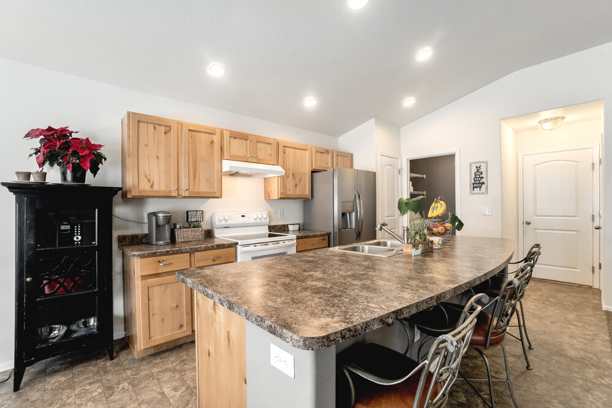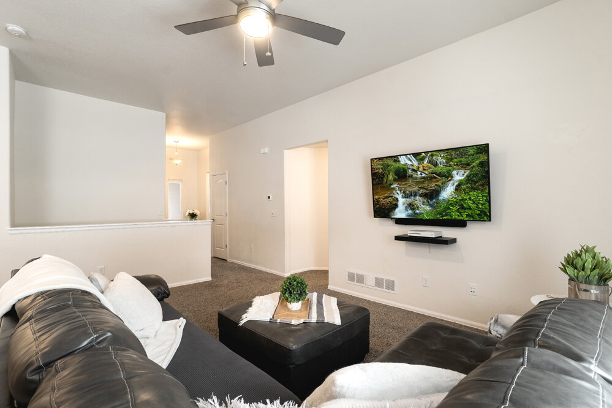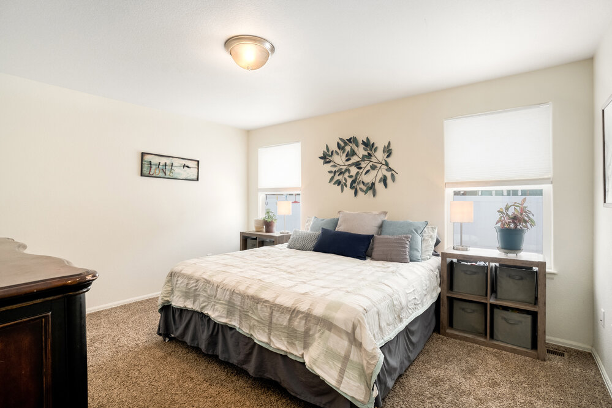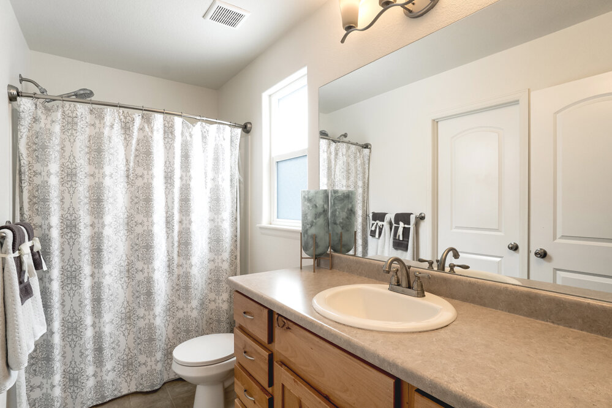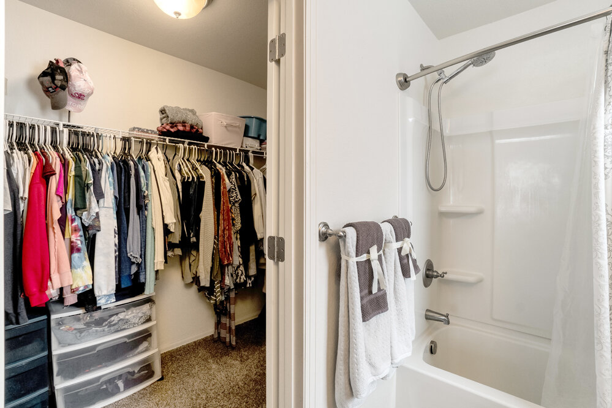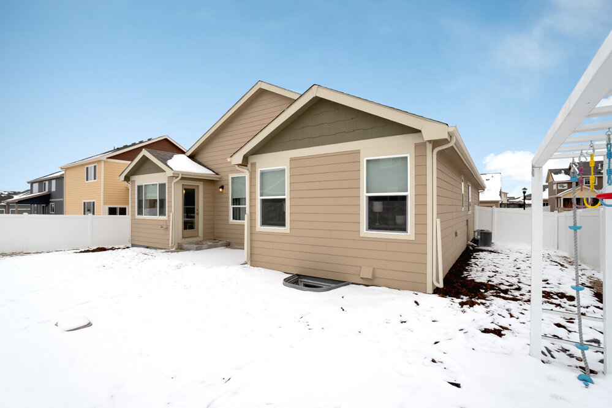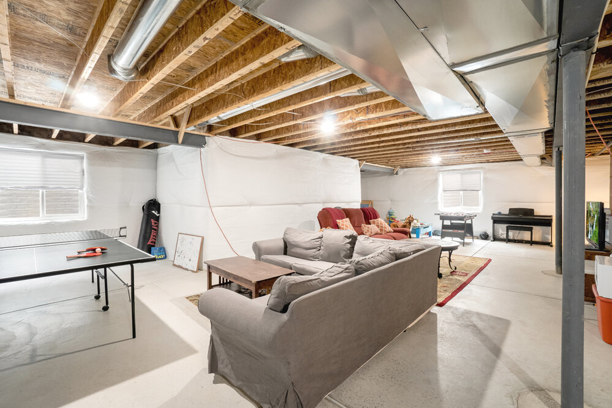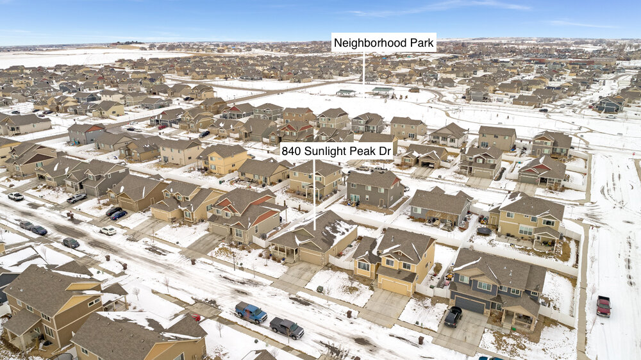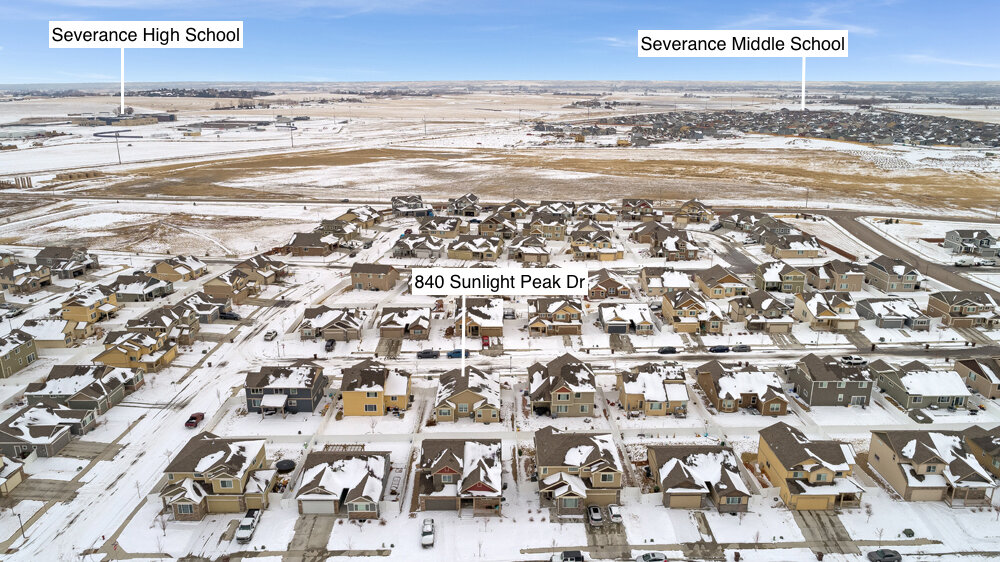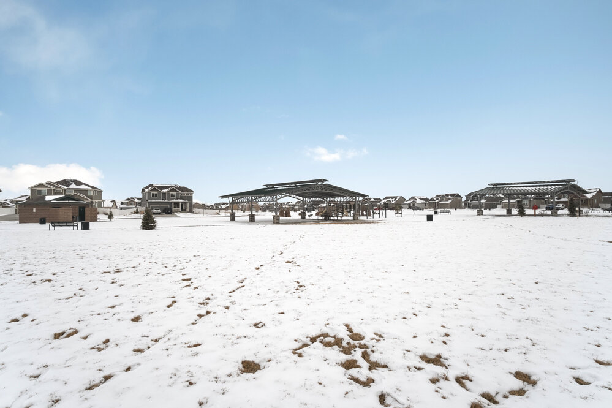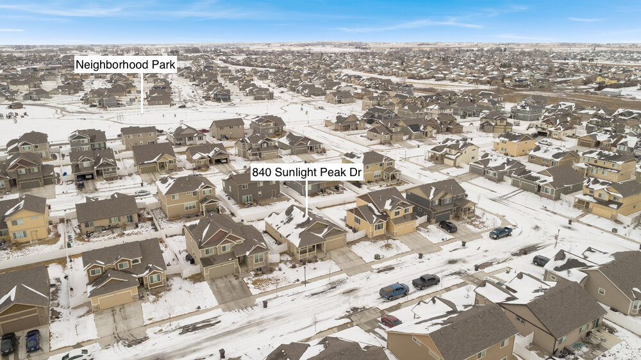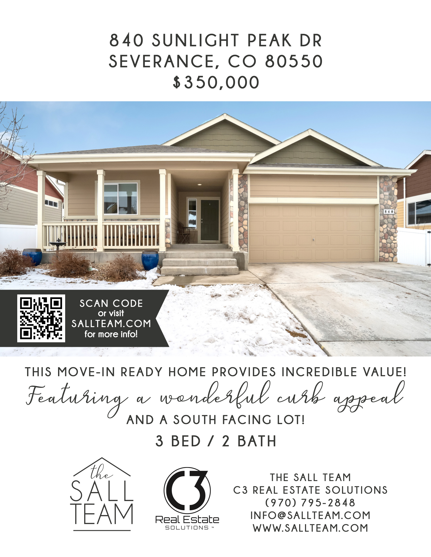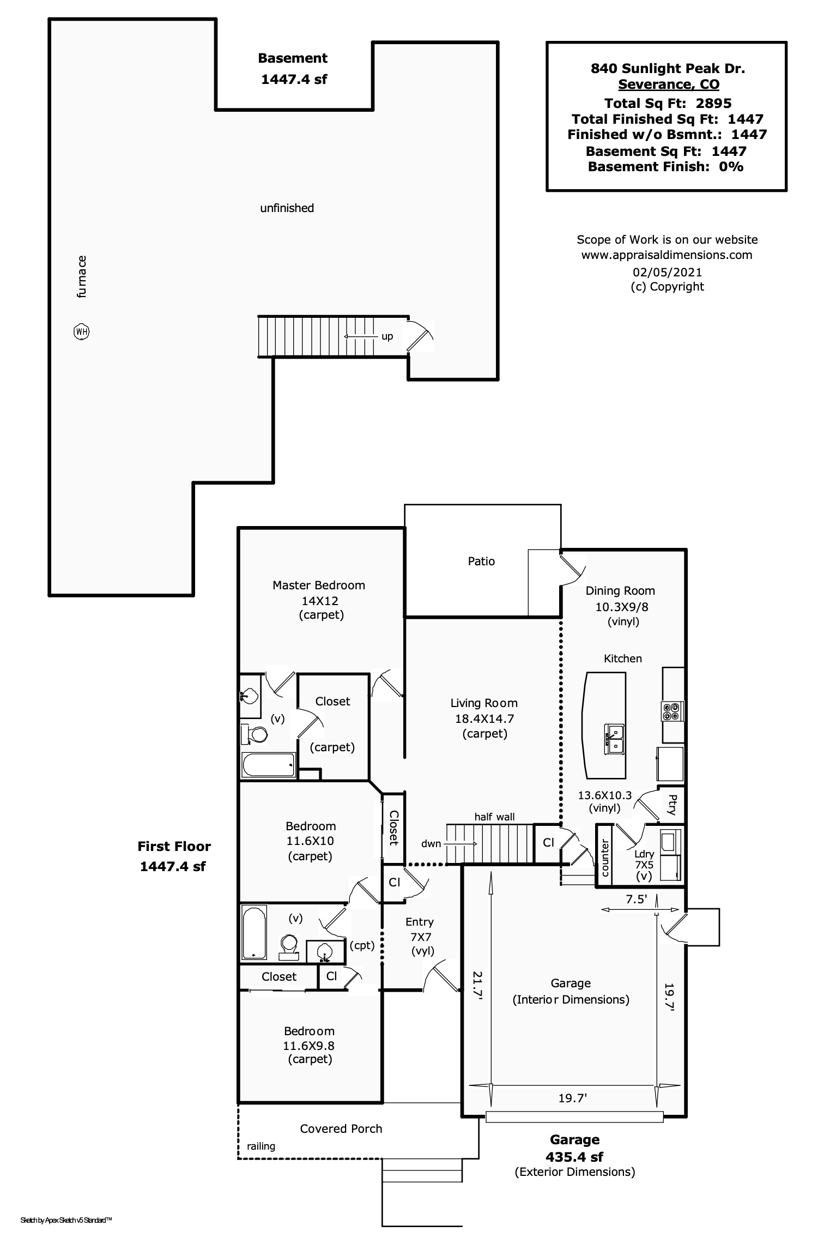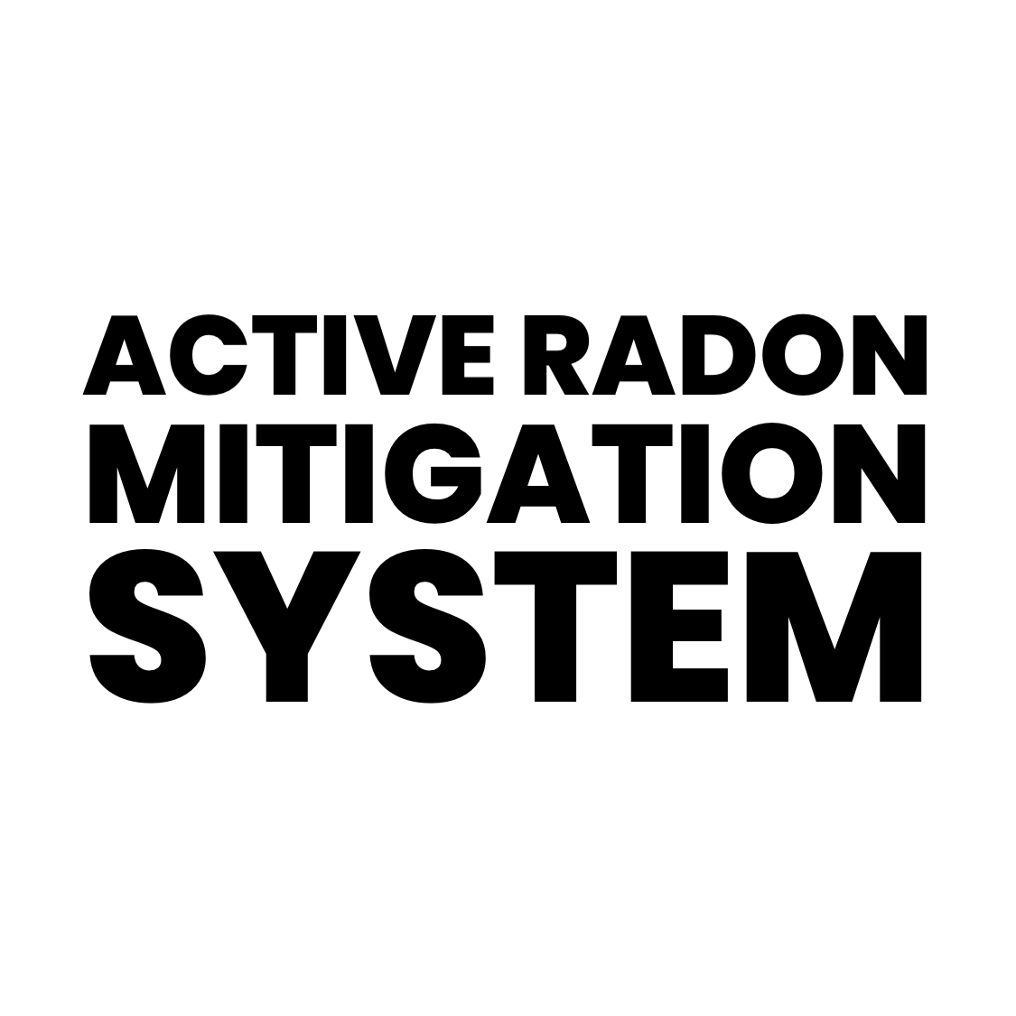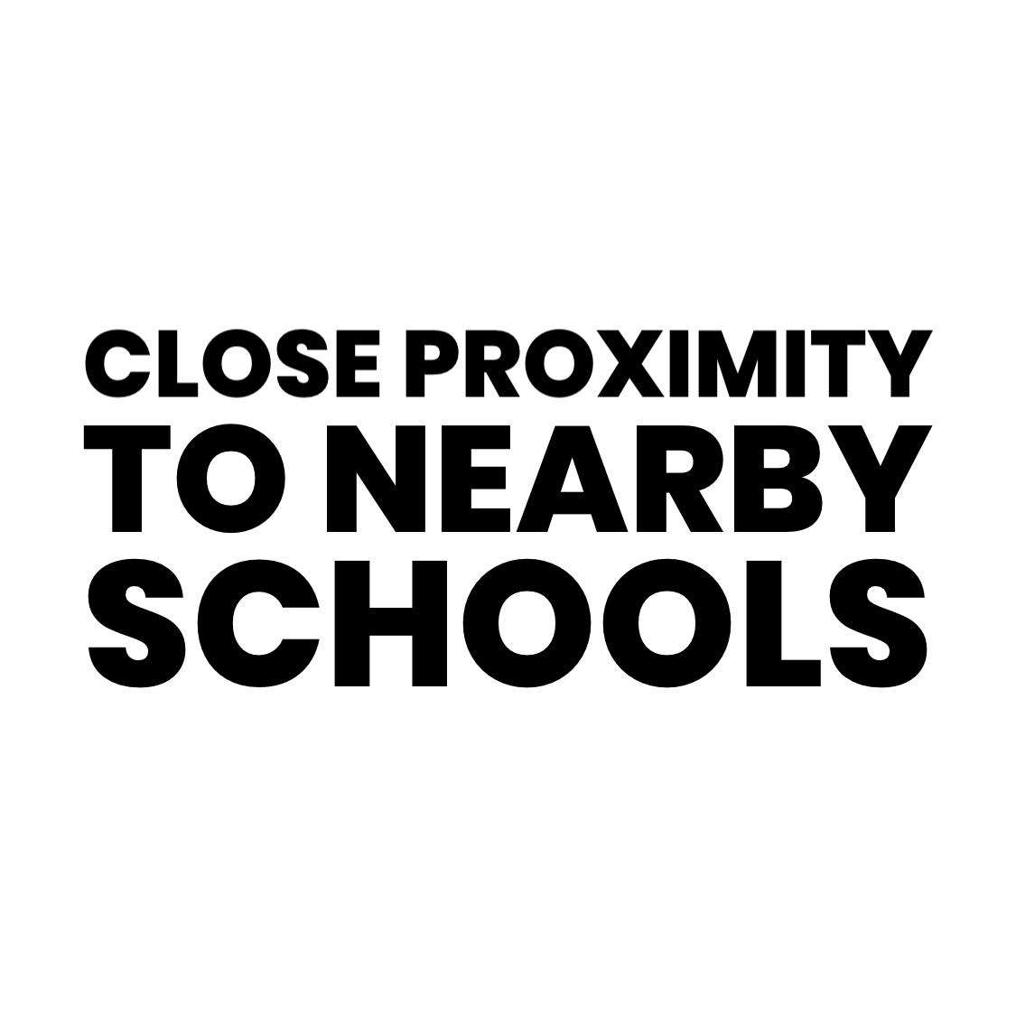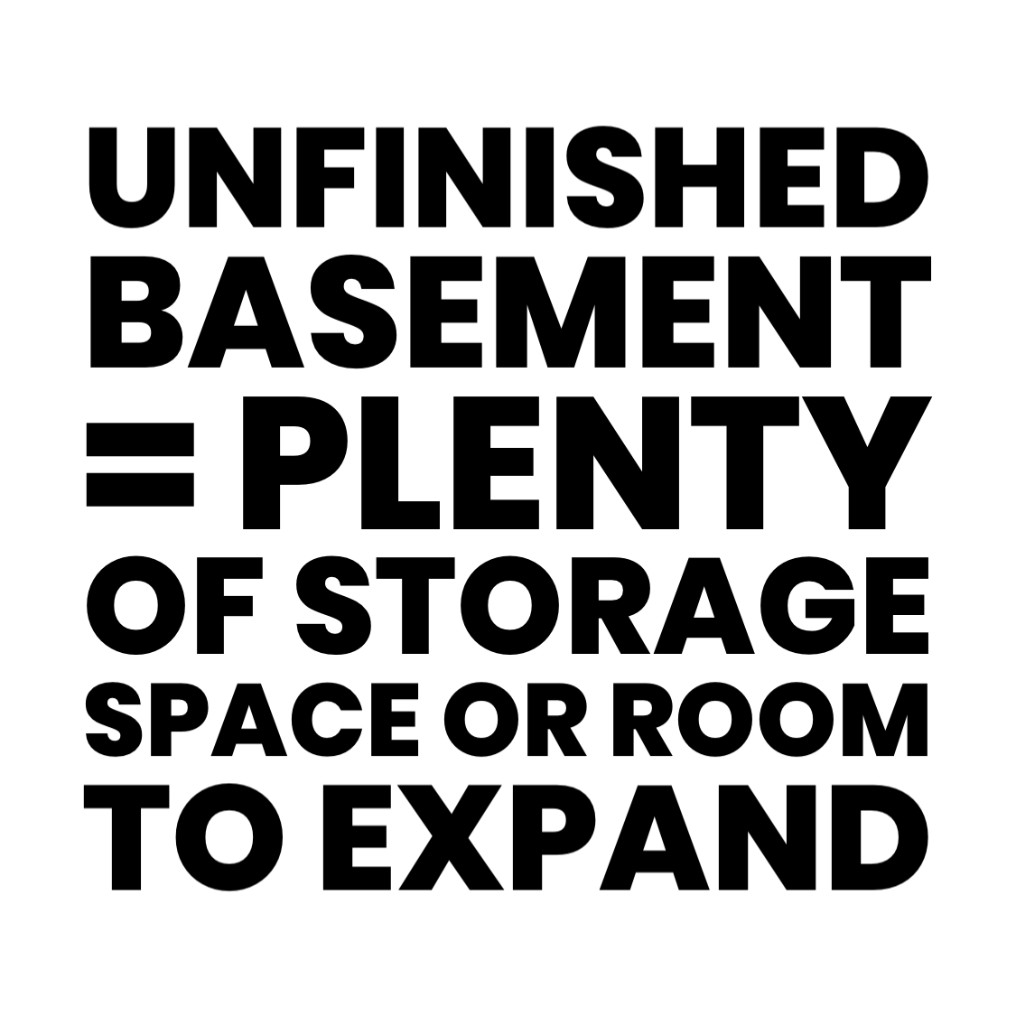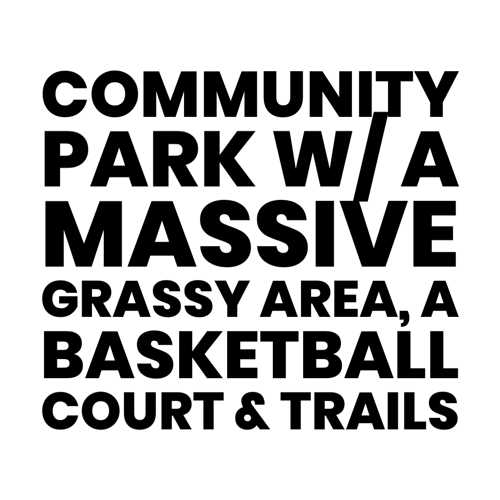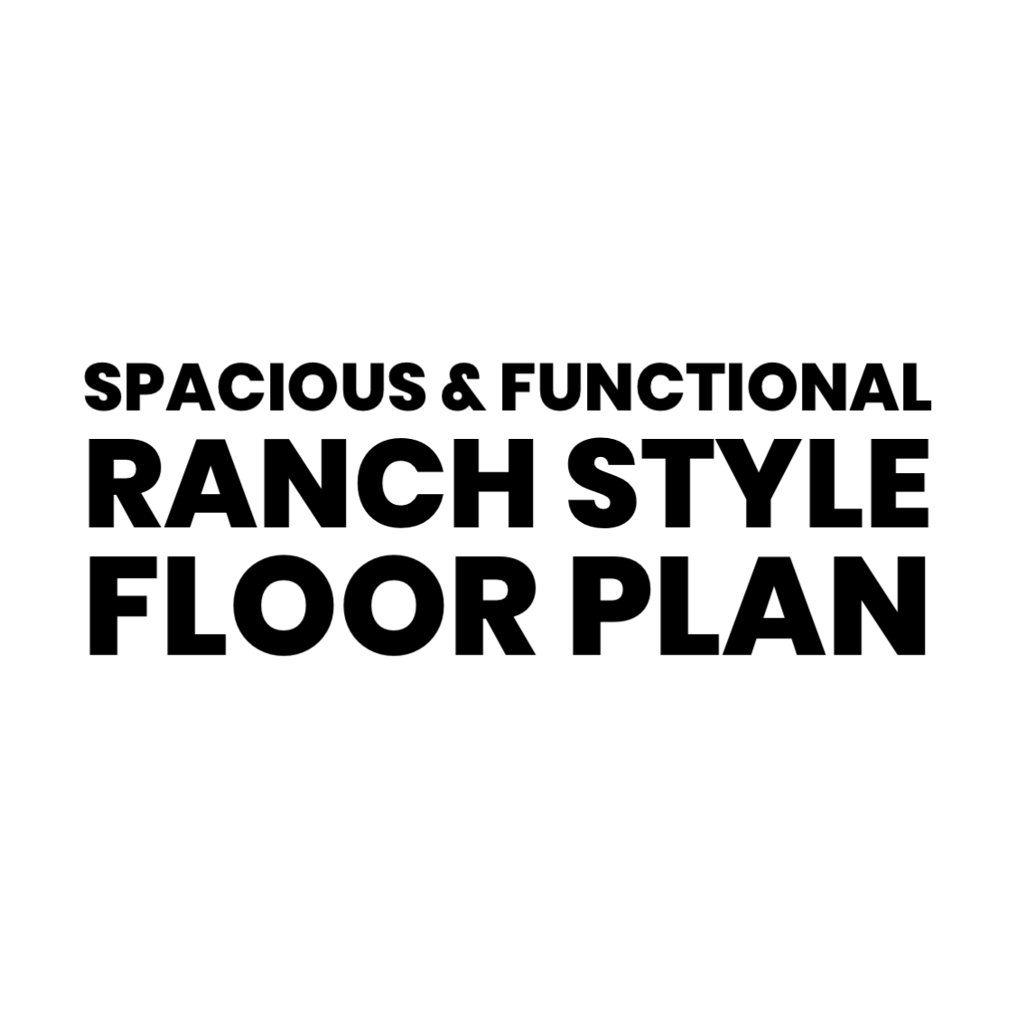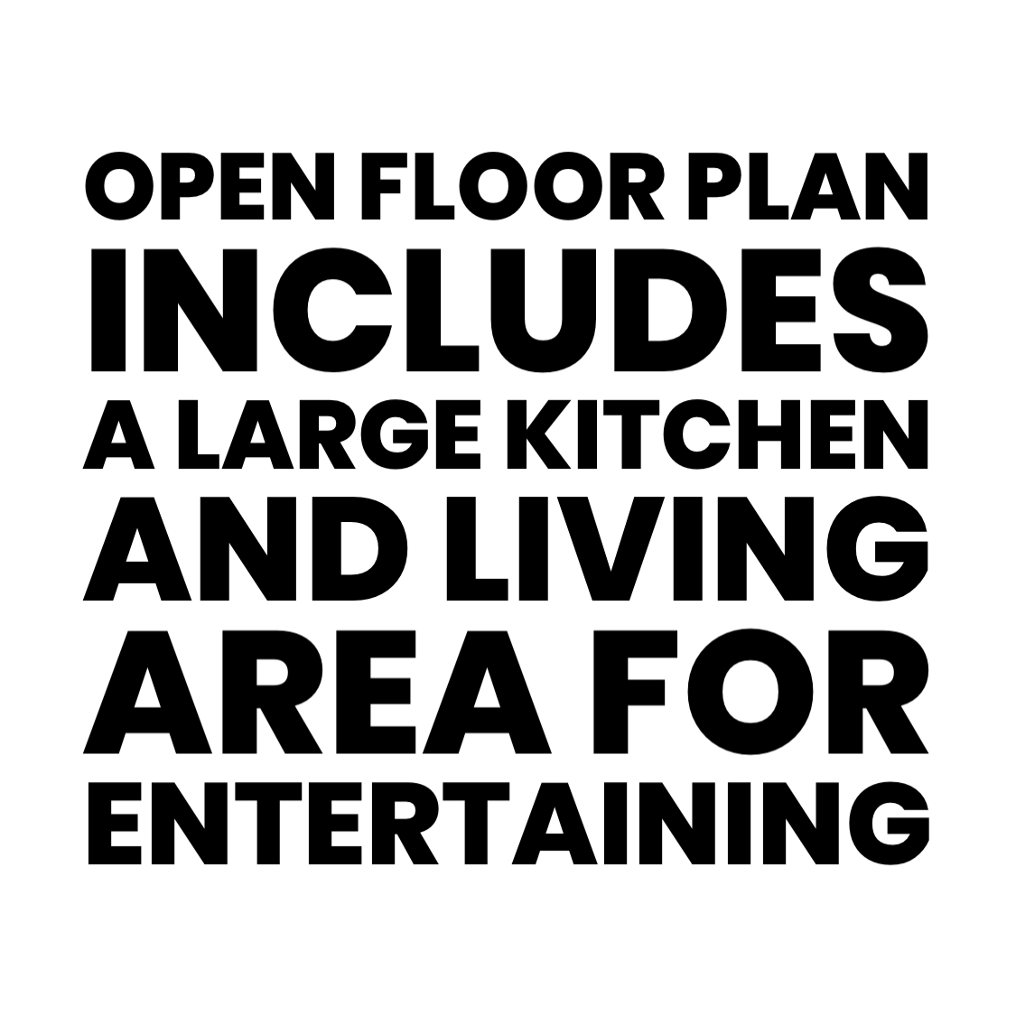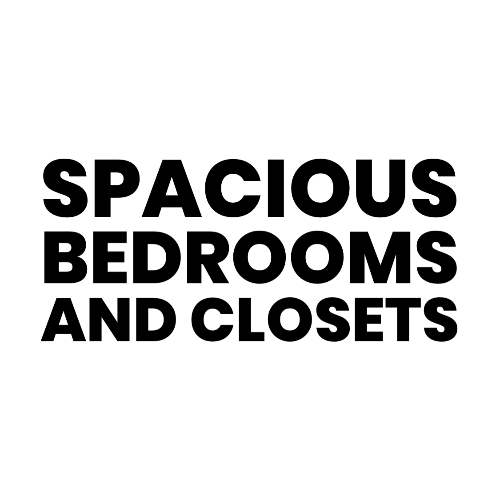The Overlook Subdivision
This move-in ready home provides incredible value!
Sold Price: $375,000
List Price: $350,000
IRES MLS# 933931
REcolorado MLS# IR933931
STATUS: SOLD
Timeline
Coming Soon 2/23/2021
Active 2/25/2021
Showings Start 2/26/2021
Active/Backup 2/28/2021
Sold 3/22/2021
3 BedROOMS // 2 BathROOMS
Spacious & Open Layout
+ Full Unfinished Basement
This move-in ready home provides incredible value! You will love its spacious and functional ranch style floor plan with a full unfinished basement that offers plenty of storage space or room to expand. This home has a wonderful curb appeal and a SOUTH FACING LOT which = less time shoveling snow and more time doing the things you enjoy! The open floor plan includes a large kitchen and living area for entertaining + spacious bedrooms and closets. Located in The Overlook Subdivision, this neighborhood features a community park with a massive grassy area for plenty of outdoor fun, a basketball court and trails + it is conveniently located in close proximity to nearby schools. Includes an active radon mitigation system. Contact agent for a floor plan, additional details and to schedule a showing!
Driving Directions
From CR 21, turn east on Mount Massive Dr, south on Audubon Blvd, east on Sunlight Peak Dr, house will be on your left.
Gallery
Documents
Features
Details
Inclusions/Exclusions
Inclusions: kitchen refrigerator, electric oven/stove, microwave, garbage disposal, window blinds, clothes washer & clothes dryer
Exclusions: garage refrigerator, window curtains & rods, blue pots in front yard, shower curtains & rods, seller’s personal property, all gym equipment
UtilitIes
Portable Water: Town of Severance
Non-Potable Water: Billed through the Metro District
Sewer: Town of Severance
Electric: Poudre Valley REA
Natural Gas: Xcel Energy
Trash: Ram Trash Service (Billed through Metro District)
Internet: Seller used TDS
TV: Seller did not have a TV Subscription
General Features
Type Legal, Conforming
Style 1 Story/Ranch
Baths 2 Full
Acreage 0.14 Acres
Lot Size 6,209 SqFt
Zoning Res
Total 2,895 SqFt ($121/SF)
Finished 1,447 SqFt ($242/SF)
Basement Full Basement, Unfinished Basement, Built-In Radon
Garage 2 Space(s)
Garage Type Attached
Year Built 2018
New Construction No
Construction Wood/Frame, Composition Siding
Cooling Central Air Conditioning, Ceiling Fan
Heating Forced Air
Roof Composition Roof
Taxes & Fees
Taxes $3,400
Tax Year 2020
In Metro Tax District Yes
Schools
School District Windsor RE-4
Elementary Range View
Middle/Jr High Severance
Senior High Severance High School
Room Sizes
Primary Bedroom 12 x 14 (Main Floor)
Bedroom 210 x 12 (Main Floor)
Bedroom 310 x 12 (Main Floor)
Kitchen 10 x 14 (Main Floor)
Living Room 15 x 18 (Main Floor)
Dining Room 10 x 10 (Main Floor)
Laundry Room 5 x 7 (Main Floor)
Note: All room dimensions, including square footage data, are approximate and must be verified by the buyer.
Outdoor Features
Lawn Sprinkler System, Patio
Lot Features
Deciduous Trees, Native Grass, Sloping Lot, House/Lot Faces S, Within City Limits
Design Features
Eat-in Kitchen, Separate Dining Room, Cathedral/Vaulted Ceilings, Open Floor Plan, Pantry, Walk-in Closet, Washer/Dryer Hookups, Kitchen Island
Common Amenities
Common Recreation/Park Area, Hiking/Biking Trails
Accessibility
No Stairs, Main Floor Bath, Main Level Bedroom, Main Level Laundry
Fireplace
No Fireplace

