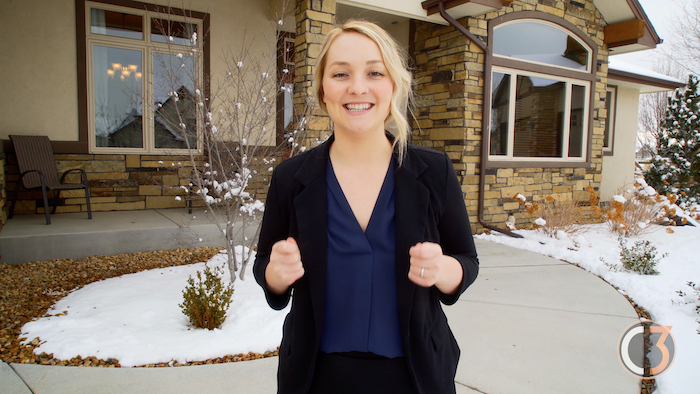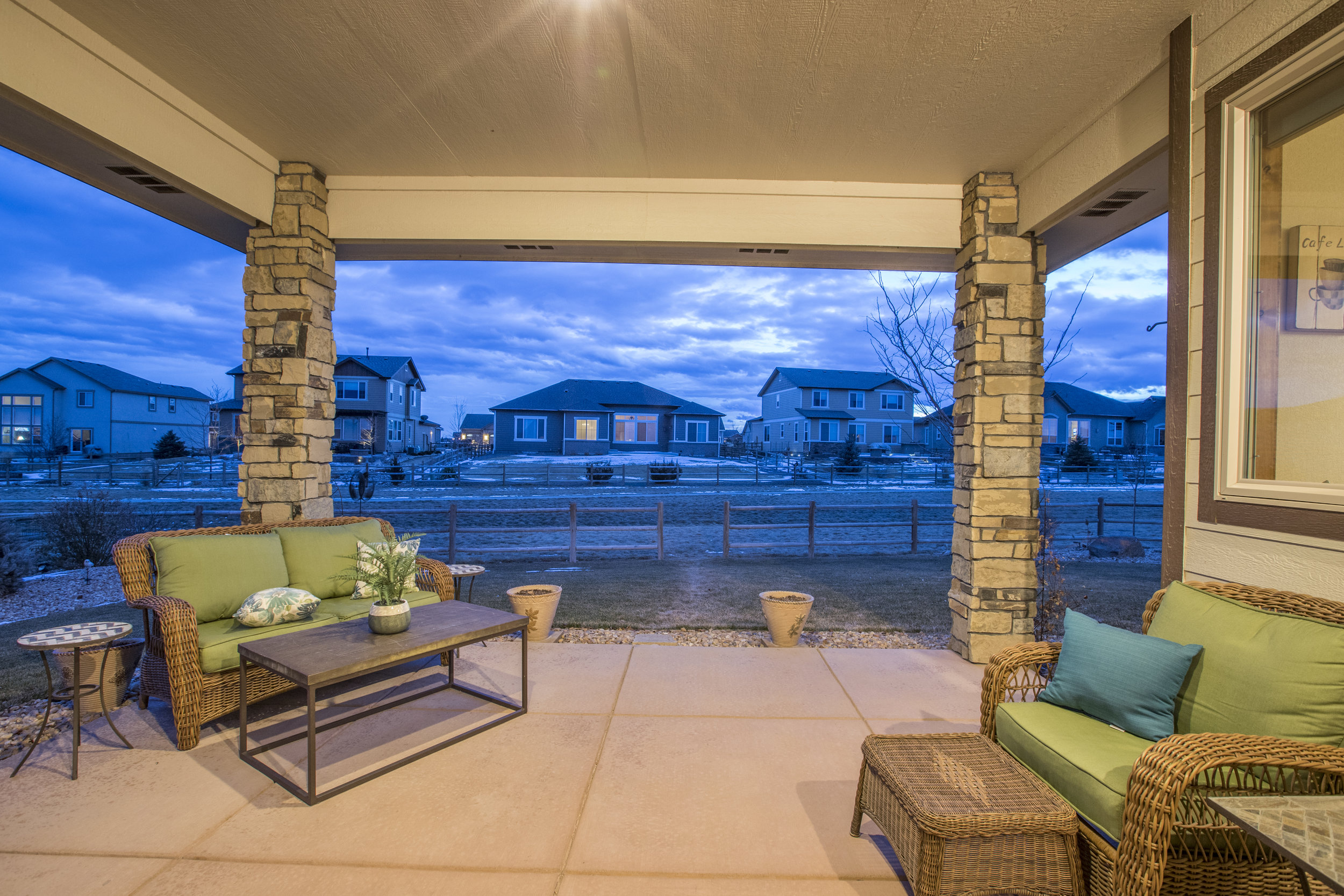Sold
UNDER CONTRACT in less than a week with multiple offers! What a pleasure it is to work with these amazing sellers!
List Price: $600,000
4 Bed, 3 Bath, 4,087 SqFt, 0.28 Acres
This is the ONE! STUNNING custom ranch home where craftsmanship & quality are found in every square foot. Stucco & real stone exterior, hardwood hickory floors, alder trim & doors, exquisite granite & tile, every attention to detail has been paid! Situated on a cul-de-sac, on a massive 12k sqft lot, backing to a green belt w/ mountain views to enjoy on your large covered patio. Located in the desirable Highpoint Estates, enjoy the walking trails, park & pool. Five minute drive to Centerra, Scheels, RCS, Windsor, Loveland and I-25.
Video Tour
Open House
Open House
Saturday, February 10th, 1pm-3pm
Sunday, February 11th, 1pm-3pm
Gallery
Floor Plan Sketch
Floor Plan
General Features
Type: Legal, Conforming, Contemporary/Modern
Style: 1 Story/Ranch
Baths: 3 Full
Acreage: 0.28 Acres
Lot Size: 12,195 SqFt
Zoning: RES
Total: 4,087 SqFt ($147/SF)
Finished: 3,167 SqFt ($189/SF)
Basement: Full Basement, 50%+Finished Basement
Garage: 3 Space(s)
Garage Type: Attached
Year Built: 2012
New Construction: No
Construction: Wood/Frame, Stone, Composition Siding, Stucco
Cooling: Central Air Conditioning, Ceiling Fan
Heating: Forced Air
Roof: Composition Roof
Taxes & Fees
Taxes: $4,377
Tax Year: 2016
Schools
School District: Thompson R2-J
Elementary: High Plains, Other
Middle/Jr High: High Plains
Senior High: Mountain View
Room Sizes
Master Bedroom: 13 x 15 (Main Floor)
Bedroom 211 x 12 (Main Floor)
Bedroom 312 x 22 (Basement)
Bedroom 412 x 13 (Basement)
Kitchen 13 x 26 (Main Floor)
Living Room 16 x 18 (Main Floor)
Office Study 11 x 13 (Main Floor)
Dining Room 12 x 13 (Main Floor)
Laundry Room 7 x 8 (Main Floor)
Family Room 13 x 22 (Basement)
Note: All room dimensions, including square footage data, are approximate and must be verified by the buyer.
Outdoor Features
Lawn Sprinkler System, Patio, Oversized Garage, Tandem Garage
Lot Features
Cul-De-Sac, Evergreen Trees, Deciduous Trees, Level Lot, Abuts Private Open Space, House/Lot Faces NE, Within City Limits
Design Features
Eat-in Kitchen, Separate Dining Room, Open Floor Plan, Pantry, Stain/Natural Trim, Walk-in Closet, Wet Bar, Washer/Dryer Hookups
Green Features
High Efficiency Furnace
Inclusions
Window Coverings, Gas Range/Oven, Self-Cleaning Oven, Dishwasher, Refrigerator, Bar Refrigerator, Microwave, Disposal, Smoke Alarm(s)
Neighborhood
Common Amenities
Clubhouse, Pool, Play Area, Common Recreation/Park Area
Accessibility
Level Lot, Level Drive, Low Carpet, Main Floor Bath , Main Level Bedroom , Main Level Laundry
Fireplace
2+ Fireplaces, Gas Fireplace, Electric Fireplace, Living Room Fireplace, Family/Recreation Room Fireplace
Brittany Sall, C3 Real Estate Solutions
Call or text to schedule a showing! (970) 685-8587























































































































