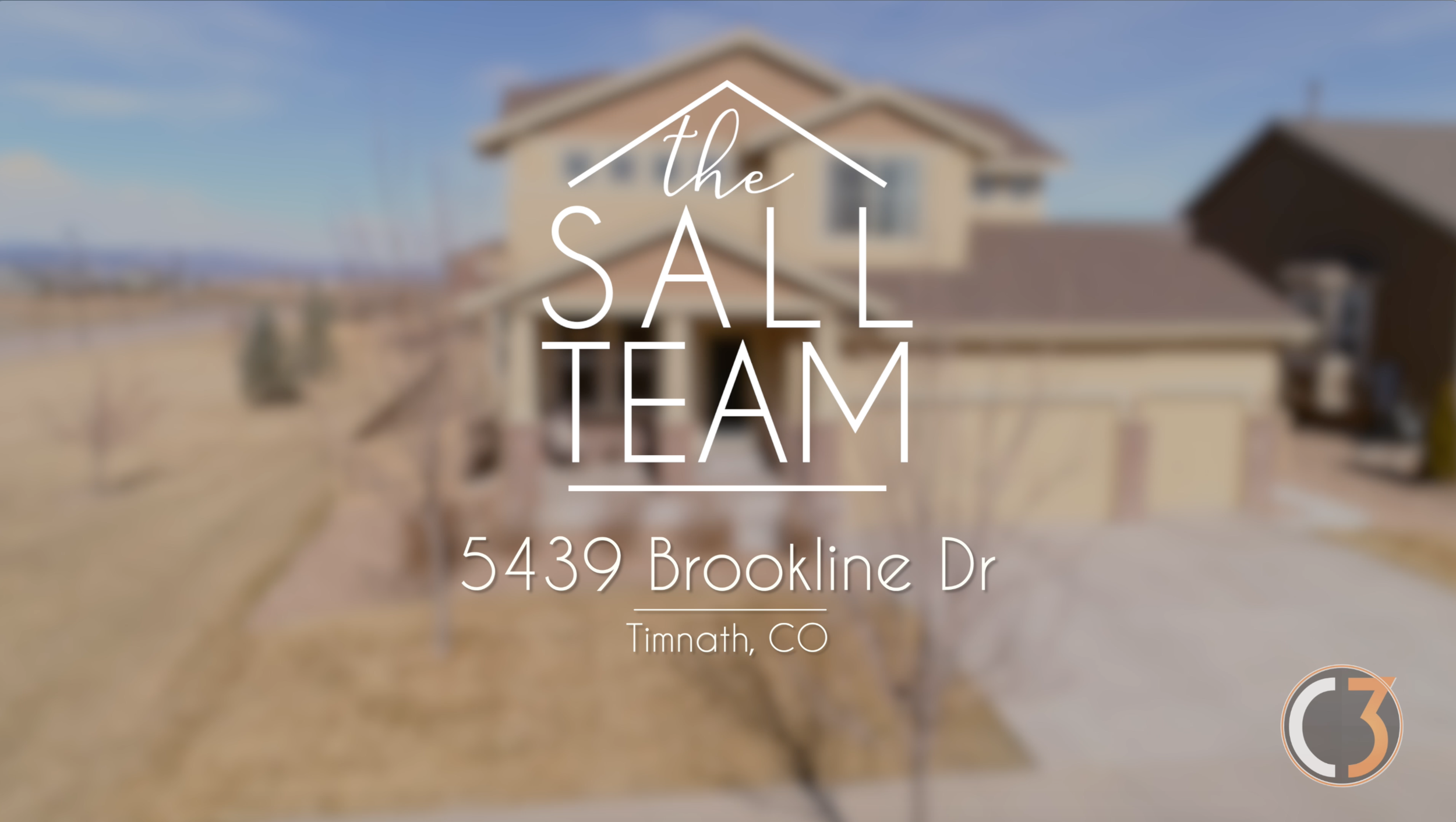SOLD!
$475,000
4 Bed/3 Bath | 4020 Total sf
This one checks all the boxes! Beautiful & completely move-in ready on a corner lot, next to open space w/ mtn views. Located in Timnath Ranch, enjoy walking distance to Bethke Elem, pool & park, trails & exclusive access to Timnath Reservoir. Convenient access to Harmony & I-25 corridor. Wood floors, new life-proof/pet-proof carpeting, stunning kitchen, 5 piece master suite & designer paint colors. 3 car tandem garage w/ high ceilings, you'll have plenty of room for all your toys & storage.
Video Tour
Open House
Open House
Saturday, March 24th, 1pm-3pm
Sunday, March 25th, 1pm-3pm
Gallery
Floor Plan Sketch
Floor Plan
General Features
Type: Legal, Conforming, Contemporary/Modern
Style: 2 Story
Baths: 2 Full1 3/4
Acreage: 0.17 Acres
Lot Size: 7,260 SqFt
Zoning: RES
Total: 4,020 SqFt ($118/SF)
Finished: 2,787 SqFt ($170/SF)
Basemen: tFull Basement, Unfinished Basement, Sump Pump
Garage: 3 Space(s)
Garage Type: Attached
Year Built: 2010
New Construction: No
Construction: Wood/Frame, Brick/Brick Veneer, Composition Siding
Cooling: Central Air Conditioning
Heating: Forced Air
Roof: Composition Roof
Taxes & Fees
Taxes: $4,152
Tax Year: 2016
1st HOA Fee: $500
1st HOA Freq: Annually
Schools
School District: Poudre
Elementary: Bethke
Middle/Jr High: Preston
Senior High: Fossil Ridge
Neighborhood
Room Sizes
Master Bedroom: 13 x 21 (Upper Level)
Bedroom 210 x 13 (Upper Level)
Bedroom 311 x 11 (Upper Level)
Bedroom 411 x 11 (Main Floor)
Kitchen: 13 x 20 (Main Floor)
Great Room: 14 x 19 (Main Floor)
Living Room: 10 x 10 (Main Floor)
Dining Room: 10 x 12 (Main Floor)
Laundry Room: 5 x 6 (Upper Level)
Rec. Room: 15 x 20 (Upper Level)
Note: All room dimensions, including square footage data, are approximate and must be verified by the buyer.
Outdoor Features
Lawn Sprinkler System, Patio, Recreation Association Required, Tandem Garage
Lot Features
Corner Lot, Evergreen Trees, Deciduous Trees, Level Lot, Abuts Private Open Space, House/Lot Faces E
Design Features
Eat-in Kitchen, Separate Dining Room, Open Floor Plan, Bay or Bow Window, Loft, Washer/Dryer Hookups, Jack & Jill Bathroom, Kitchen Island
Inclusions
Window Coverings, Gas Range/Oven, Self-Cleaning Oven, Double Oven, Dishwasher, Refrigerator, Clothes Washer, Clothes Dryer, Microwave
Accessibility
Level Lot, Level Drive, Low Carpet, Main Floor Bath , Main Level Bedroom
Common Amenities
Clubhouse, Pool, Play Area, Common Recreation/Park Area
Fireplace
Gas Fireplace, Great Room Fireplace





























































































































