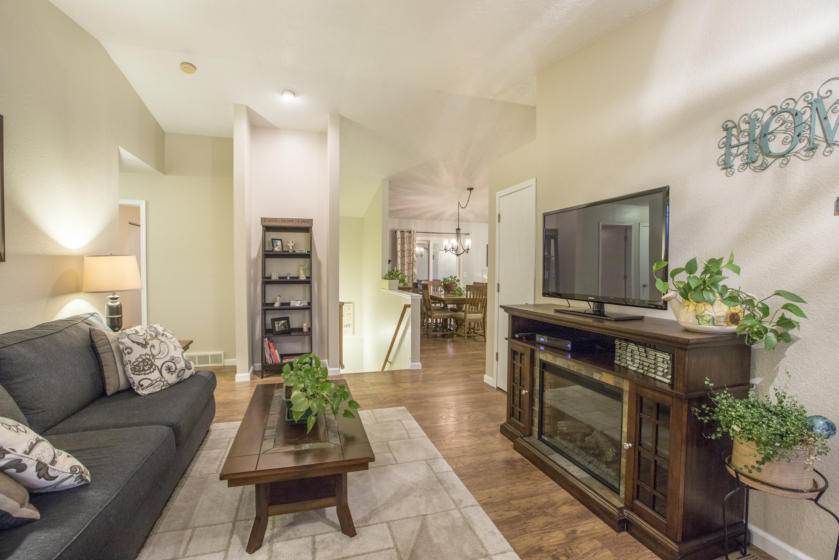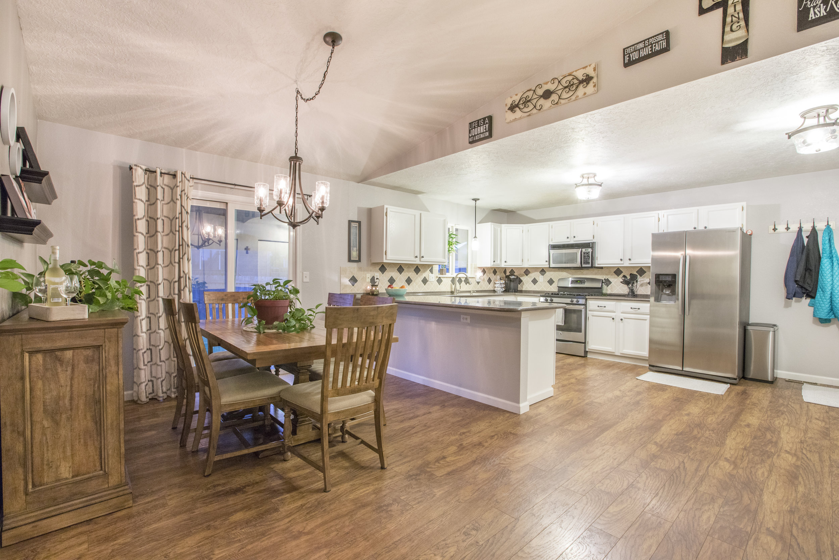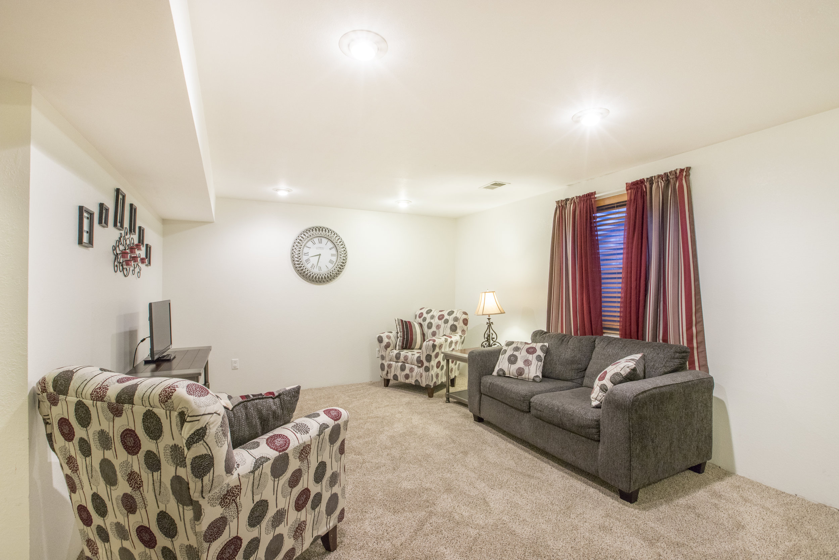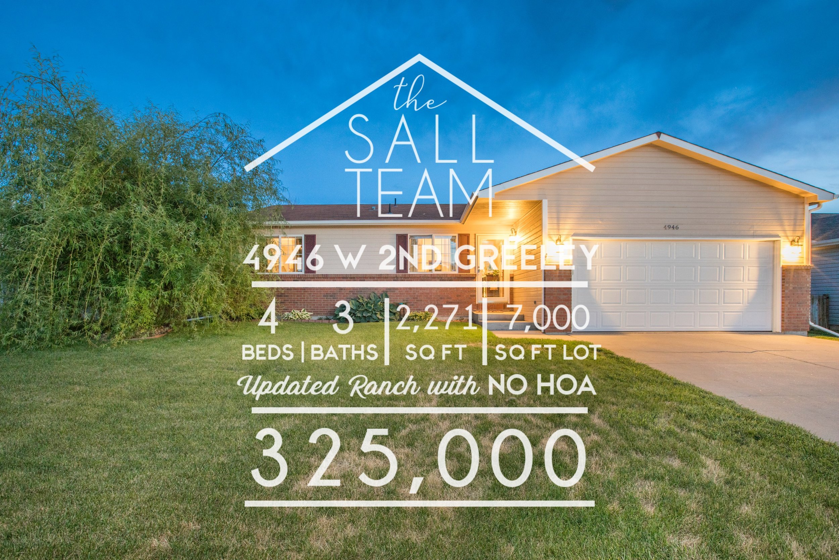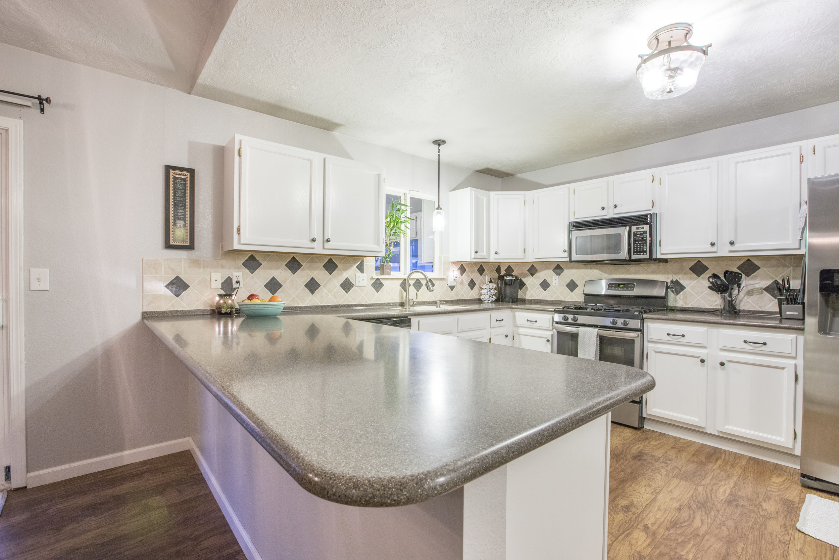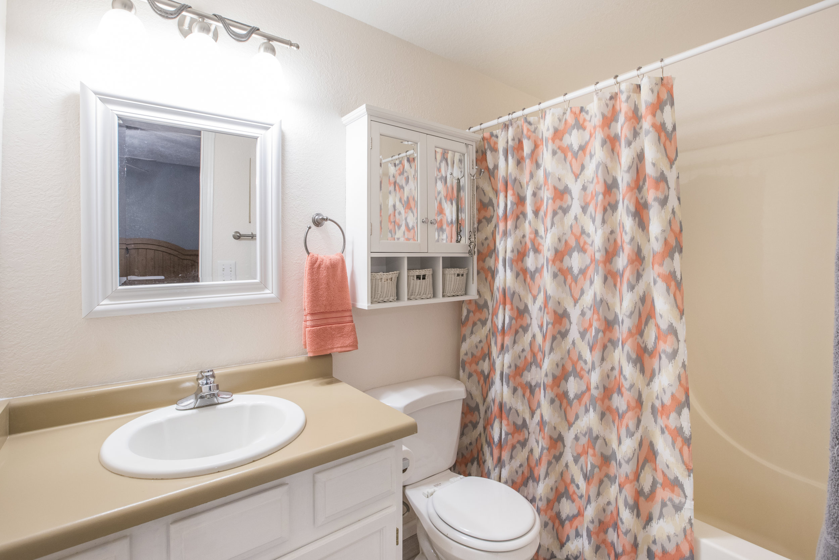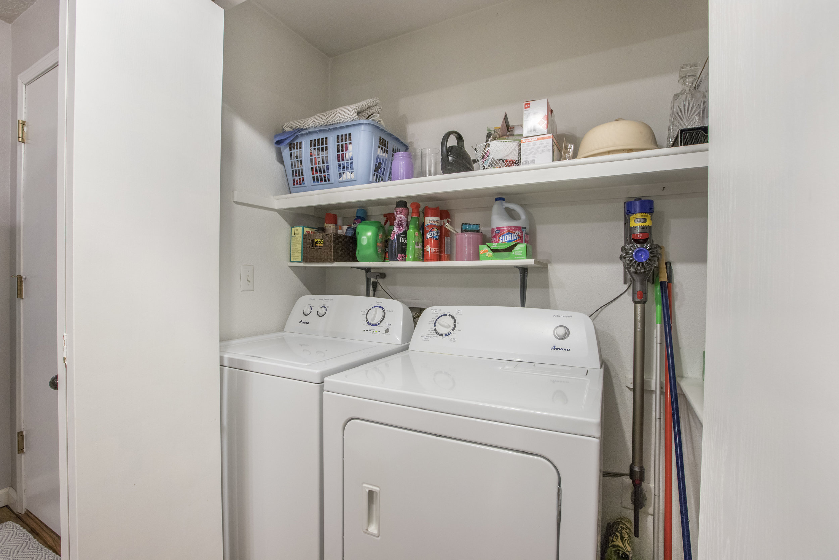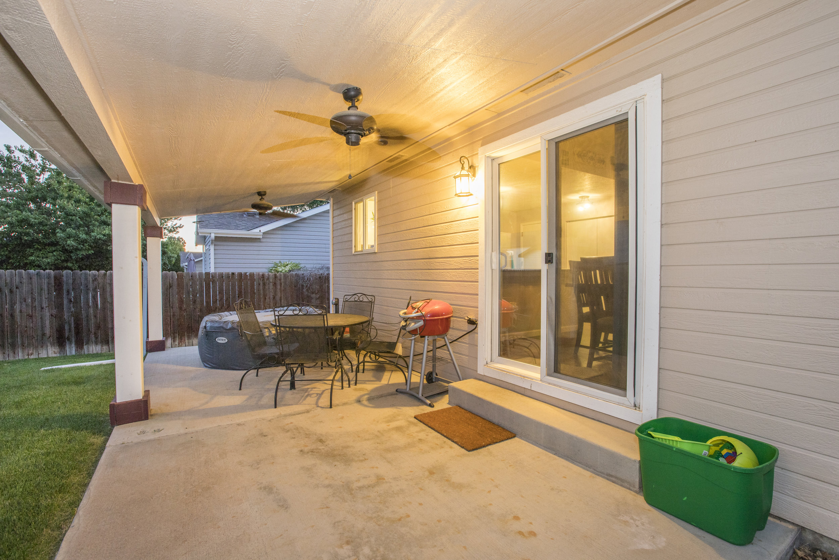Sold
List Price: $325,000
4 BED/3 BATH | 2271 Total sf
Welcome to this sparkling, move-in ready ranch home w/ no HOA! This gem features new hardwood flooring throughout the main level, updated kitchen w/ SS appliances, newly tiled bathrooms and finished basement with new carpet! The perfectly-sized backyard features a covered patio with ceiling fans that will keep you cool this summer! Convenient West Greeley location, ten min to I-25 corridor, Centerra & wonderful parks are just a short walk away!
Video Tour
Gallery
Floor Plan
Brochure
General Features
Type: Legal, Conforming, Contemporary/Modern
Style1 Story/Ranch
Baths: 3 Full
Acreage: 0.16 Acres
Lot Size: 7,000 SqFt
Zoning: RES
Total: 2,271 SqFt ($143/SF)
Finished: 1,930 SqFt ($168/SF)
Basement: Partial Basement, 50%+Finished Basement
Garage: 2 Space(s)
Garage Type: Attached
Year Built: 1997
New Construction: No
Construction: Wood/Frame, Brick/Brick Veneer
Cooling: Central Air Conditioning
Heating: Forced Air
Roof: Composition Roof
Taxes & Fees
Taxes: $1,419
Tax Year: 2017
Schools
School District: Greeley 6
Elementary: Mcauliffe
Middle/Jr High: Franklin
Senior HighNorthridge
Room Sizes
Master Bedroom: 10 x 16 (Main Floor)
Bedroom: 210 x 10 (Main Floor)
Bedroom: 310 x 10 (Main Floor)
Bedroom: 410 x 17 (Basement)
Kitchen:: 12 x 16 (Main Floor)
Living Room: 12 x 17 (Main Floor)
Dining Room: 9 x 12 (Main Floor)
Laundry Room: 3 x 7 (Main Floor)
Family Room: 13 x 23 (Basement)
Note: All room dimensions, including square footage data, are approximate and must be verified by the buyer.
Outdoor Features
Lawn Sprinkler System, Patio, Deck, Oversized Garage
Lot Features
Evergreen Trees, Deciduous Trees, Level Lot, House/Lot Faces N
Design Features
Eat-in Kitchen, Separate Dining Room, Open Floor Plan, Pantry, Walk-in Closet, Washer/Dryer Hookups, Wood Floors
Inclusions
Window Coverings, Gas Range/Oven, Self-Cleaning Oven, Dishwasher, Refrigerator, Microwave, Smoke Alarm(s)
Accessibility
Level Lot, Level Drive, Low Carpet, Main Floor Bath , Main Level Bedroom, Main Level Laundry


