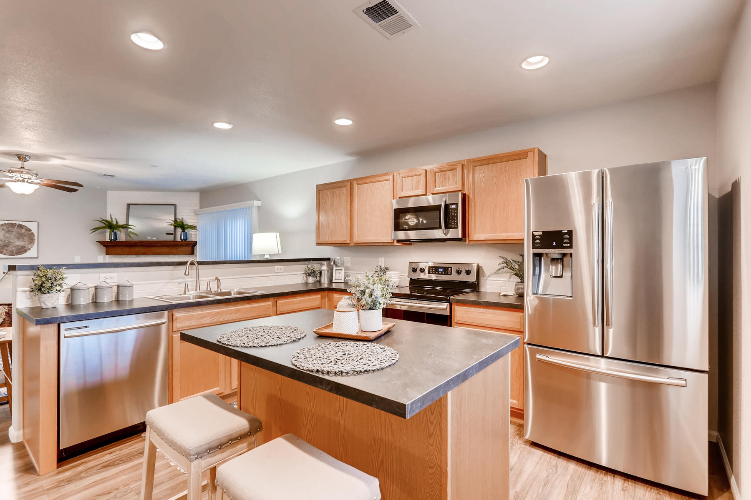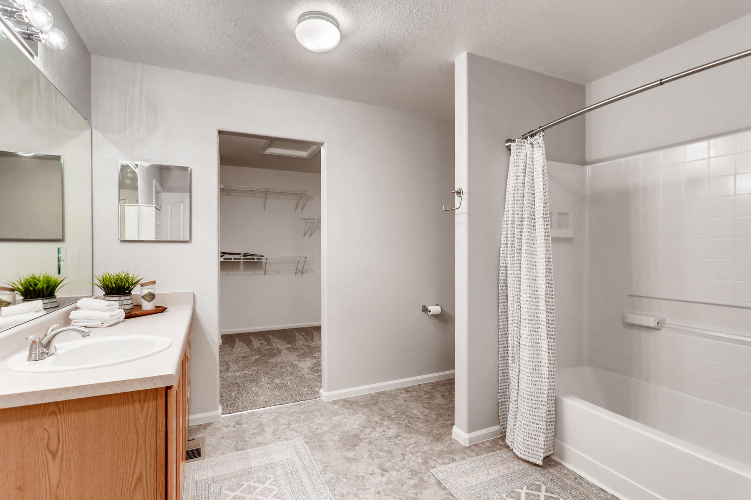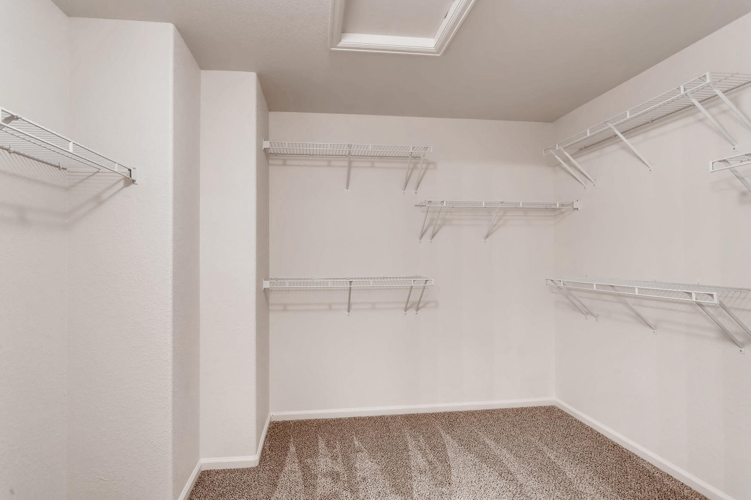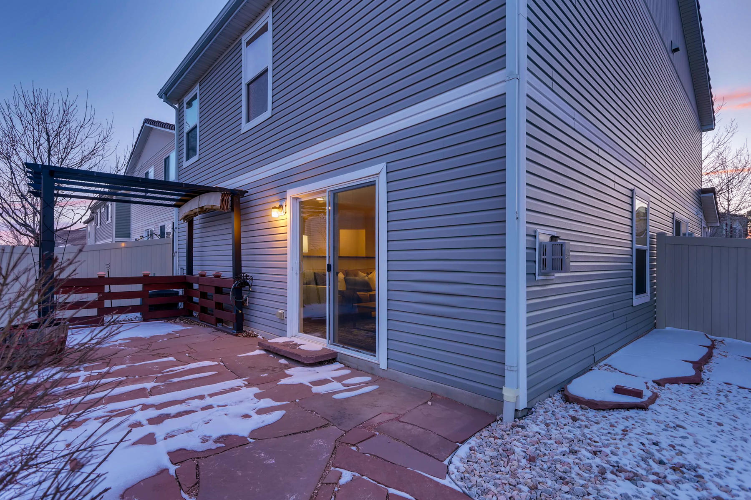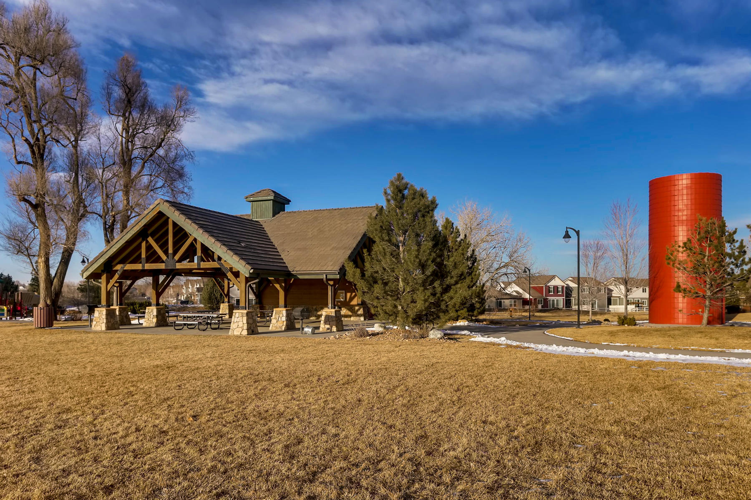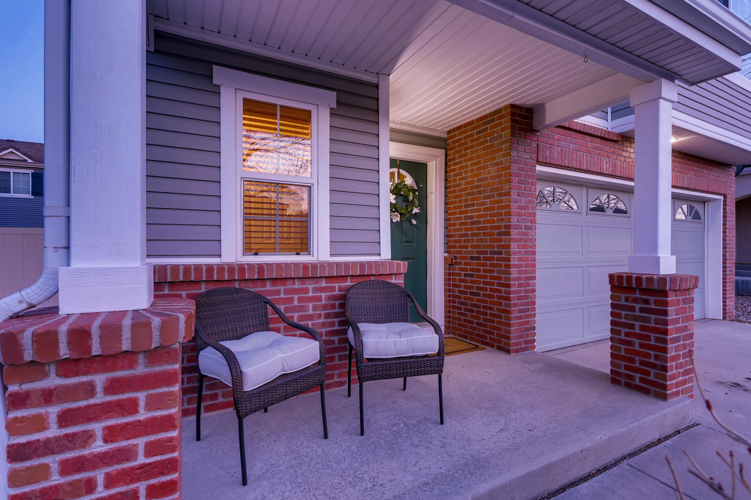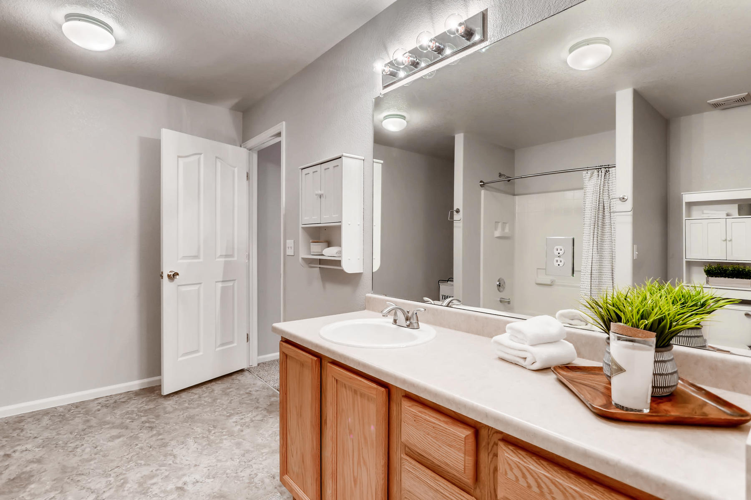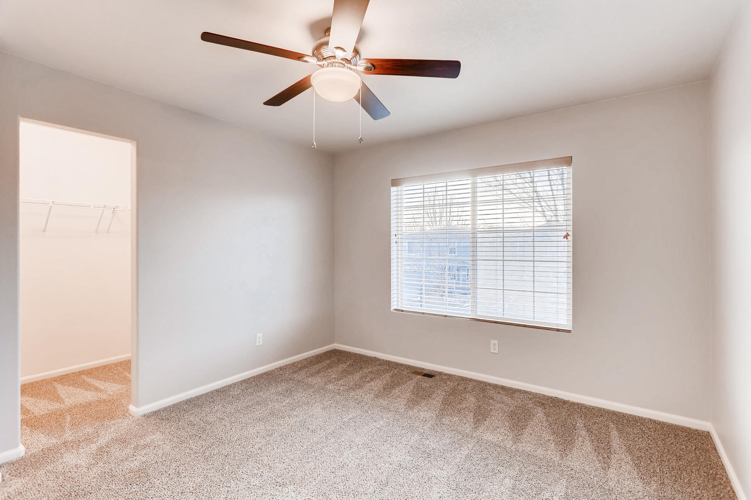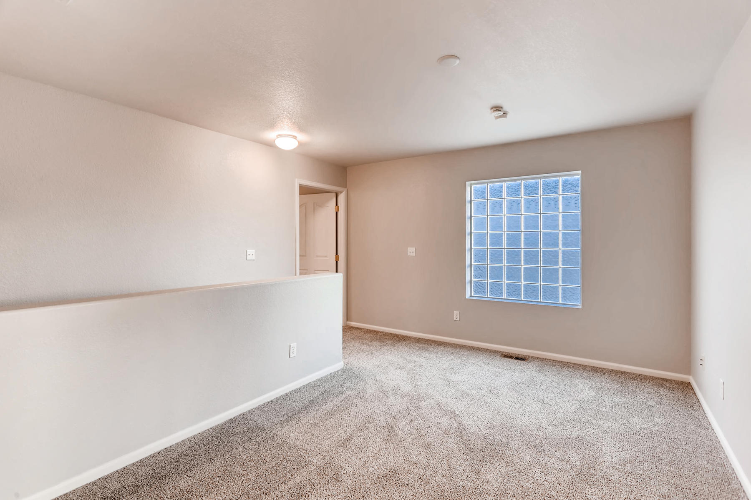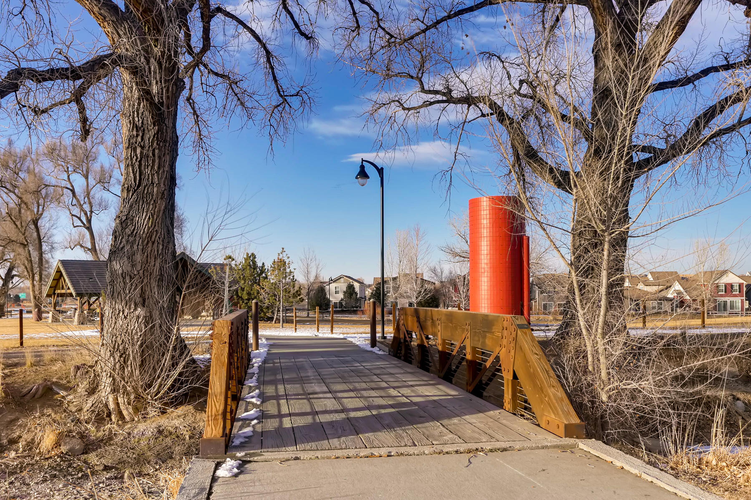SOLD
Listing Price: $330,000
3 BED//3 BATH
Thompson River Ranch Subdivision
I-25//Hwy 34 CORRIDOR
Move-in ready, pre-inspected & loaded with recent updates including new hard surface flooring, carpet, ss appliances, kitchen counter-tops, fresh interior paint & more! The TRR Subdivision located off the I-25 & Hwy 34 corridor offers mountain backdrops & is an extremely convenient location to many jobs, shopping & restaurants. Neighborhood amenities include an outdoor pool, frisbee golf, pavilion & picnic benches. Flexible showings - schedule yours today!
Driving Directions
From I25 & HWY 34 go East on Hwy 34, South on Thompson Parkway, West on Ronald Reagan Blvd, South on Frontage Road, East on Briarwood Blvd, North on Beechwood Lane.
Gallery
Documents
Brochure
Floor Plan
General Features
Type Legal, Conforming, Contemporary/Modern
Style 2 Story
Baths 2 Full1 1/2
Acreage 0.08 Acres
Lot Size 3,600 SqFt
Zoning Res
Total 1,967 SqFt ($168/SF)
Finished 1,948 SqFt ($169/SF)
Basement No Basement
Garage 2 Space(s)
Garage Type Attached
Year Built 2006
New Construction No
Construction Wood/Frame, Brick/Brick Veneer, Wood Siding
Cooling Central Air Conditioning, Ceiling Fan
Heating Forced Air, Hot Water
Roof Tile Roof, Concrete Tile
Schools
School District Thompson R2-J
Elementary Winona
Middle/Jr High Ball (Conrad)
Senior High Mountain View
Room Sizes
Master Bedroom 15 x 17 (Upper Level)
Bedroom 2 11 x 12 (Upper Level)
Bedroom 3 12 x 13 (Upper Level)
Kitchen 13 x 16 (Main Floor)
Living Room 15 x 15 (Main Floor)
Dining Room 11 x 14 (Main Floor)
Laundry Room 6 x 9 (Main Floor)
Note: All room dimensions, including square footage data, are approximate and must be verified by the buyer. See Floor Plan
Outdoor Features
Lawn Sprinkler System, Patio
Lot Features
Level Lot
Design Features
Eat-in Kitchen, Separate Dining Room, Open Floor Plan, Stain/Natural Trim, Walk-in Closet, Washer/Dryer Hookups, Wood Floors, Kitchen Island
Green Features
High Efficiency Furnace
Inclusions
Window Coverings, Electric Range/Oven, Self-Cleaning Oven, Dishwasher, Refrigerator, Microwave
Common Amenities
Clubhouse, Pool, Play Area, Common Recreation/Park Area
Fireplace
Gas Fireplace, Living Room Fireplace, Dining Room Fireplace
Taxes & Fees
Taxes $3,785
Tax Year 2017


