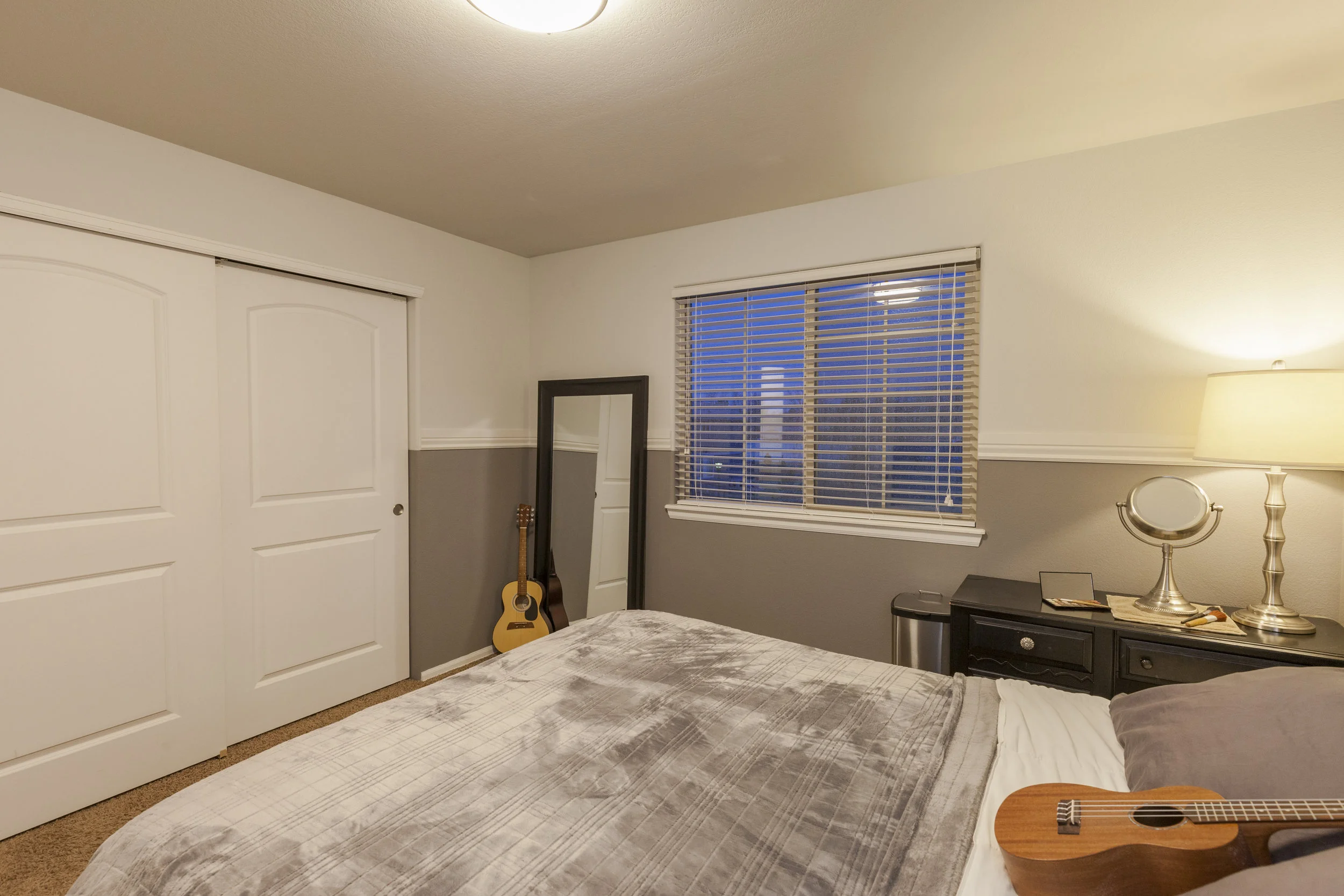Sold
List Price: $480,000
4 Bed/3 Bath | 2,971 Total sf
Located in the highly desirable Clydesdale Estates, you MUST see the gorgeous kitchen w/ Tharp Cabinetry, quartz countertops, new backsplash, top of the line SS appliances. The outdoor features of this property are unmatched, oversized lot, private patio courtyard and lush landscaping - the perfect place to enjoy a summer evening. The 4-car garage has room for all the hobbies! Perfectly situated, 10 min to Old Town, 2 min to I-25, Poudre Schools & Fossil Ridge HS.
Open House
Open House
Gallery
Floor Plan
Floor Plan
Download a Floorplan
Brochure
Listing Brochure
Download a 4 Page Listing Brochure
General Features
Type: Contemporary/Modern
Style: 2 Story
Baths: 2 Full1 1/2
Acreage: 0.31 Acres
Lot Size: 13,614 SqFt
Zoning: RES
Total: 2,971 SqFt ($162/SF)
Finished: 2,147 SqFt ($224/SF)
Basement: Full Basement, Unfinished Basement, Rough-in for Radon
Garage: 4 Space(s)
Garage Type: Attached
Year Built: 2013
New Construction: No
Construction: Wood/Frame, Stone, Composition Siding
Cooling: Central Air Conditioning
Heating: Forced Air
Roof: Composition Roof
Taxes & Fees
Taxes: $2,495
Tax Year: 2017
1st HOA Fee: $780
1st HOA Freq: Annually
Schools
School District: Poudre
Elementary: Timnath
Middle/Jr High: Preston
Senior High: Fossil Ridge
Common Amenities
Common Recreation/Park Area
Room Sizes
Master Bedroom: 16 x 16 (Upper Level)
Bedroom: 211 x 12 (Upper Level)
Bedroom: 312 x 12 (Upper Level)
Bedroom: 413 x 14 (Upper Level)
Kitchen: 11 x 14 (Main Floor)
Living Room: 16 x 19 (Main Floor)
Dining Room: 8 x 14 (Main Floor)
Laundry Room: 8 x 8 (Upper Level)
Note: All room dimensions, including square footage data, are approximate and must be verified by the buyer.
Outdoor Features
Lawn Sprinkler System, Patio, Oversized Garage, Tandem Garage
Lot Features
Evergreen Trees, Deciduous Trees, Level Lot, House/Lot Faces N, Within City Limits
Design Features
Eat-in Kitchen, Open Floor Plan, Pantry, Washer/Dryer Hookups
Inclusions
Window Coverings, Electric Range/Oven, Gas Range/Oven, Self-Cleaning Oven, Dishwasher, Refrigerator, Microwave, Disposal, Smoke Alarm(s)
Neighborhood
Accessibility
Level Lot









































































































































