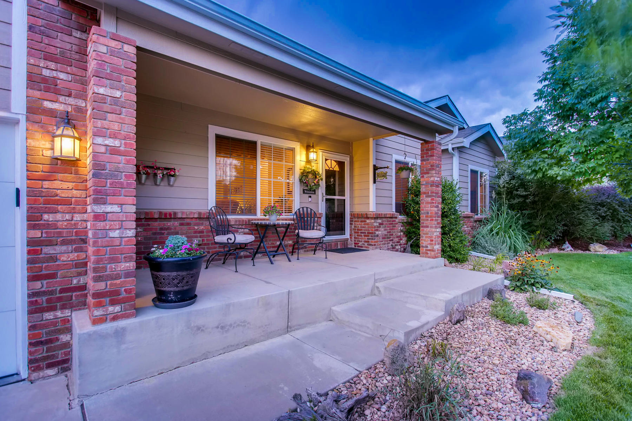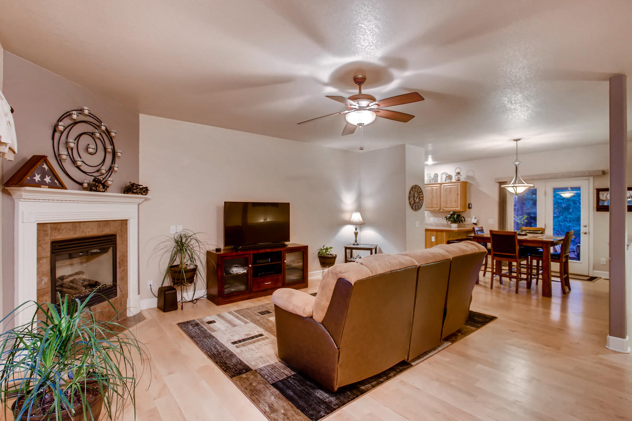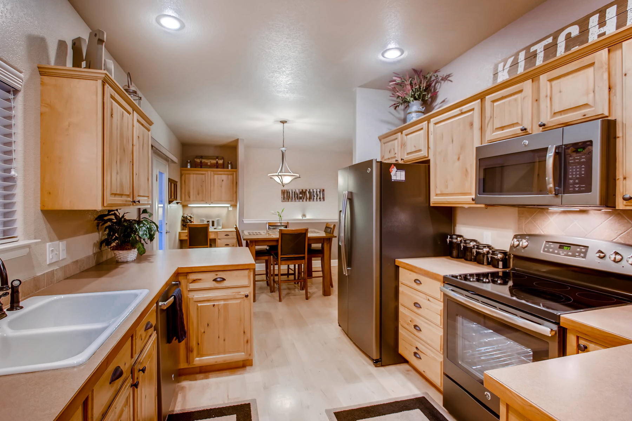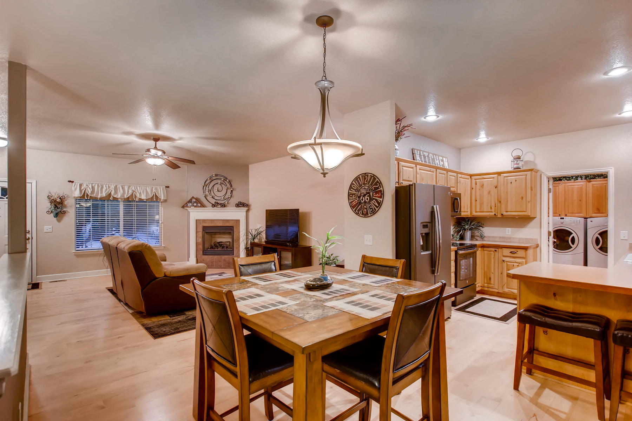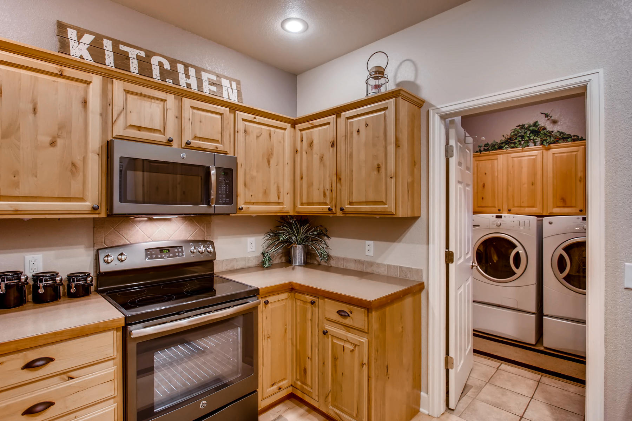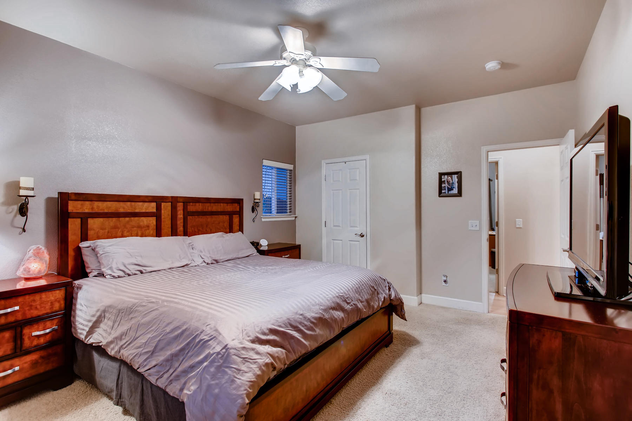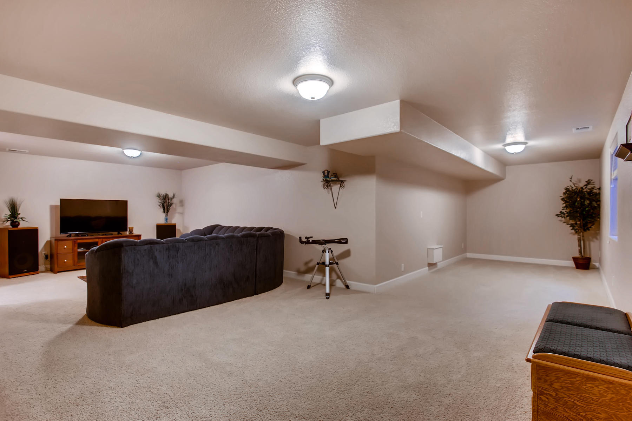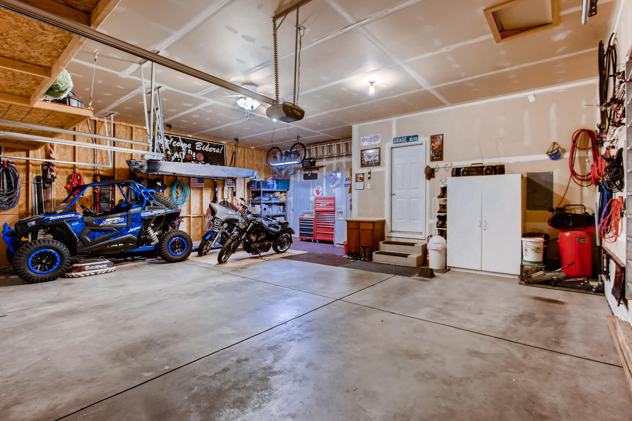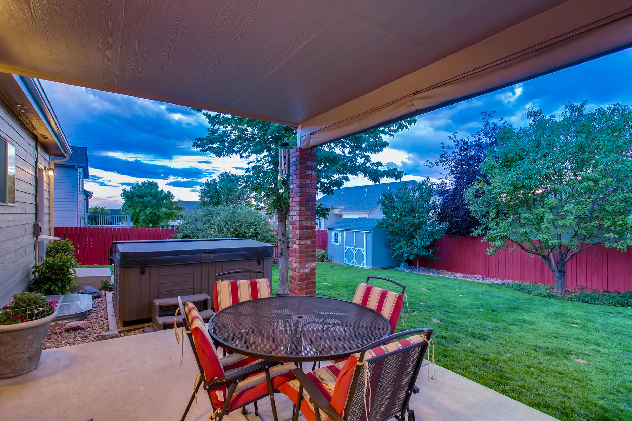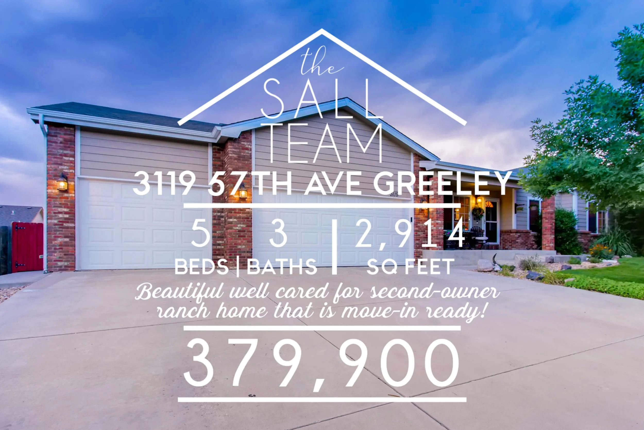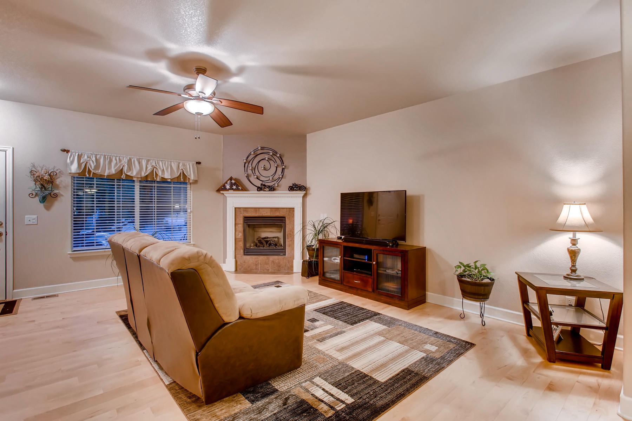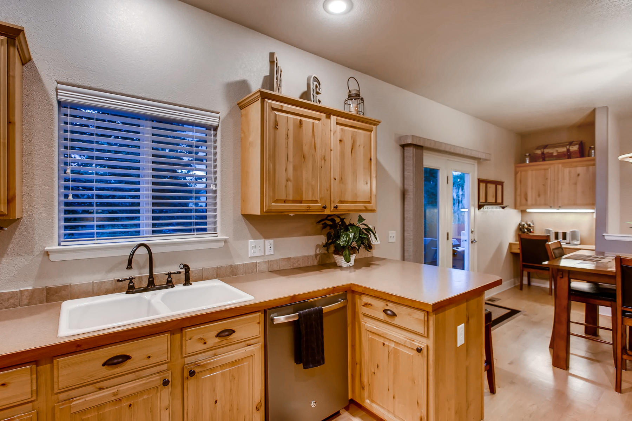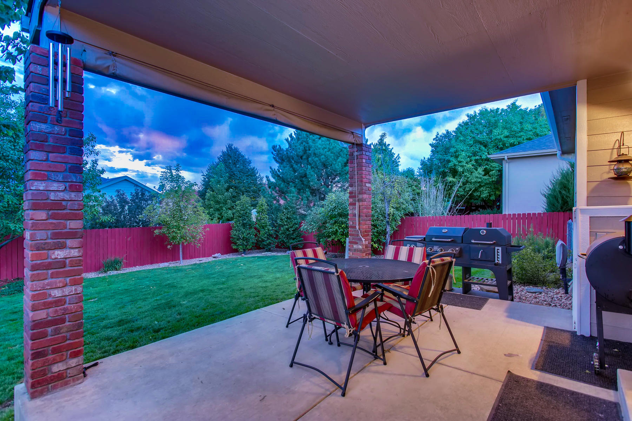SOLD!
List Price: $379,900
5 BED//3 BATH
OVERSIZED 3 CAR ATTACHED GARAGE
Beautiful well cared for second-owner ranch home that is move-in ready! SS appliances, updated fixtures, fresh interior/exterior paint. Updates in 2017: H2O heater, new roof, new screens & blinds. Everything you need on the main level including a 5 piece master suite, walk-in closet & laundry w/ utility sink. The finished basement includes an active radon mitigation system & wet bar rough-in. Don’t forget about the oversized 3-car garage w/ extra-high ceilings for all of your storage & toys.
Driving Directions
From Hwy 34, turn South on 47th Ave, turn West on W 29th St, turn South on W 53rd Ave/W 30th St, turn South on 57th Ave
Video Tour
Gallery
Documents
Brochure
Features List
Floor Plan
Request Info/Schedule Showing
General Features
Type Legal, Conforming, Contemporary/Modern
Style 1 Story/Ranch
Baths 3 Full
Acreage 0.21 Acres
Lot Size 9,147 SqFt
Zoning RES
Total 2,914 SqFt ($134/SF)
Finished 2,719 SqFt ($143/SF)
Basement Full Basement, 90%+ Finished Basement, Built-In Radon, Sump Pump
Garage 3 Space(s)
Garage Type Attached
Year Built 2003
New Construction No
Construction Wood/Frame, Brick/Brick Veneer, Composition Siding, Painted/Stained
Cooling Central Air Conditioning, Ceiling Fan
Heating Forced Air, Humidifier
Roof Composition Roof
Taxes & Fees
Taxes $1,827
Tax Year 2017
1st HOA Fee $100
1st HOA Freq Annually
Schools
School District Greeley 6
Elementary Ann K Heiman
Middle/Jr High Prairie Heights
Senior High Greeley West
Room Sizes
Master Bedroom 12 x 16 (Main Floor)
Bedroom 2 10 x 12 (Main Floor)
Bedroom 3 10 x 12 (Main Floor)
Bedroom 4 11 x 16 (Basement)
Bedroom 5 11 x 18 (Basement)
Kitchen 10 x 11 (Main Floor)
Living Room 18 x 19 (Main Floor)
Dining Room 10 x 10 (Main Floor)
Laundry Room 6 x 10 (Main Floor)
Note: All room dimensions, including square footage data, are approximate and must be verified by the buyer.
Outdoor Features
Lawn Sprinkler System, Storage Buildings, Patio, Oversized Garage
Lot Features
Evergreen Trees, Native Grass, Level Lot, House/Lot Faces E, Within City Limits
Design Features
Eat-in Kitchen, Open Floor Plan, Pantry, Walk-in Closet, Fire Alarm, Washer/Dryer Hookups, Wood Floors
Inclusions
Electric Range/Oven, Self-Cleaning Oven, Dishwasher, Refrigerator, Microwave, Disposal, Smoke Alarm(s)
Accessibility Accessibility
Level Lot, Low Carpet, Main Floor Bath , Main Level Bedroom , Main Level Laundry
Fireplace
Gas Fireplace, Living Room Fireplace

