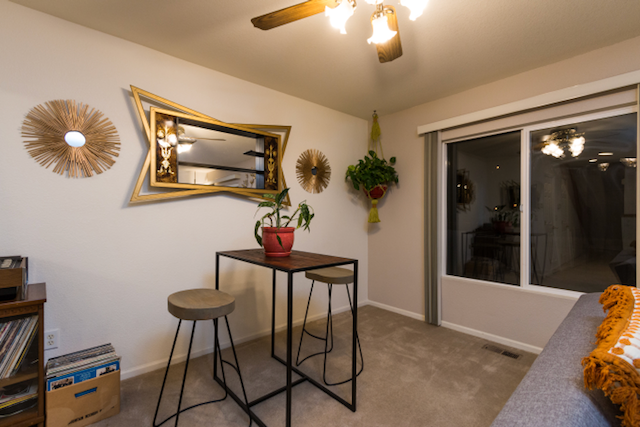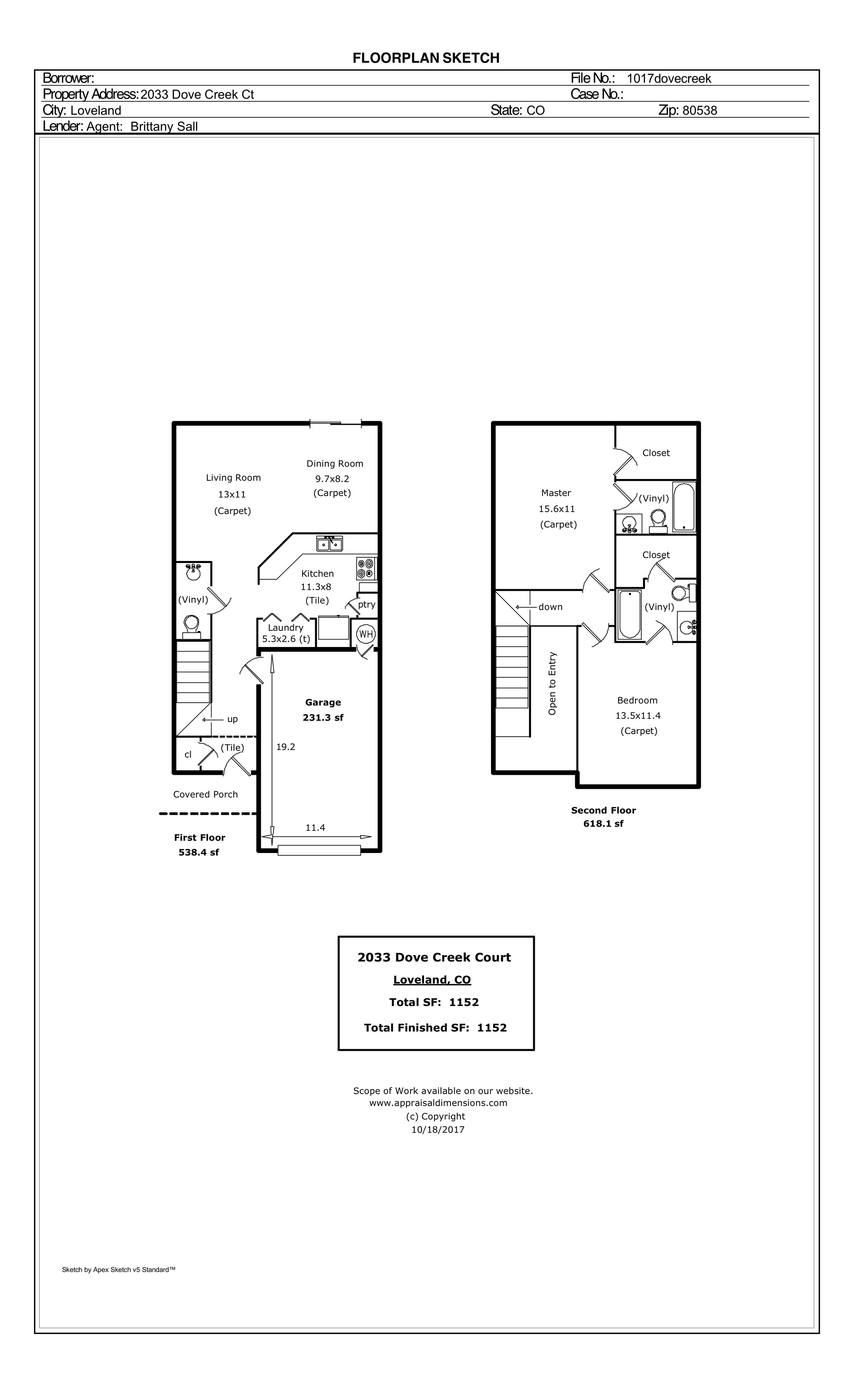Sold
Make your dream of home ownership a reality w/ this GEM! Incredibly well-taken care of town home backs to beautifully landscaped open space w/ mature trees, privacy and fenced in yard. Located on a cul-de-sac w/ 1 car attached garage, spacious bedrooms, large kitchen w/ tons of countertop space & farmhouse style sink. More good news, this home has A/C, a brand new hot water heater & an active radon mitigation system. Pre-inspected and ready for you!
Open House
Open House
Saturday, October 28, 1pm-3pm
Sunday, October 29, 1pm-3pm
(970) 685-8587
Call me to schedule a showing!
Video Tour
Gallery
Floor Plan Sketch
Floor Plan
General Features
Type: Legal, Conforming
Style: 2 Story
Description: Townhome
Baths: 2 Full1 1/2
Acreage: 0.04 Acres
Lot Size: 1,600 SqFt
Zoning: RES
Total: 1,152 SqFt ($217/SF)
Finished: 1,152 SqFt ($217/SF)
Basement: No Basement, Built-In Radon
Garage: 1 Space(s)
Garage Type: Attached
Year Built: 2001
New Construction: No
Construction: Wood/Frame
Cooling: Central Air Conditioning
Heating: Forced Air
Roof: Composition Roof
Taxes & Fees
Taxes: $859
Tax Year: 2016
1st HOA Fee: $39
1st HOA Freq: Monthly
2nd HOA Fee: $59
2nd HOA Freq: Monthly
Schools
School District: Thompson R2-J
Elementary: Centennial (R2-J)
Middle/Jr High: Erwin, Lucile
Senior High: Loveland
Room Sizes
Master Bedroom: 11 x 16 (Upper Level)
Bedroom: 211 x 14 (Upper Level)
Kitchen: 8 x 11 (Main Floor)
Living Room: 11 x 13 (Main Floor)
Dining Room: 8 x 10 (Main Floor)
Laundry Room: 3 x 5 (Main Floor)
Note: All room dimensions, including square footage data, are approximate and must be verified by the buyer.
Outdoor Features
Patio
Lot Features
Cul-De-Sac, Evergreen Trees, Level Lot, Abuts Private Open Space, House/Lot Faces S, Within City Limits
Design Features
Eat-in Kitchen, Cathedral/Vaulted Ceilings, Open Floor Plan, Pantry, Walk-in Closet, Washer/Dryer Hookups
Inclusions
Window Coverings, Electric Range/Oven, Self-Cleaning Oven, Dishwasher, Refrigerator, Microwave, Smoke Alarm(s)
Neighborhood
Accessibility
Level Lot, Level Drive, Main Level Laundry































































































