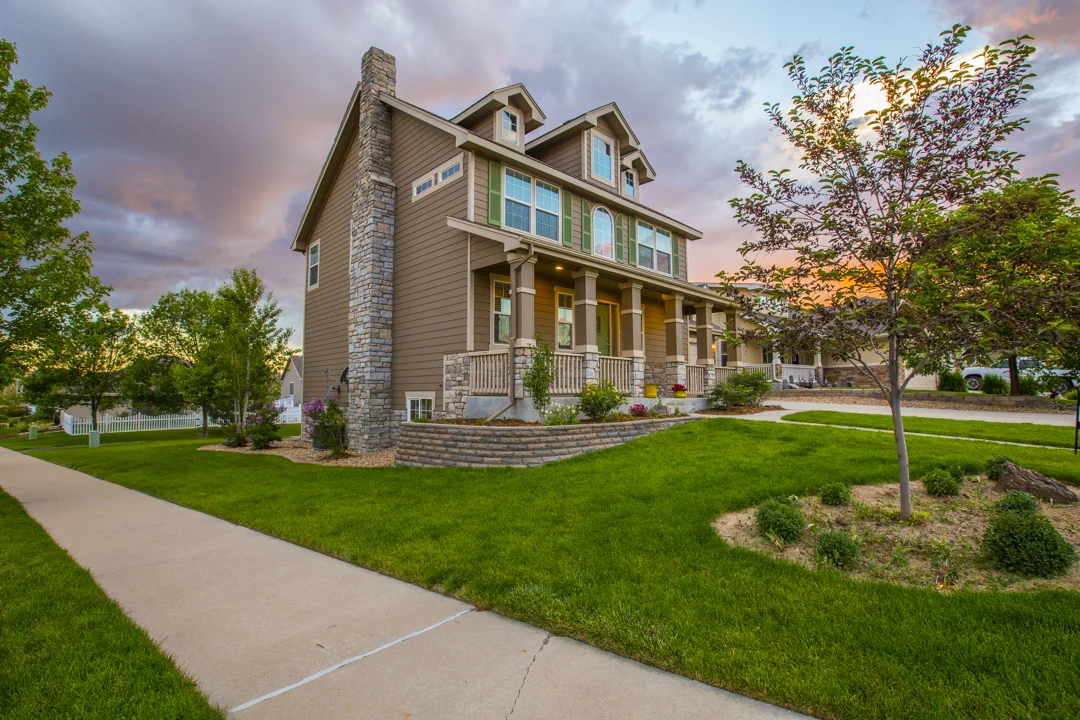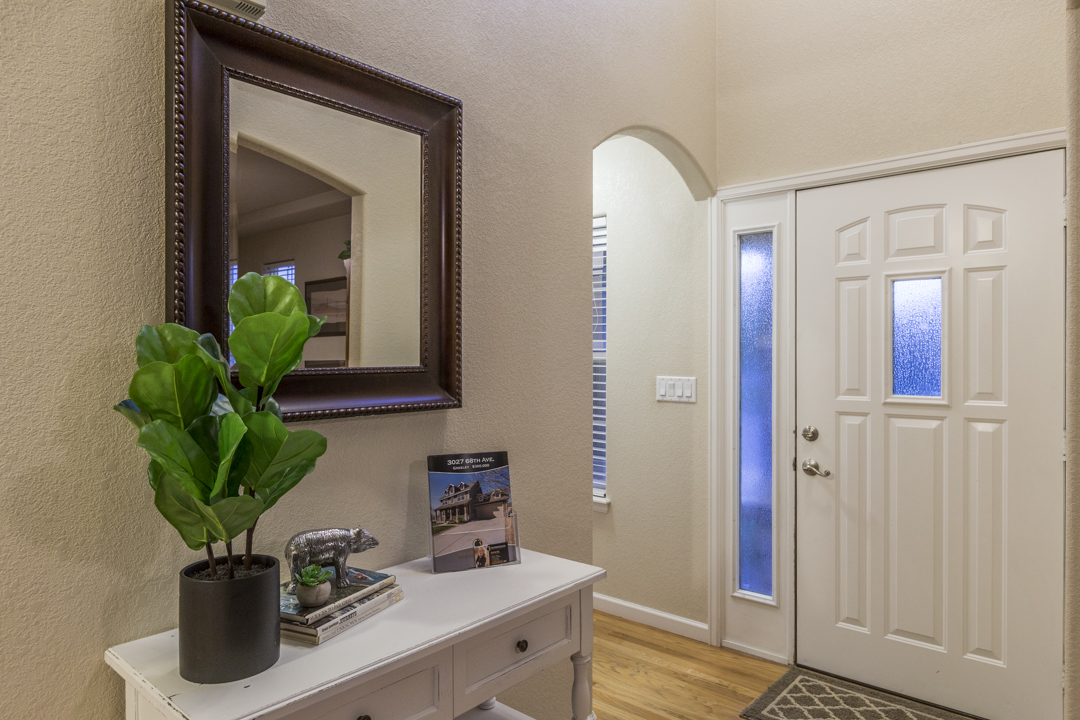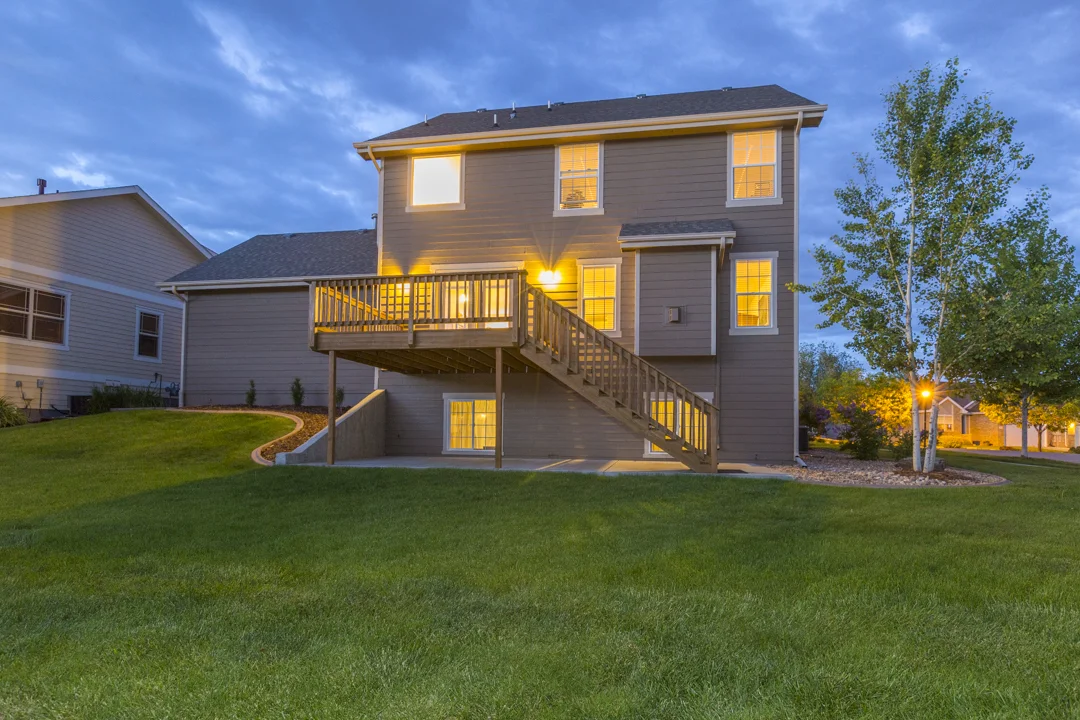SOLD!
List Price: $355,000
This spacious and inviting home sits on a corner lot and backs to the neighborhood open space and walking path. Features include: open floor plan, main floor office, large backyard deck for entertaining, HUGE master suite and an unfinished daylight basement for future expansion. The West Greeley location is perfect with easy access to Hwy 34 and I-25!
Location
Video Tour
Gallery
General Features
Type: Contemporary/Modern
Style: 2 Story
Baths: 2 Full1 1/2
Acreage: 0.17 Acres
Lot Size: 7,418 SqFt
Zoning: RES
Total: 3,112 SqFt ($116/SF)
Finished: 2,064 SqFt ($174/SF)
Basement: Full Basement, Unfinished Basement, Daylight Basement
Garage: 2 Space(s)
Garage Type: Attached
Year Built: 2005
New Construction: No
Construction: Wood/Frame, Stone, Composition Siding
Cooling: Central Air Conditioning
Heating: Forced Air, Hot Water
Roof: Composition Roof
Outdoor Features
Lawn Sprinkler System, Patio, Deck
Open Houses
Sat 4/22 10:00-12:00PM
Sun 4/23 10:00-12:00PM
Taxes & Fees
Taxes$1,591
Tax Year2016
1st HOA Fee$148
1st HOA FreqQuarterly
Schools
School DistrictGreeley 6
ElementaryAnn K Heiman
Middle/Jr HighPrairie Heights
Senior HighGreeley West
Room Sizes
Master Bedroom: 17 x 18 (Upper Level)
Bedroom: 212 x 12 (Upper Level)
Bedroom: 312 x 12 (Upper Level)
Kitchen: 12 x 12 (Main Floor)
Living Room: 18 x 19 (Main Floor)
Office Study: 12 x 13 (Main Floor)
Dining Room: 11 x 12 (Main Floor)
Laundry Room: 9 x 6 (Main Floor)
Note: All room dimensions, including square footage data, are approximate and must be verified by the buyer.
Lot Features
Corner Lot, Deciduous Trees, Sloping Lot, Abuts Private Open Space, House/Lot Faces E
Design Features
Eat-in Kitchen, Open Floor Plan, Walk-in Closet, Washer/Dryer Hookups, Wood Floors
Inclusions
Window Coverings, Electric Range/Oven, Self-Cleaning Oven, Dishwasher, Refrigerator, Microwave, Garage Door Opener, Disposal
Neighborhood
Accessibility
Level Lot, Level Drive, Main Floor Bath , Main Level Laundry
Fireplace
Gas Fireplace, Living Room Fireplace











































































































