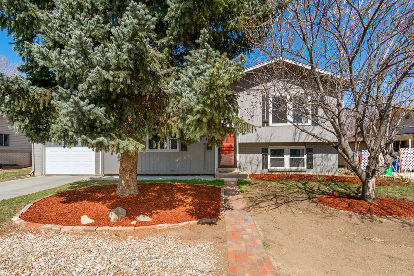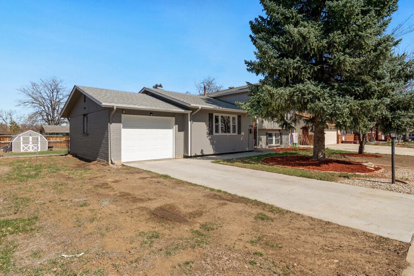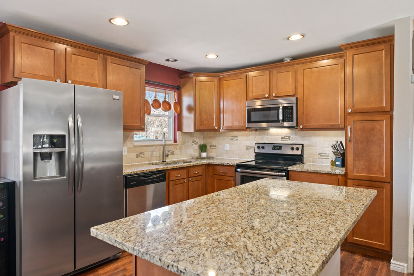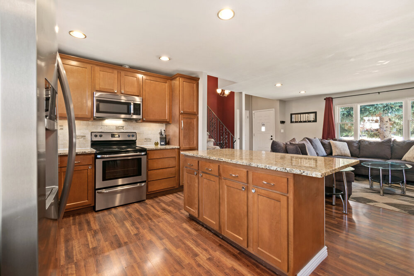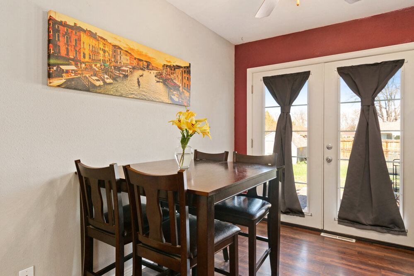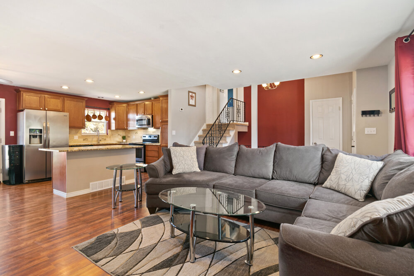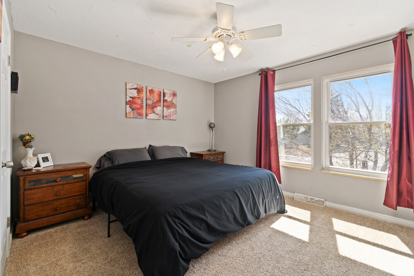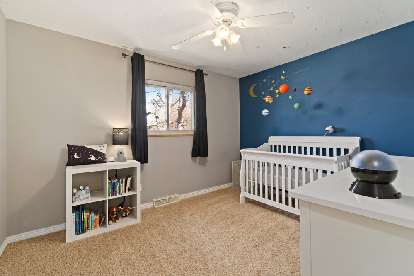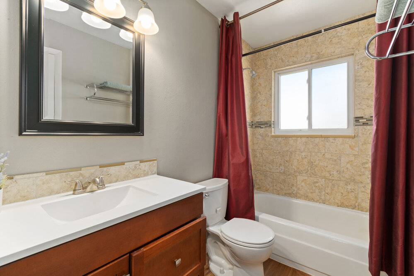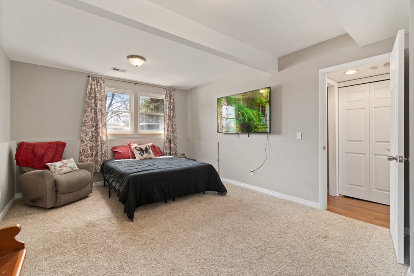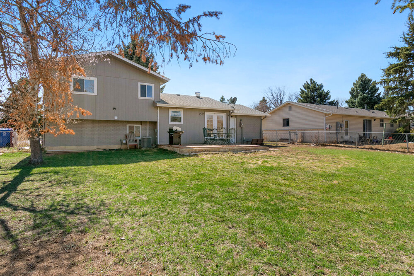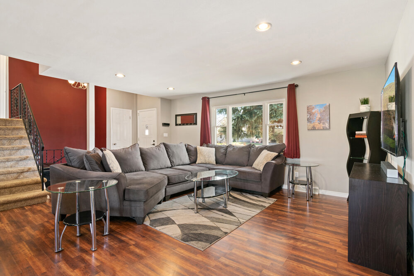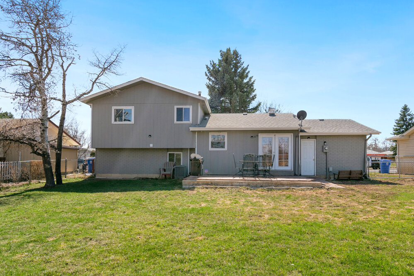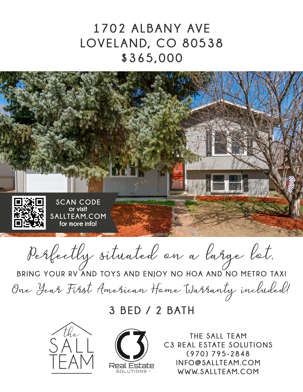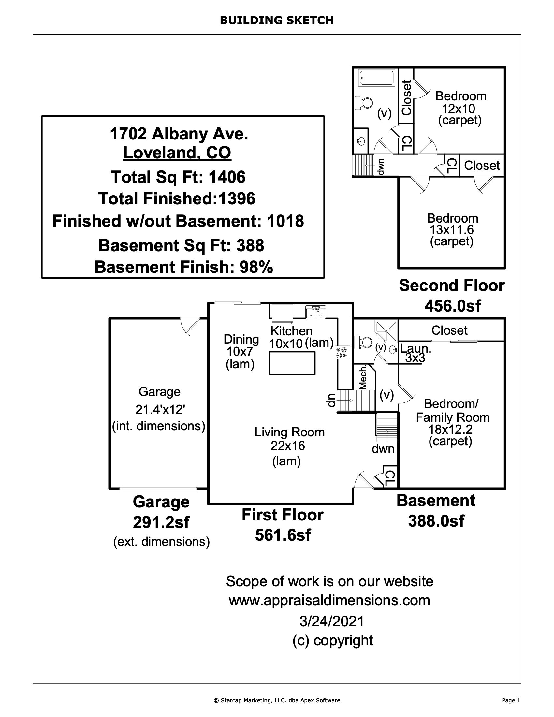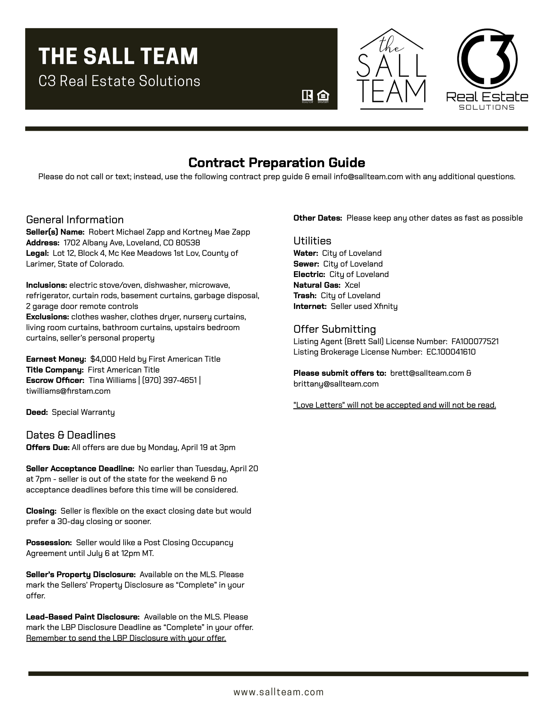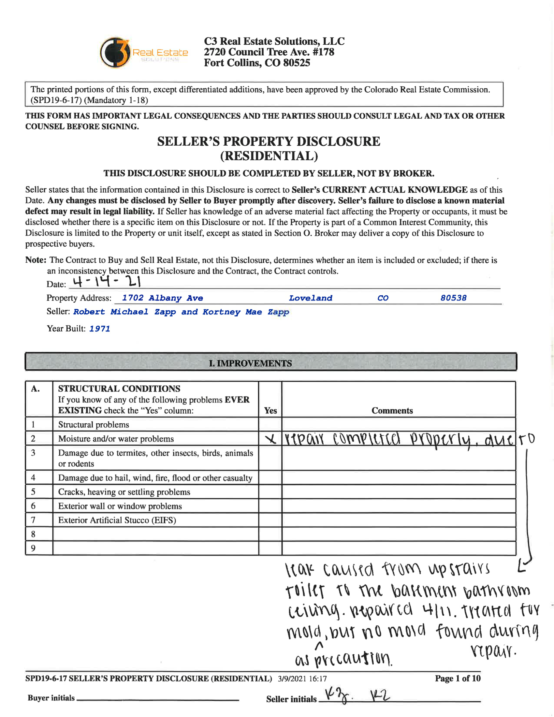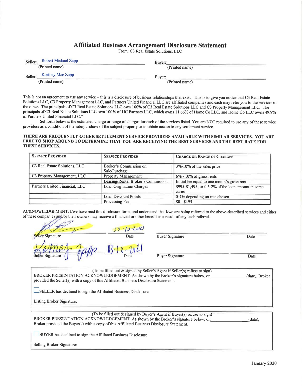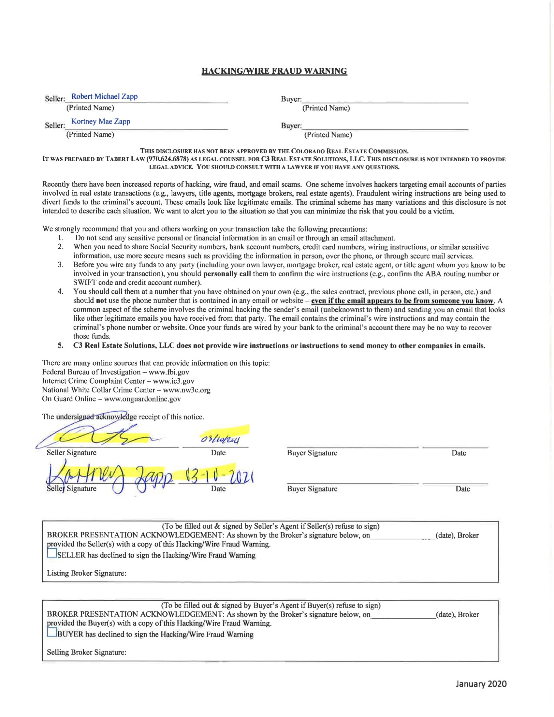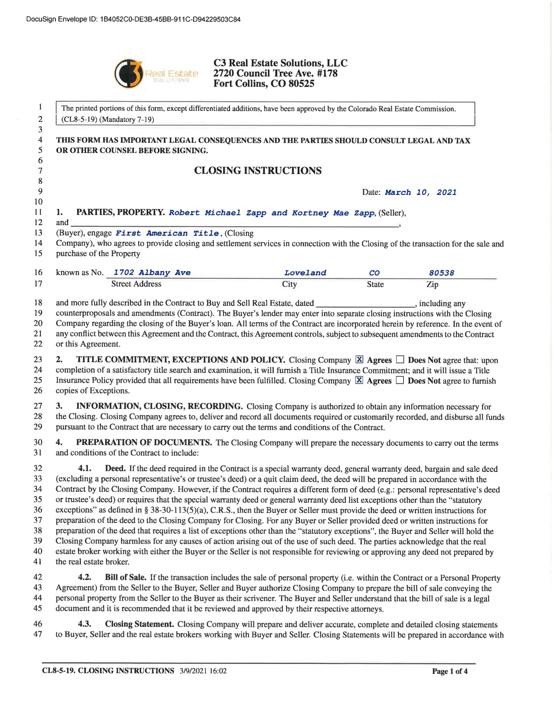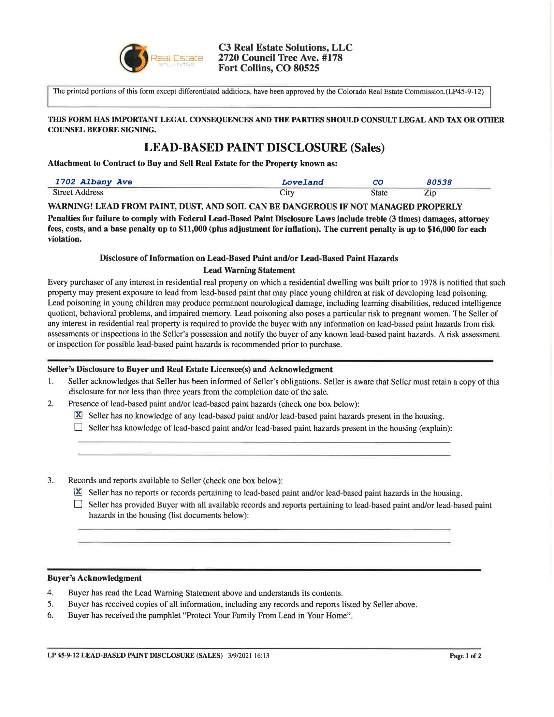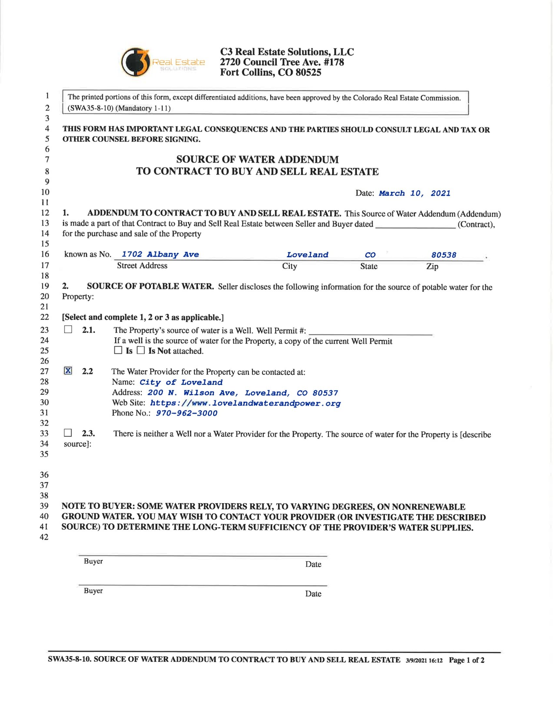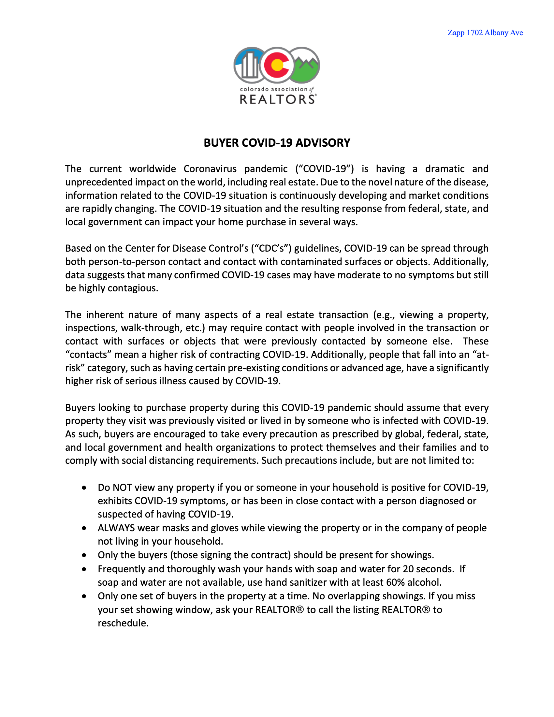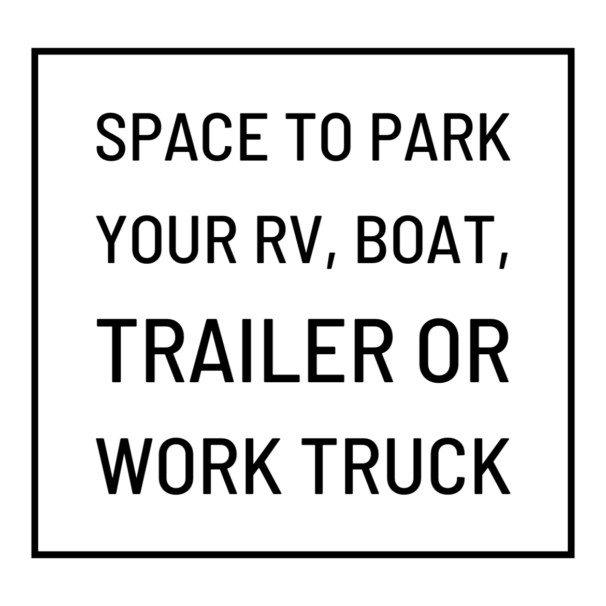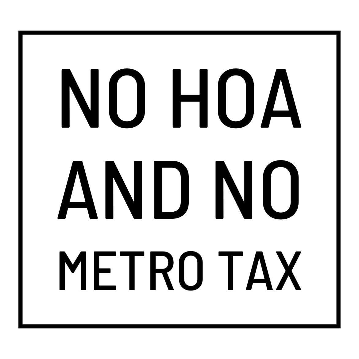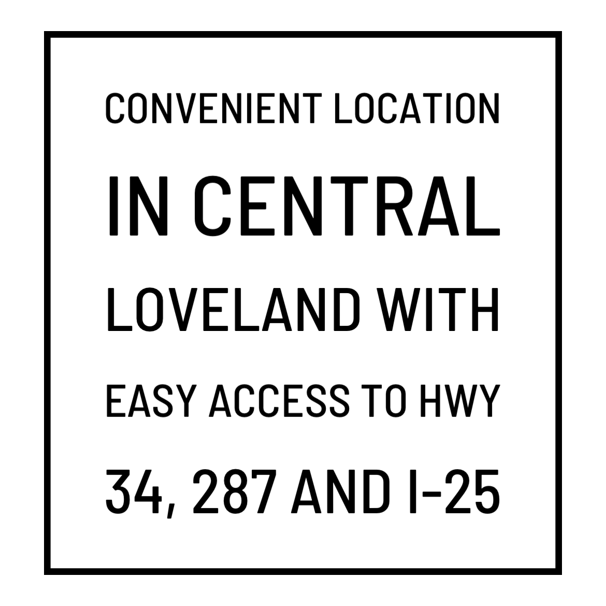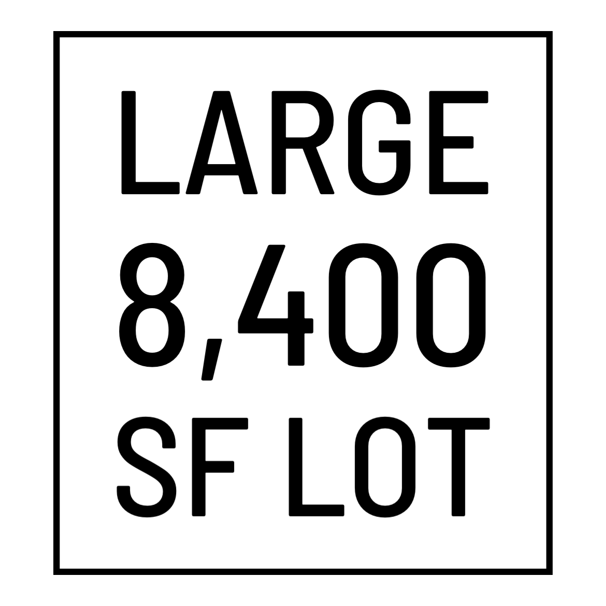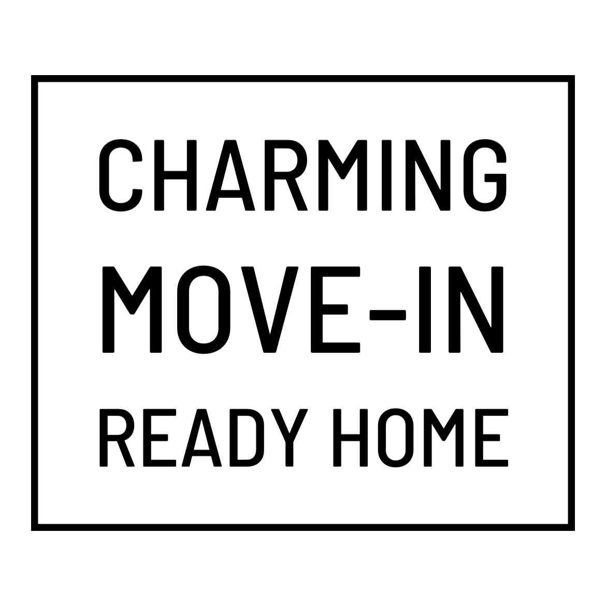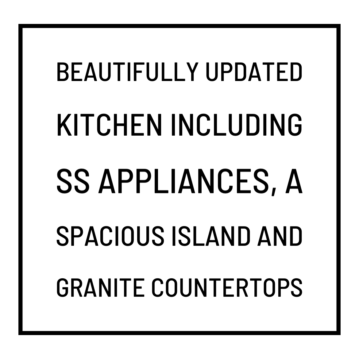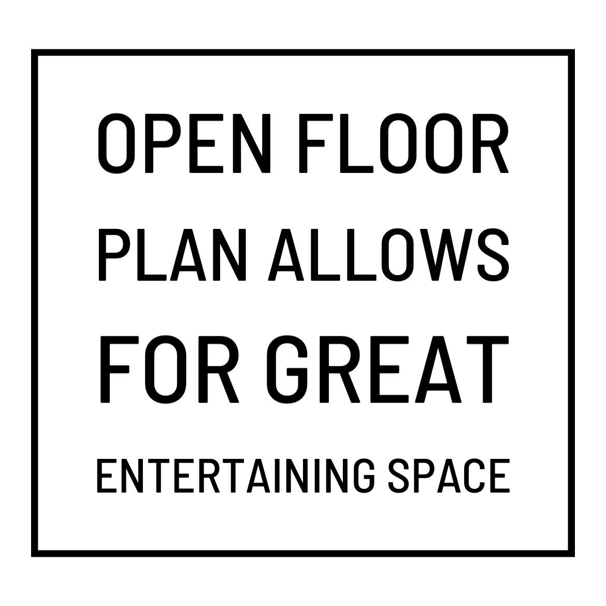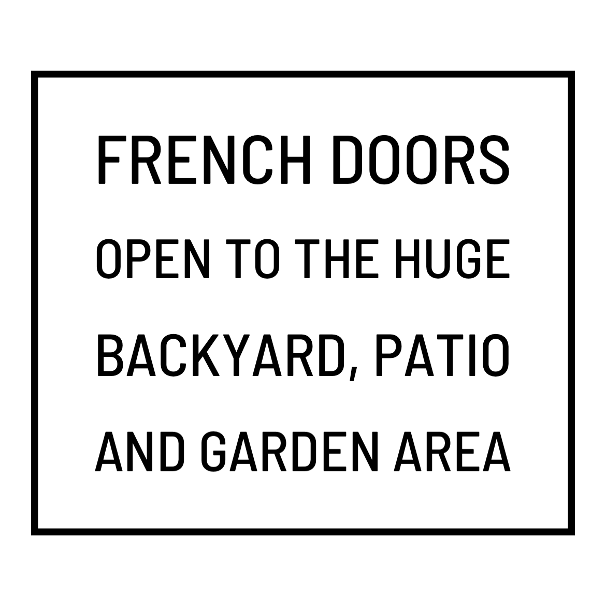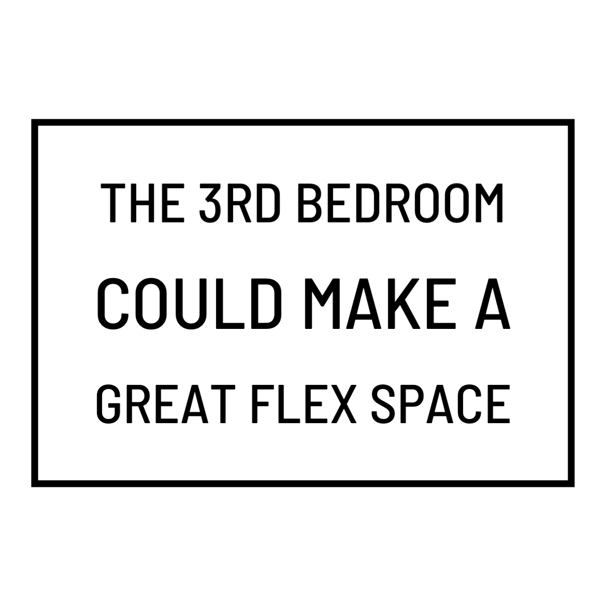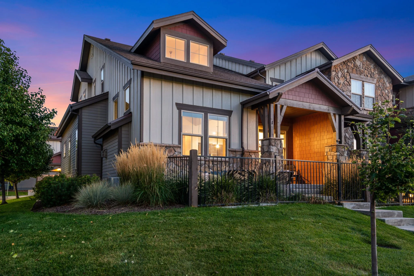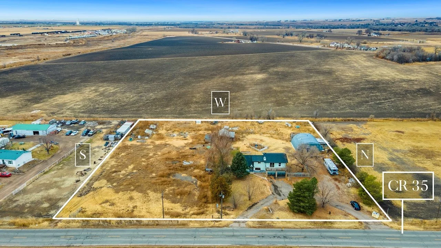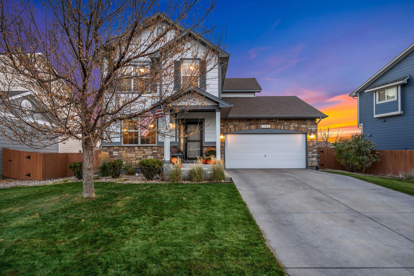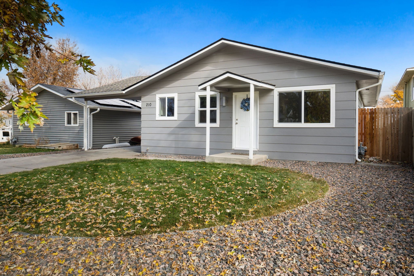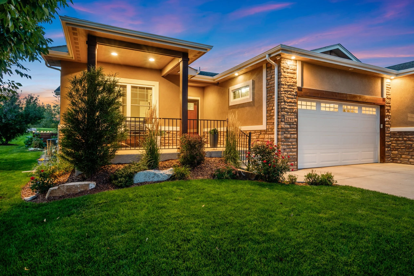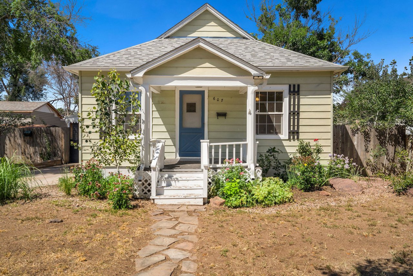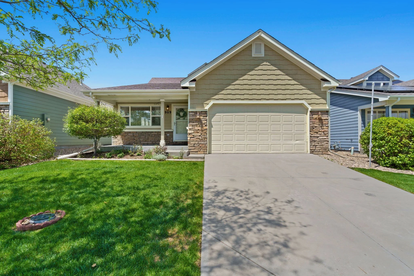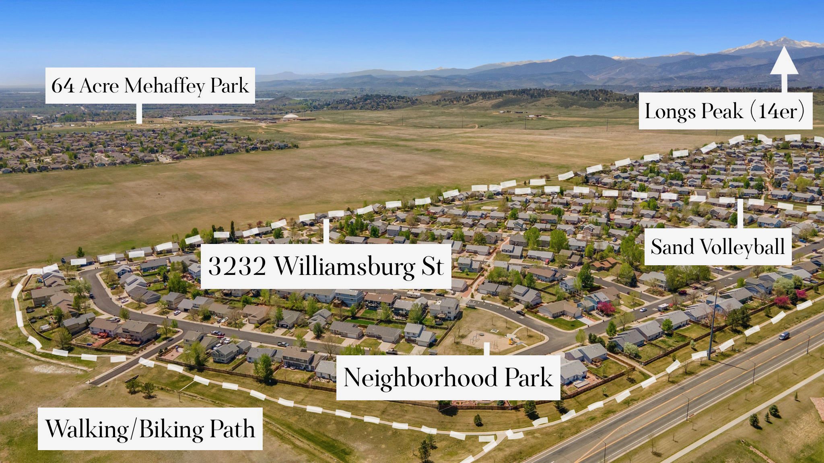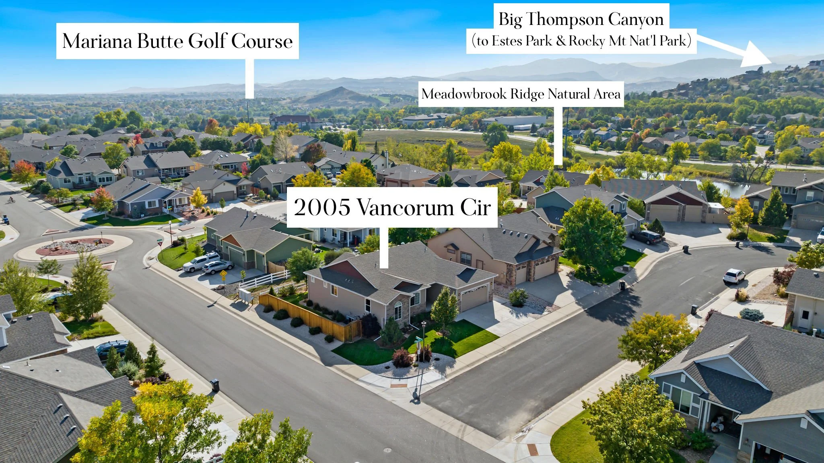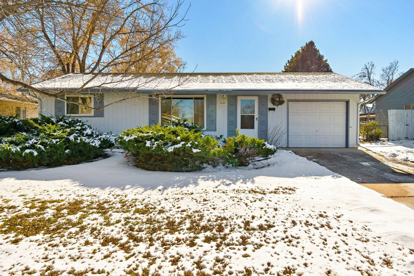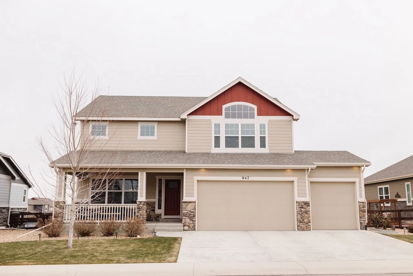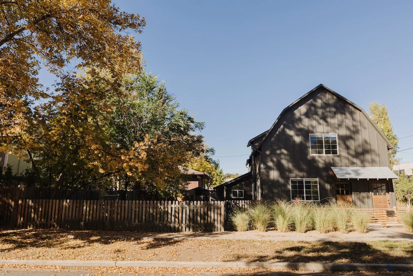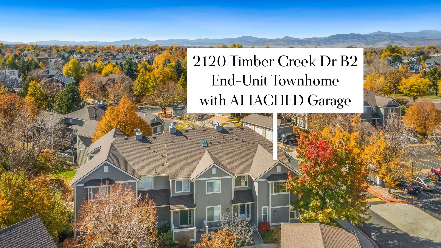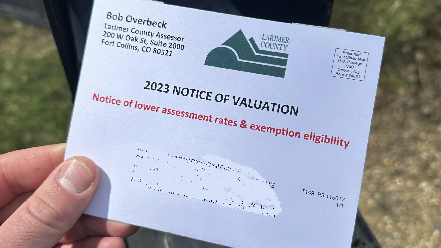McKee Meadows Subdivision
RV/Boat Parking + No HOA or Metro Tax!
List Price: $365,000
Sold Price: $400,000
IRES MLS# 937729
REcolorado MLS# IR937729
STATUS: Sold
Timeline
Coming Soon 4/14/2021
Active 4/15/2021
Showings Start 4/16/2021
Offers Due 4/19/2021 @ 3:00pm
Seller Acceptance 4/20/2021 @ 7:00pm
Active/Backup 4/20/2021
Sold 5/13/2021
3 BedROOMS // 2 BathROOMS
RV/Boat Parking
+ No HOA or Metro Tax!
Now is the time to move on this incredible buying opportunity in central Loveland! Perfectly situated on a large lot, bring your RV and toys and enjoy NO HOA and NO METRO TAX! This charming home is completely move-in ready with a beautifully updated kitchen including SS appliances, a spacious island and granite countertops! The open floor plan allows for great entertaining space with the french doors opening to the huge backyard, patio and garden area. Both bathrooms are updated and the large bedrooms give you plenty of room to relax. The lower bedroom could also make a great flex space for additional lounging and entertaining, an office or hobby area. Convenient location with easy access to HWY 34, 287 and I-25!
Driving Directions
From Hwy 34, go north on Madison Ave, east (right) on Redwood Dr, property will be across the street when you arrive at the stop sign.
Gallery
Open House
Saturday, April 17, 2021: 1pm-4pm
Hosted by Chuck Packer
Sunday, April 18, 2021: 1pm-3pm
Hosted by Jamie Simonis
Documents
Features
Details
Inclusions/Exclusions
Inclusions: electric stove/oven, dishwasher, microwave, refrigerator, curtain rods, basement curtains, garbage disposal, 2 garage door remote controls
Exclusions: clothes washer, clothes dryer, nursery curtains, living room curtains, bathroom curtains, upstairs bedroom curtains, seller’s personal property
General Features
Type Legal, Conforming, Contemporary/Modern
Style Tri-Level
Baths 1 Full Bath & 1 Three-Quarter Bath
Acreage 0.19 Acres
Lot Size 8,400 SqFt
Zoning R1E
Total 1,406 SqFt ($260/SF)
Finished 1,396 SqFt ($261/SF)
Basement 90%+ Finished Basement
Garage 1 Space(s)
Garage Type Attached
Year Built 1971
New Construction No
Construction Wood/Frame, Brick/Brick Veneer, Composition Siding
Cooling Central Air Conditioning, Ceiling Fan
Heating Forced Air
Roof Composition Roof
Taxes & Fees
Taxes $1,648
Tax Year 2020
In Metro Tax District No
Schools
School District Thompson R2-J
Elementary Monroe
Middle/Jr High Ball (Conrad)
Senior High Mountain View
Room Sizes
Primary Bedroom 12 x 13 (Upper Level)
Bedroom 210 x 12 (Upper Level)
Bedroom 312 x 18 (Basement)
Kitchen 10 x 10 (Main Floor)
Living Room 16 x 22 (Main Floor)
Dining Room 7 x 10 (Main Floor)
Laundry Room 3 x 3 (Basement)
Note: All room dimensions, including square footage data, are approximate and must be verified by the buyer.
Outdoor Features
Patio, RV/Boat Parking
Lot Features
Evergreen Trees, Deciduous Trees, Native Grass, Level Lot, House/Lot Faces W, Within City Limits
Design Features
Eat-in Kitchen, Separate Dining Room, Washer/Dryer Hookups, Kitchen Island, French Doors
Fireplace
No Fireplace

