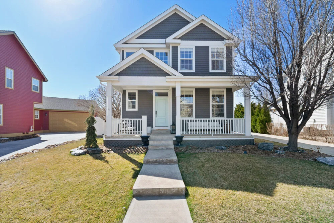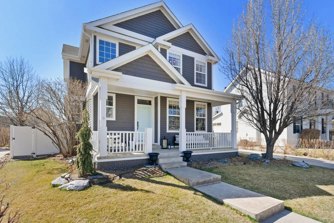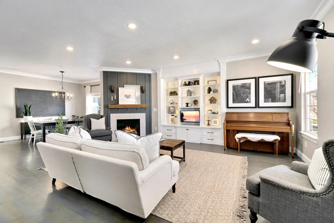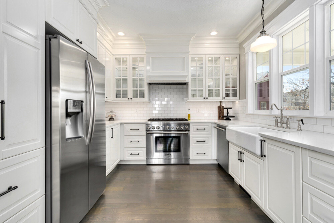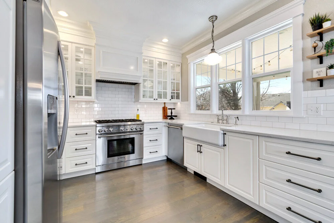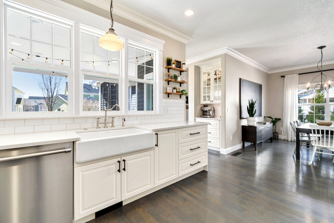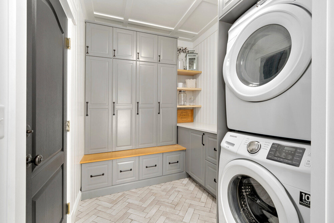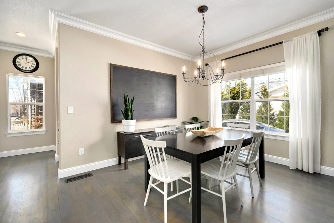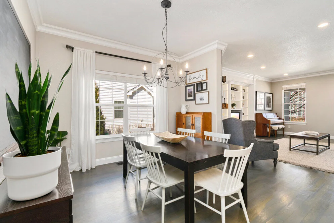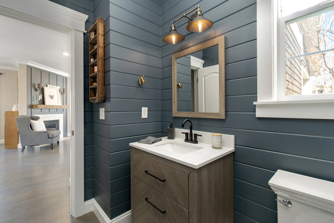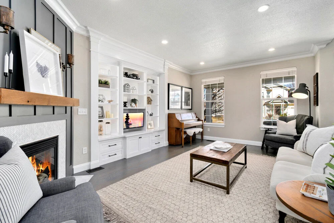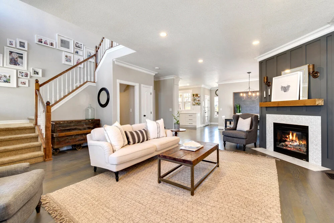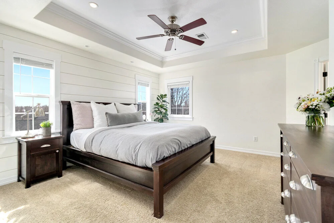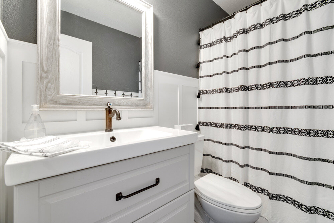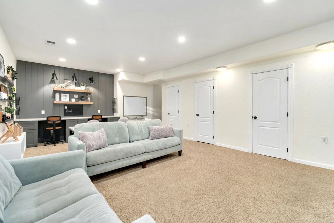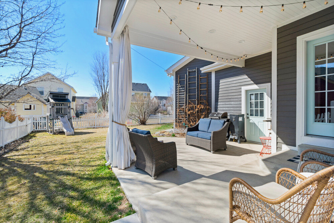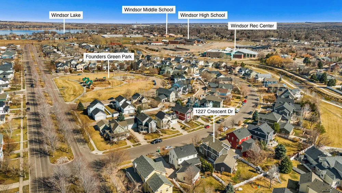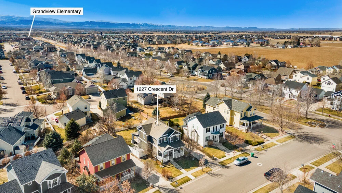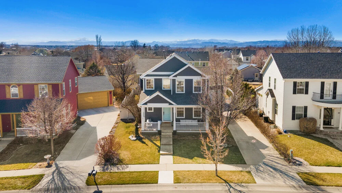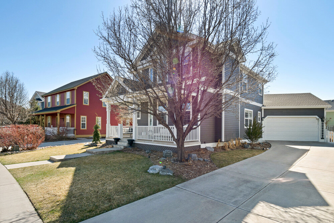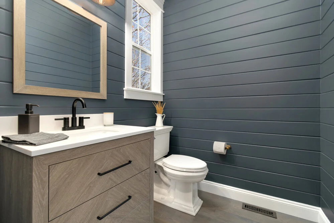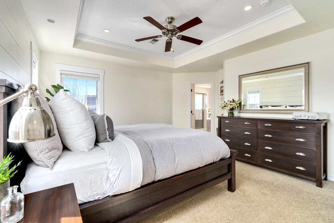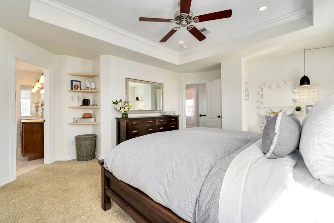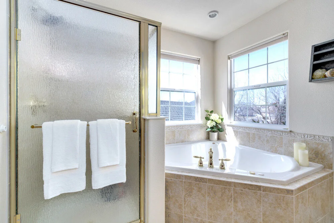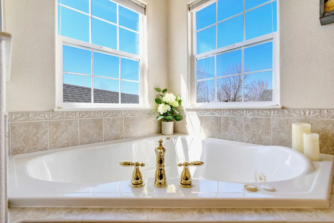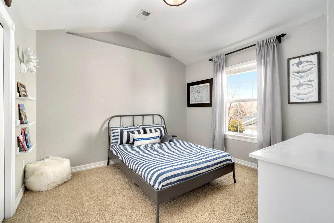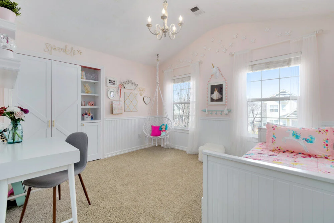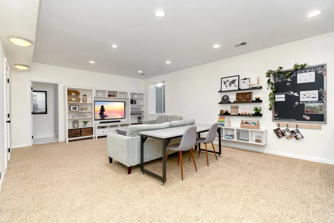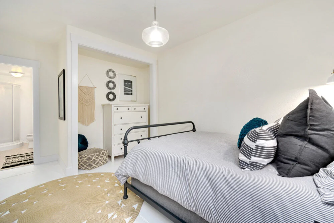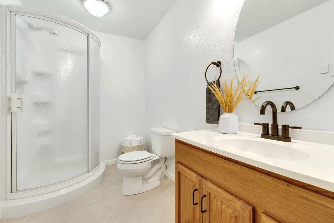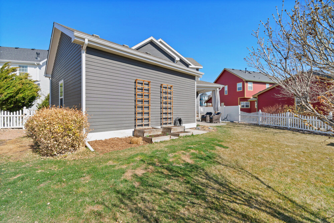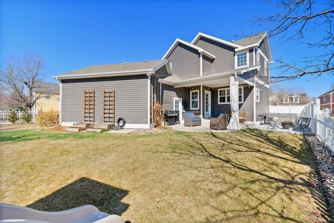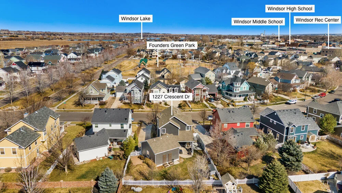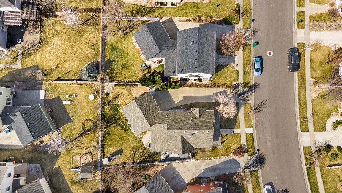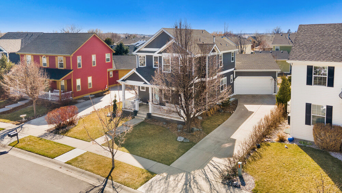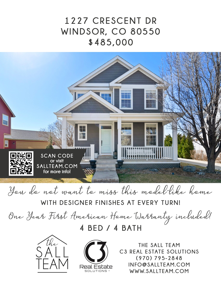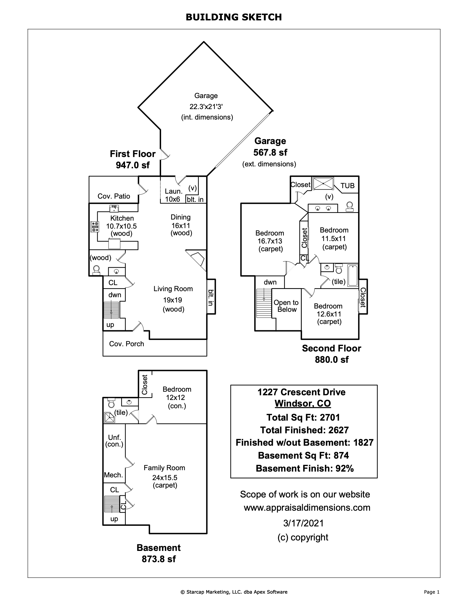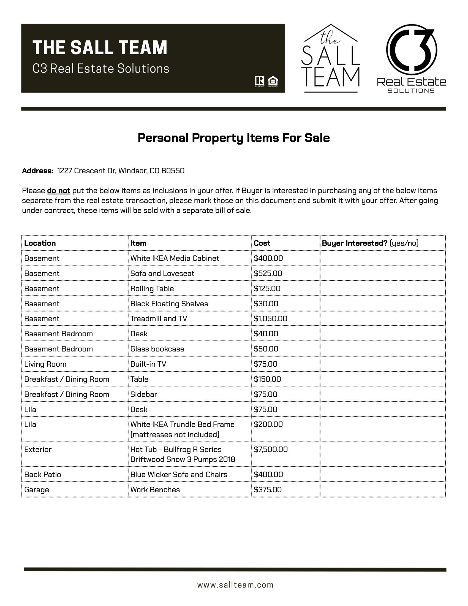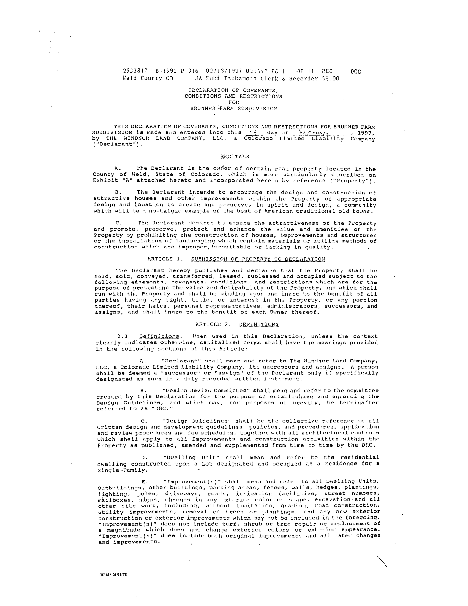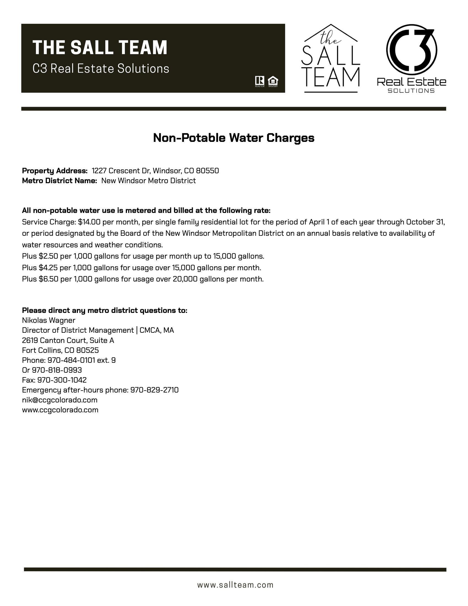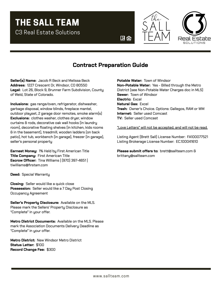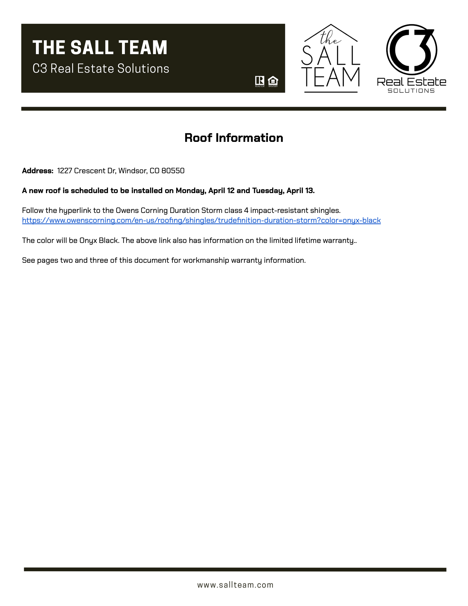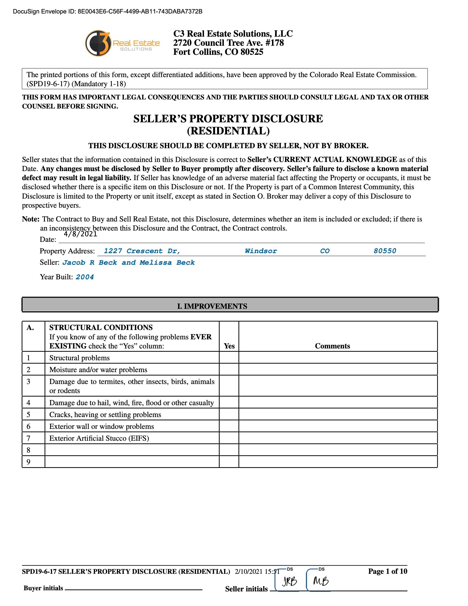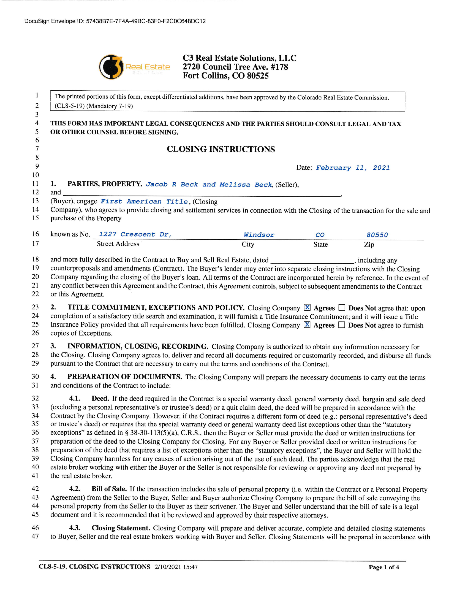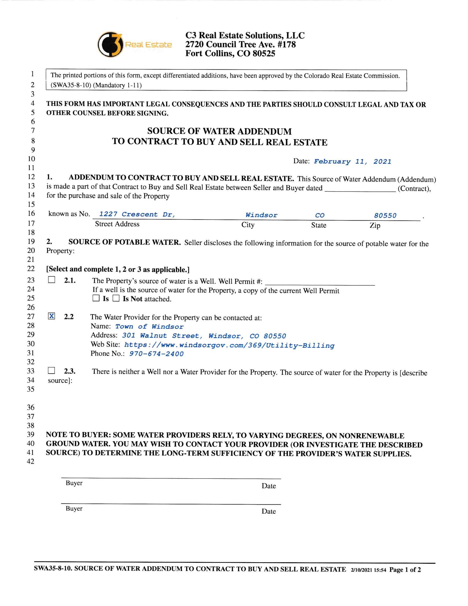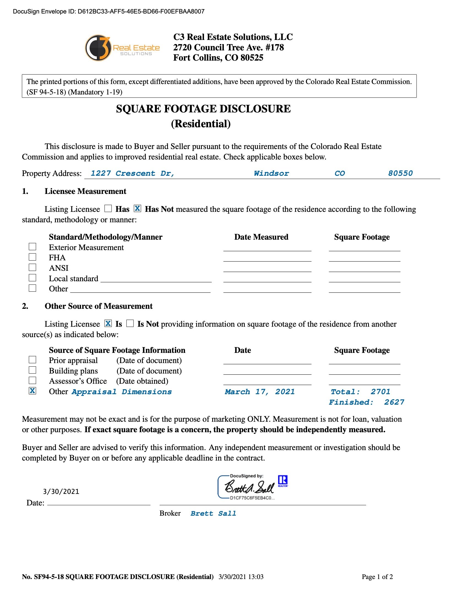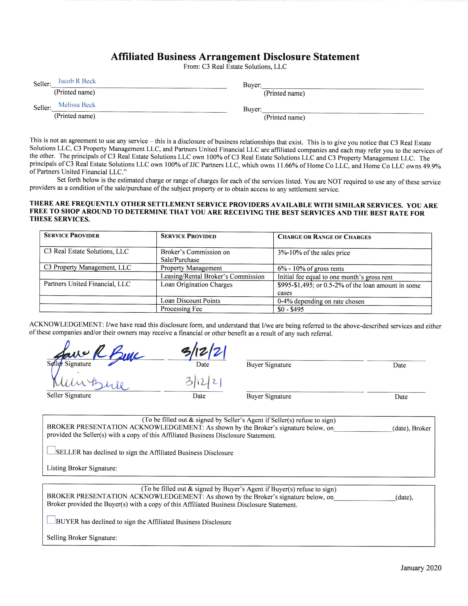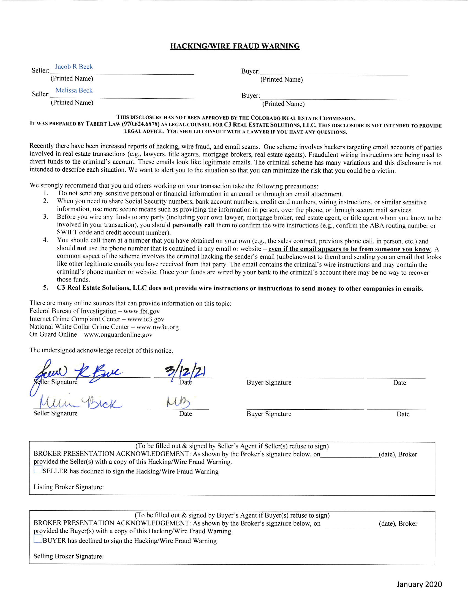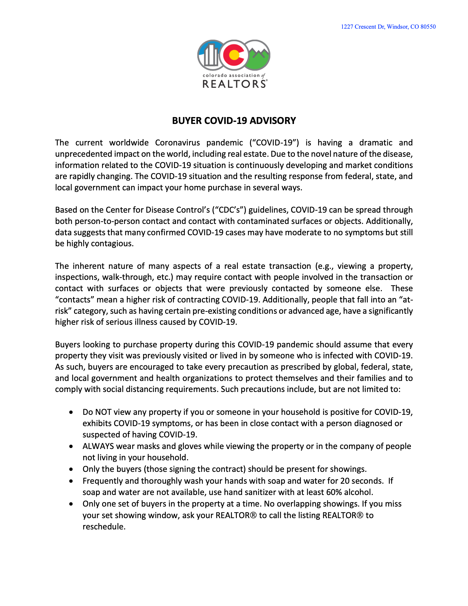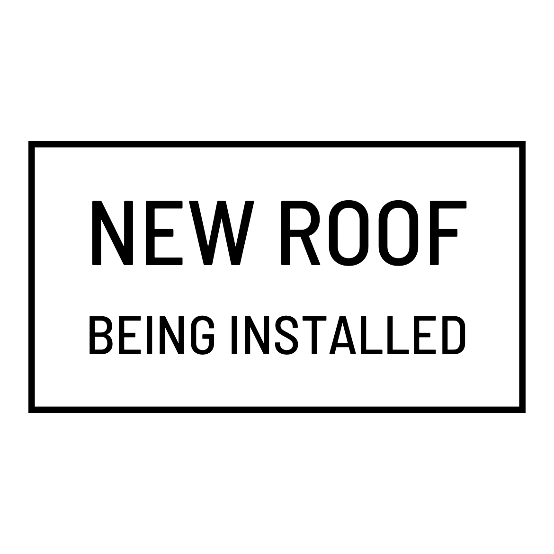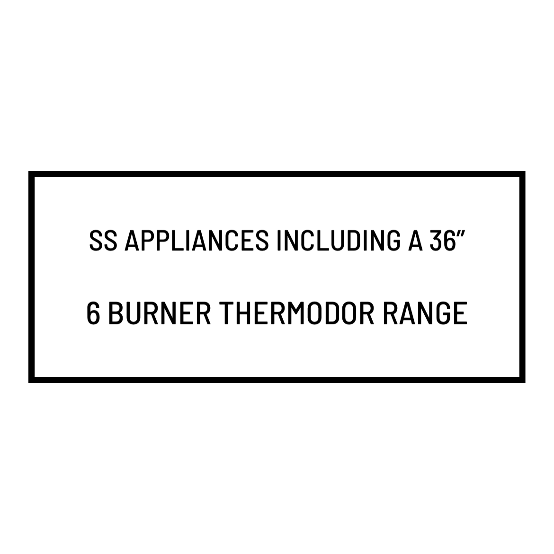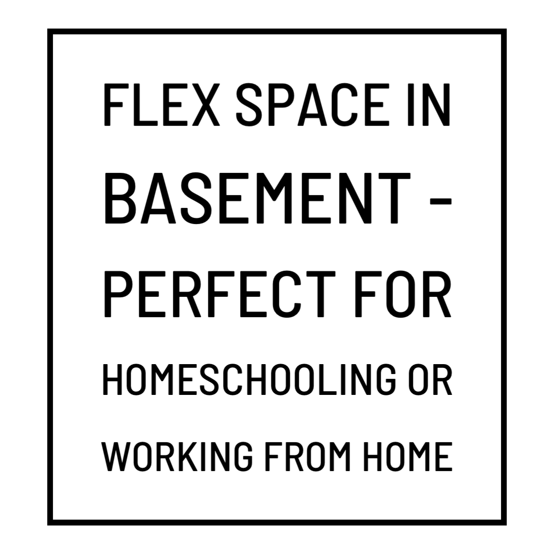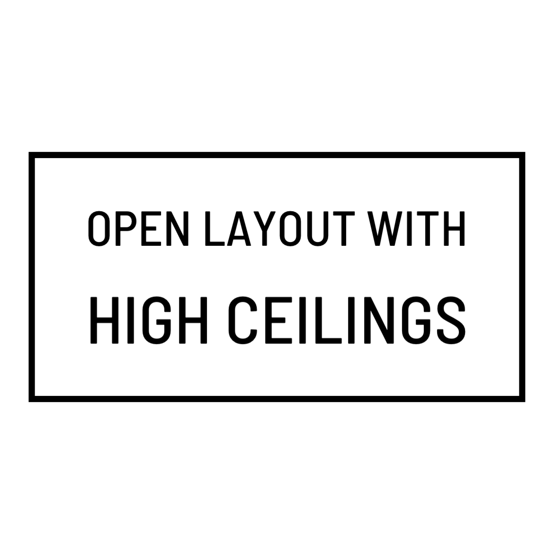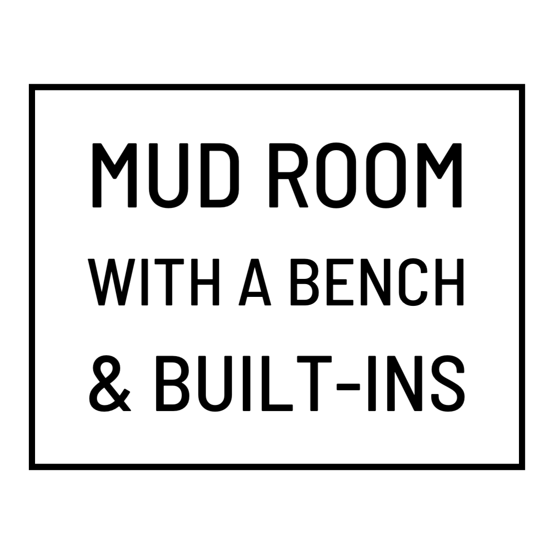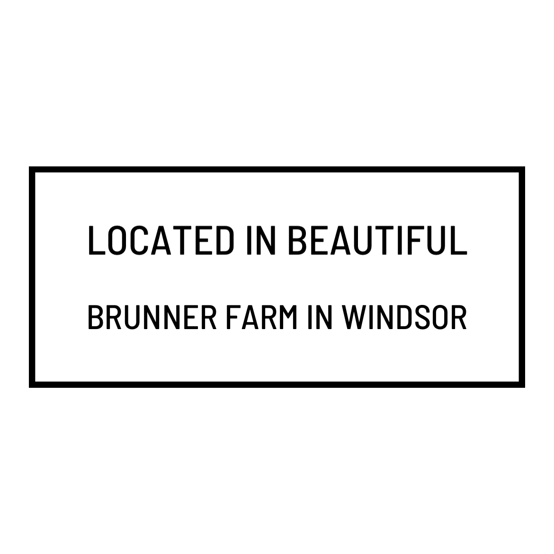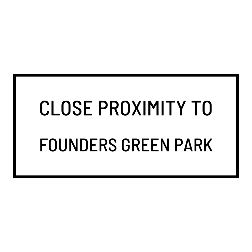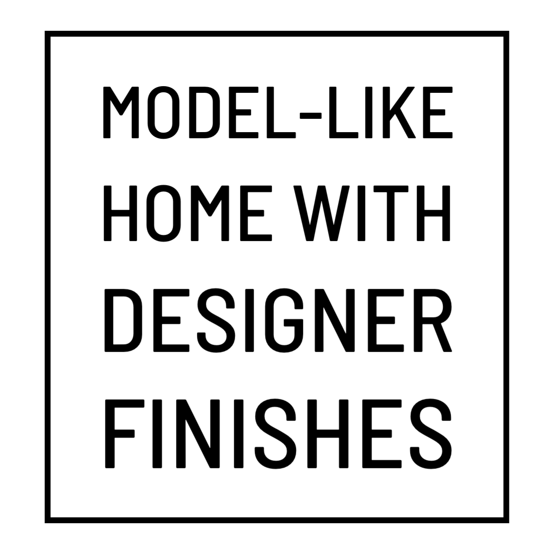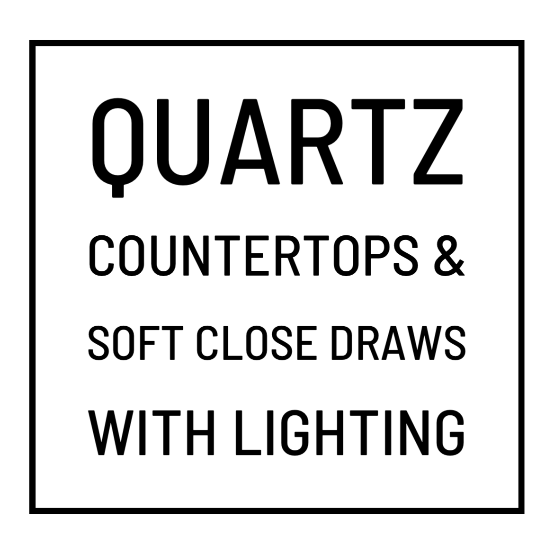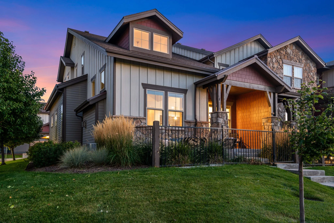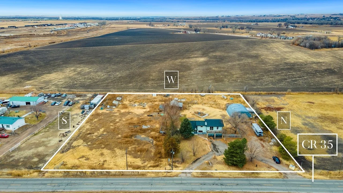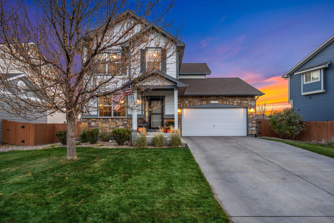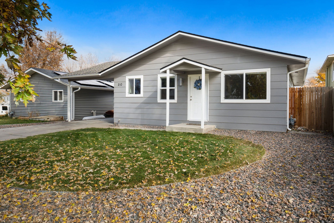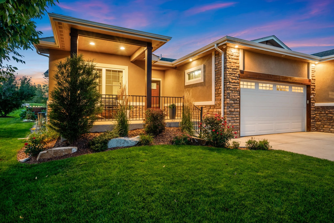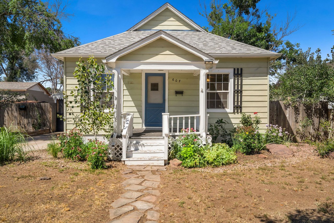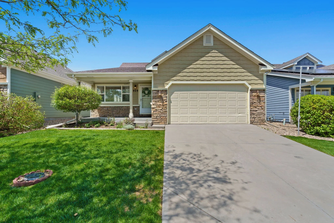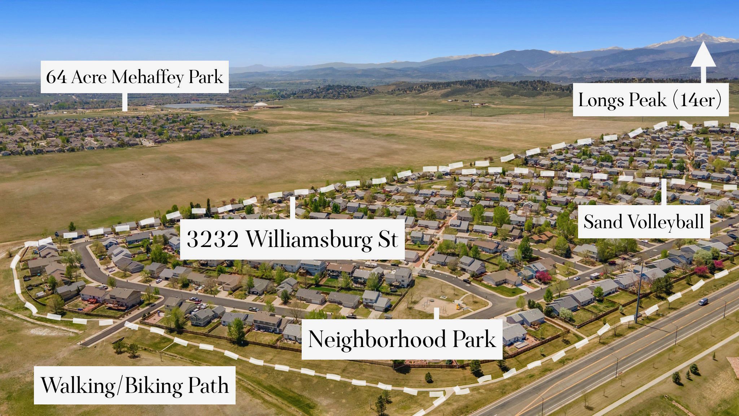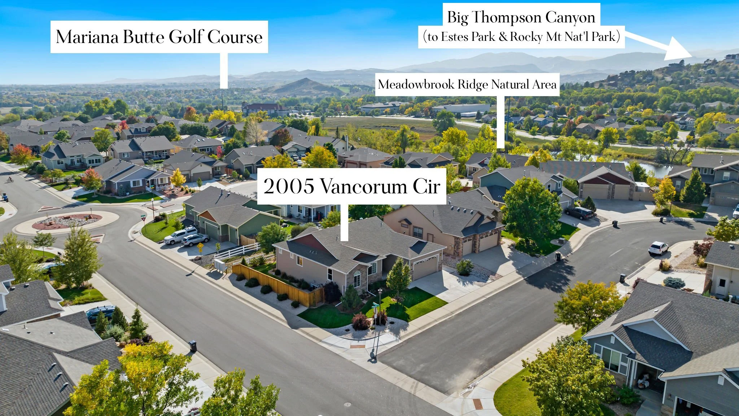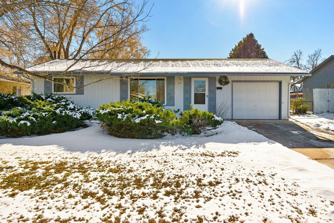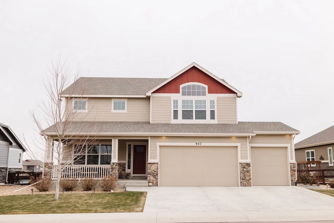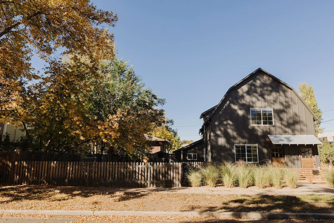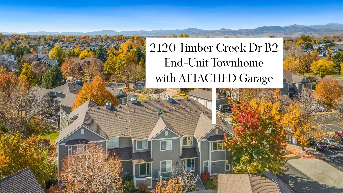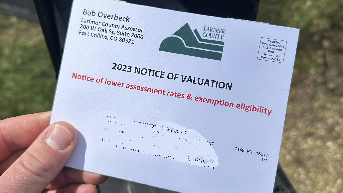Brunner Farm / New Windsor Subdivision
model-like home with designer finishes!
NEW Class 4, Impact-Resistant Roof being installed Week of April 11
(See document section below for more info on the new roof)
List Price: $485,000
Sold Price: $541,000
IRES MLS# 936978
REcolorado MLS# IR936978
STATUS: SOLD
Timeline
Coming Soon 4/6/2021
Active 4/8/2021
Showings Start 4/9/2021
Offers Due 4/11/2021 @ 5:00pm
Seller Acceptance 4/12/2021 @ 7:00pm
Active/Backup 4/12/2021
Sold 5/7/2021
4 BedROOMS // 4 BathROOMS
designer Updates
+ Finished Basement
You do not want to miss this model-like home with designer finishes at every turn! The charming curb appeal welcomes you home to the incredible neighborhood of Brunner Farm. Featuring a gorgeously updated kitchen, fresh paint, new hardwood flooring, new built-ins, new hardware & fixtures. The kitchen has quartz countertops, new soft-close cabinets with in-drawer lighting, a new backsplash & SS appliances including a 36” 6 burner Thermodor Range. There are too many updates to mention! Are you in need of a work-from-home space, a homeschool room or a second living area? The finished basement has a perfect flex space + an extra bedroom & bathroom! The open layout, high ceilings, updated fireplace & separate dining room make for the perfect place to entertain. The backyard has a covered patio, hookups & slab for a hot tub, & two gas barbecue stubs. Keep the dirty shoes, jackets & backpacks nice & tidy in the remodeled mudroom with a bench & built-ins. Enjoy the close proximity to Founders Green Park which offers covered picnic pavilions, a basketball court & playground equipment + the City of Windsor has even done movies in the park. New Class 4, Impact-Resistant Roof being installed week of April 11 + 1 Year Home Warranty!
Driving Directions
From I-25 go east on SH-392 toward Windsor, turn left (north) on CR 15, turn right (east) on Grand Ave, turn right (south) on Crescent Dr. House will be on your right.
Gallery
Open House
Saturday, April 10, 2021: 11am-2pm
Sunday, April 11, 2021: 1pm-4pm
Documents
Features
Details
Inclusions/Exclusions
Inclusions: gas range/oven, refrigerator, dishwasher, garbage disposal, window blinds, fireplace mantel, outdoor playset, 2 garage door remotes, smoke alarm(s)
Exclusions: clothes washer, clothes dryer, window curtains & rods, decorative oak wall hooks (in laundry room), decorative floating shelves (in kitchen, kids rooms & in the basement), treadmill, wooden ladders (on back patio), hot tub, workbench (in garage), freezer (in garage), seller’s personal property
General Features
Type Farm House, Legal, Conforming, Contemporary/Modern
Style 2 Story
Baths 2 Full; 1 3/4; 1 1/2
Acreage 0.17 Acres
Lot Size 7,405 SqFt
Zoning Res
Total 2,701 SqFt ($180/SF)
Finished 2,627 SqFt ($185/SF)
Basement Full Basement, 90%+ Finished Basement
Garage 2 Space(s)
Garage Type Attached
Year Built 2004
New Construction No
Construction Wood/Frame, Composition Siding
Cooling Central Air Conditioning, Ceiling Fan
Heating Forced Air
Roof Composition Roof
Taxes & Fees
Taxes $3,050
Tax Year 2020
In Metro Tax District Yes
Schools
School District Windsor RE-4
Elementary Grandview
Middle/Jr High Windsor
Senior High Windsor
Room Sizes
Primary Bedroom 13 x 17 (Upper Level)
Bedroom 211 x 12 (Upper Level)
Bedroom 311 x 13 (Upper Level)
Bedroom 412 x 12 (Basement)
Kitchen 11 x 11 (Main Floor)
Living Room 19 x 19 (Main Floor)
Dining Room 11 x 16 (Main Floor)
Laundry Room 6 x 10 (Main Floor)
Family Room 16 x 24 (Basement)
Note: All room dimensions, including square footage data, are approximate and must be verified by the buyer.
Outdoor Features
Lawn Sprinkler System, Patio
Lot Features
Deciduous Trees, Native Grass, Level Lot, House/Lot Faces E, Within City Limits
Design Features
Separate Dining Room, Open Floor Plan, Washer/Dryer Hookups, Wood Floors
Common Amenities
Common Recreation/Park Area
Fireplace
Gas Fireplace, Living Room Fireplace

