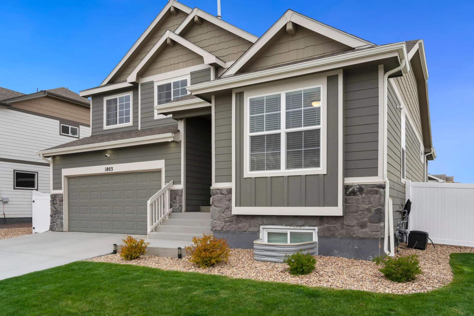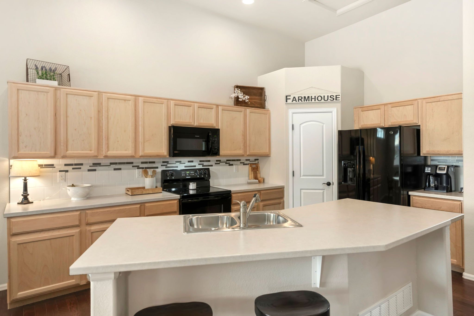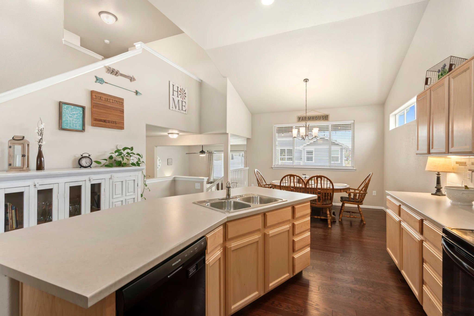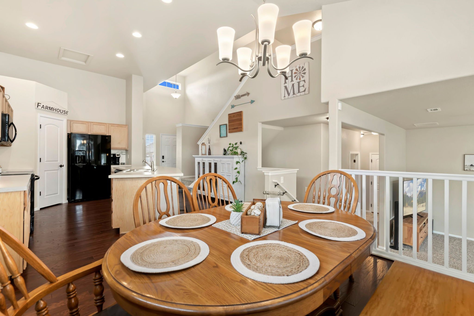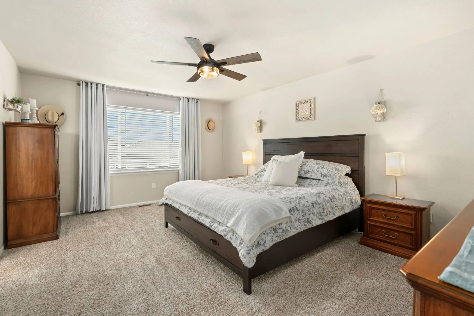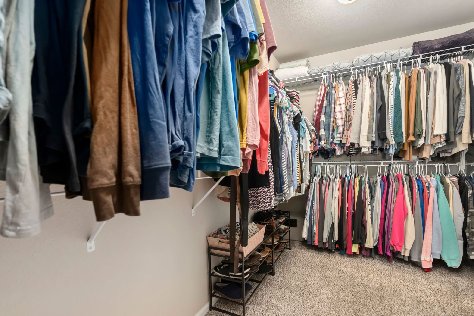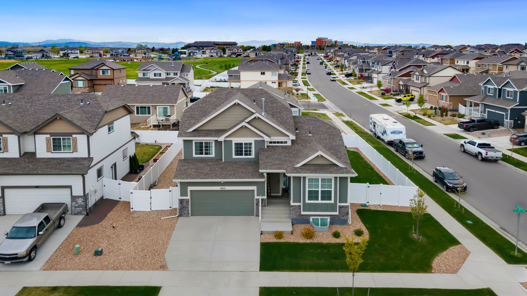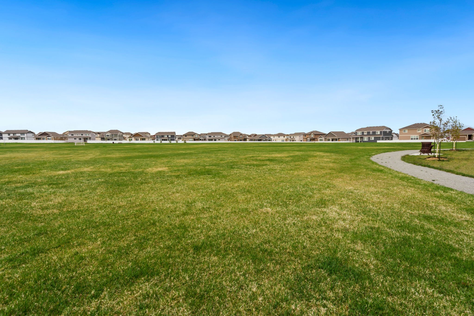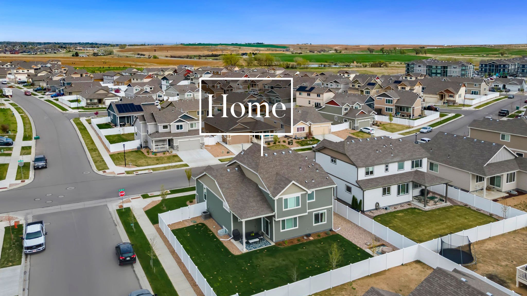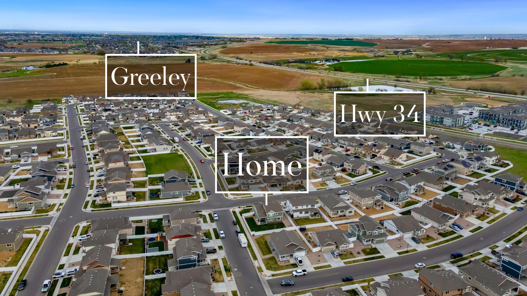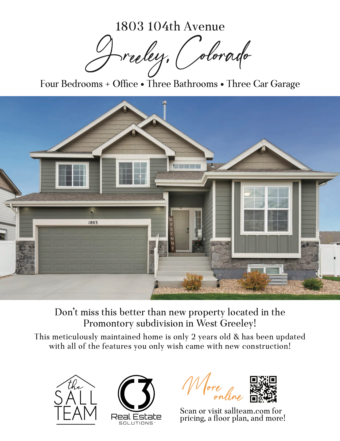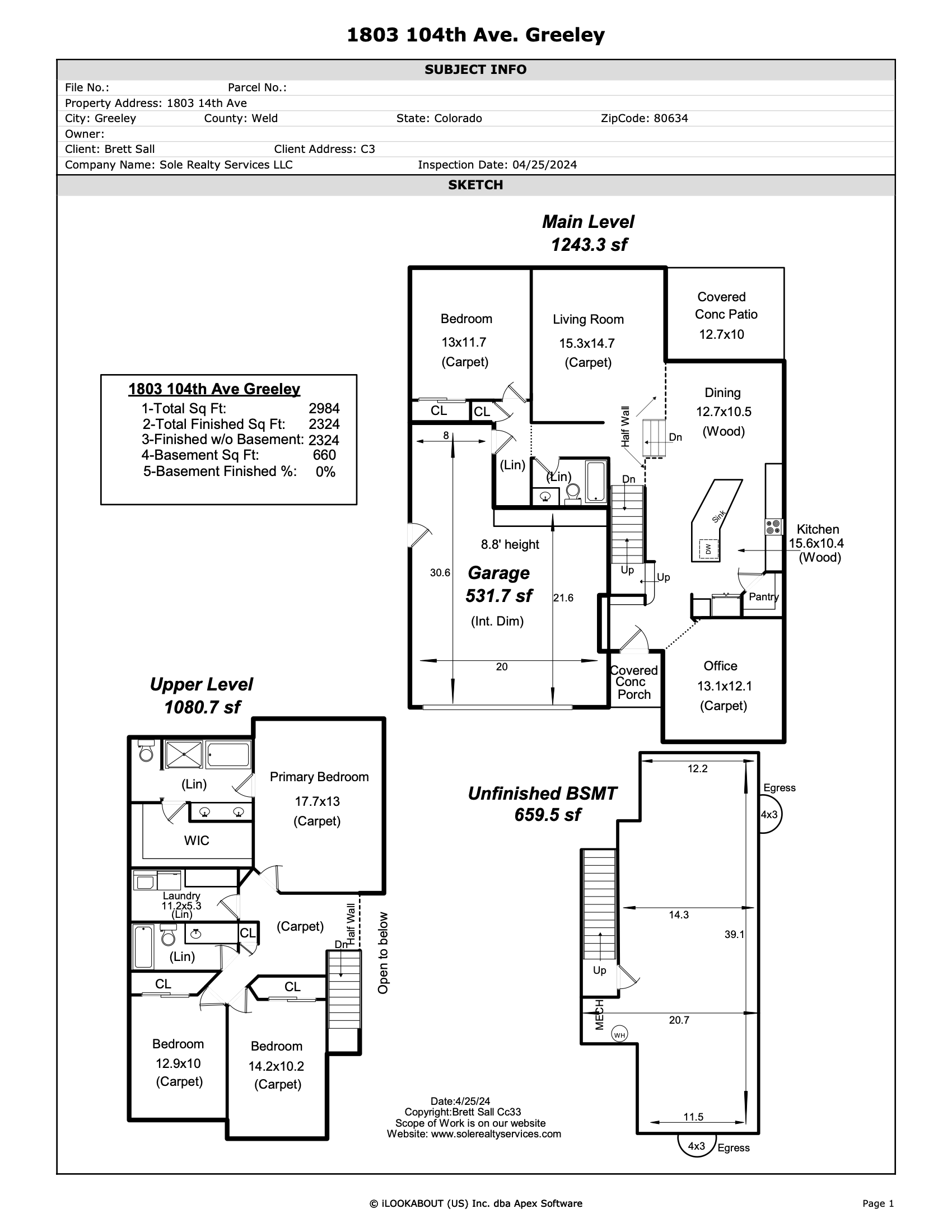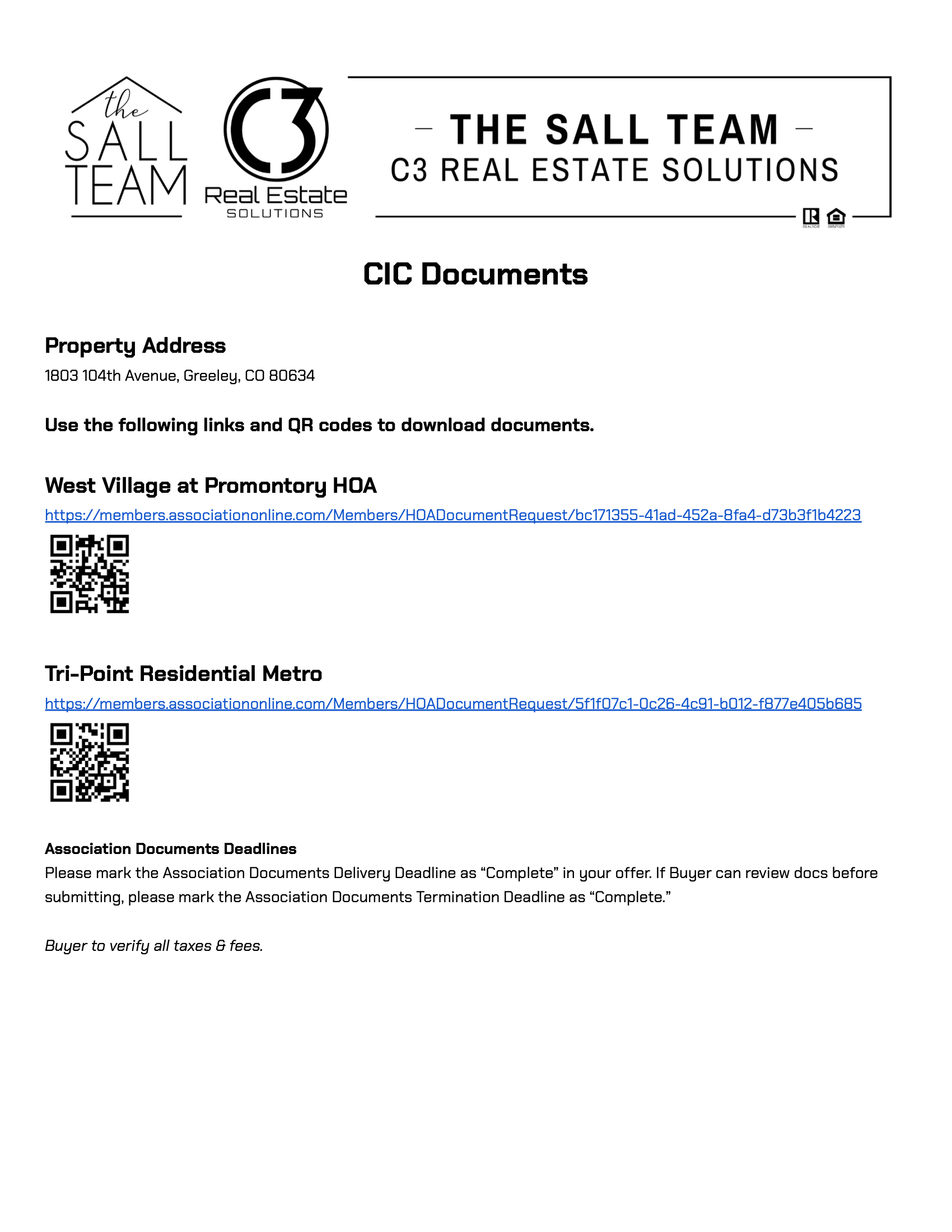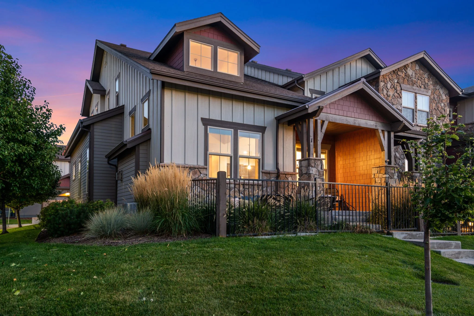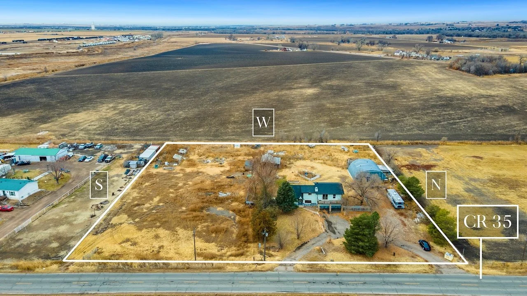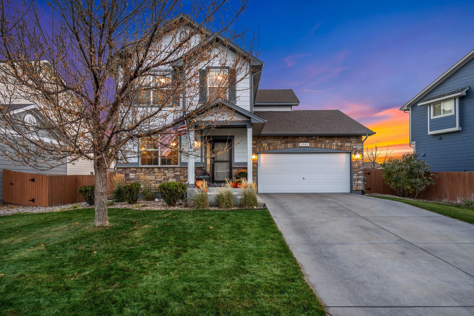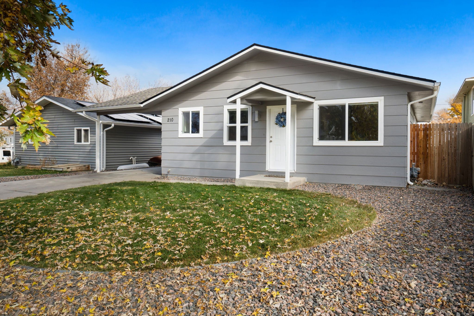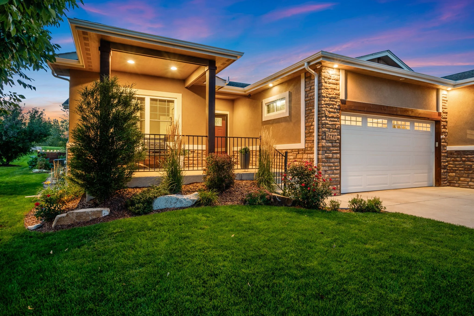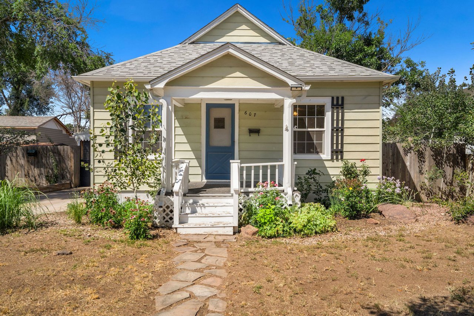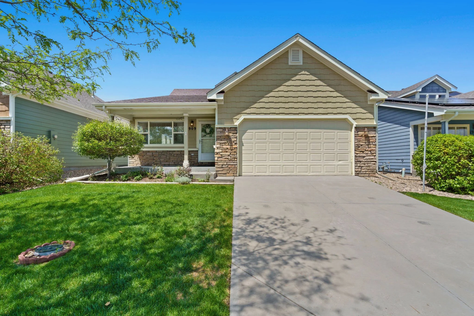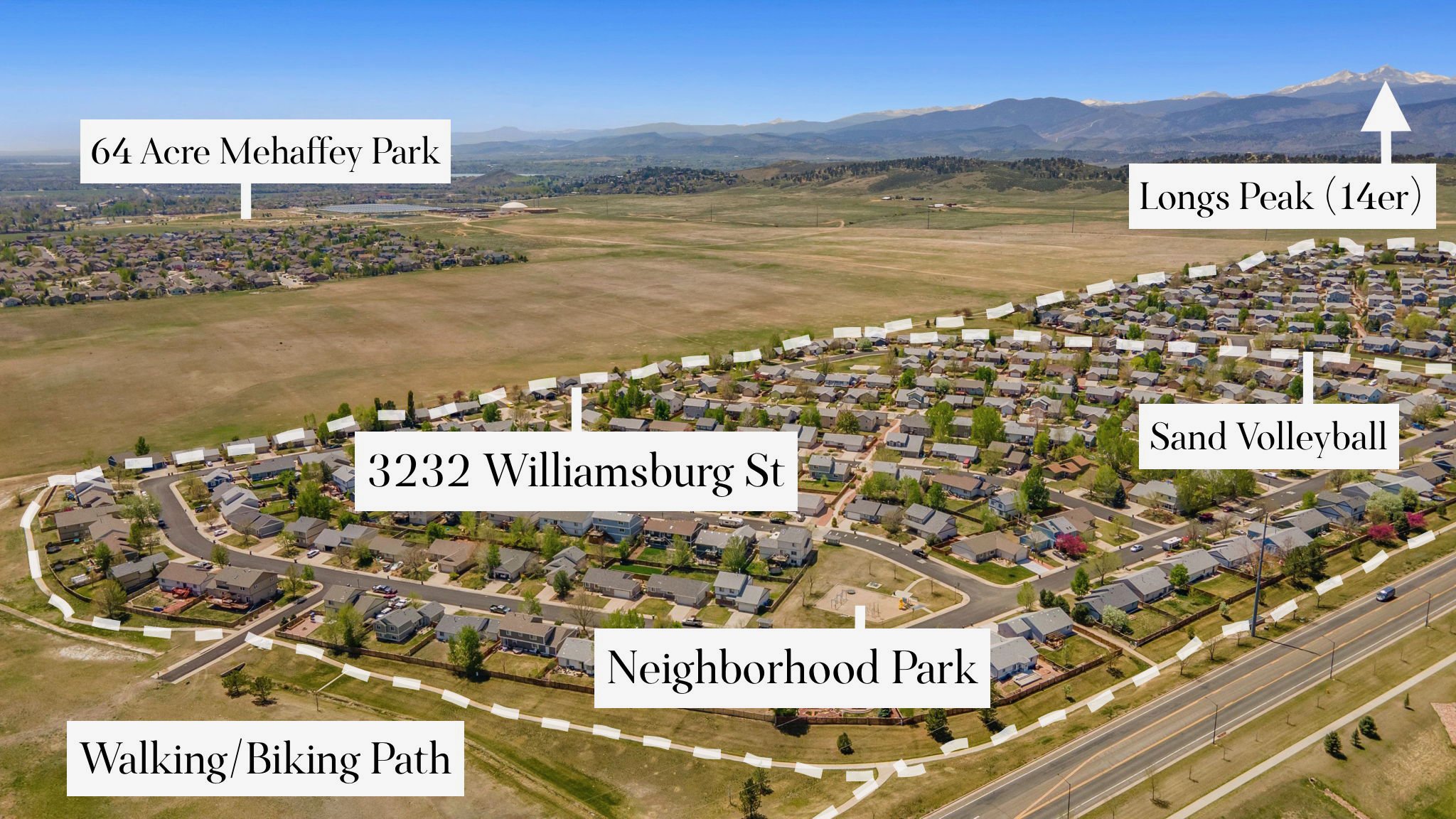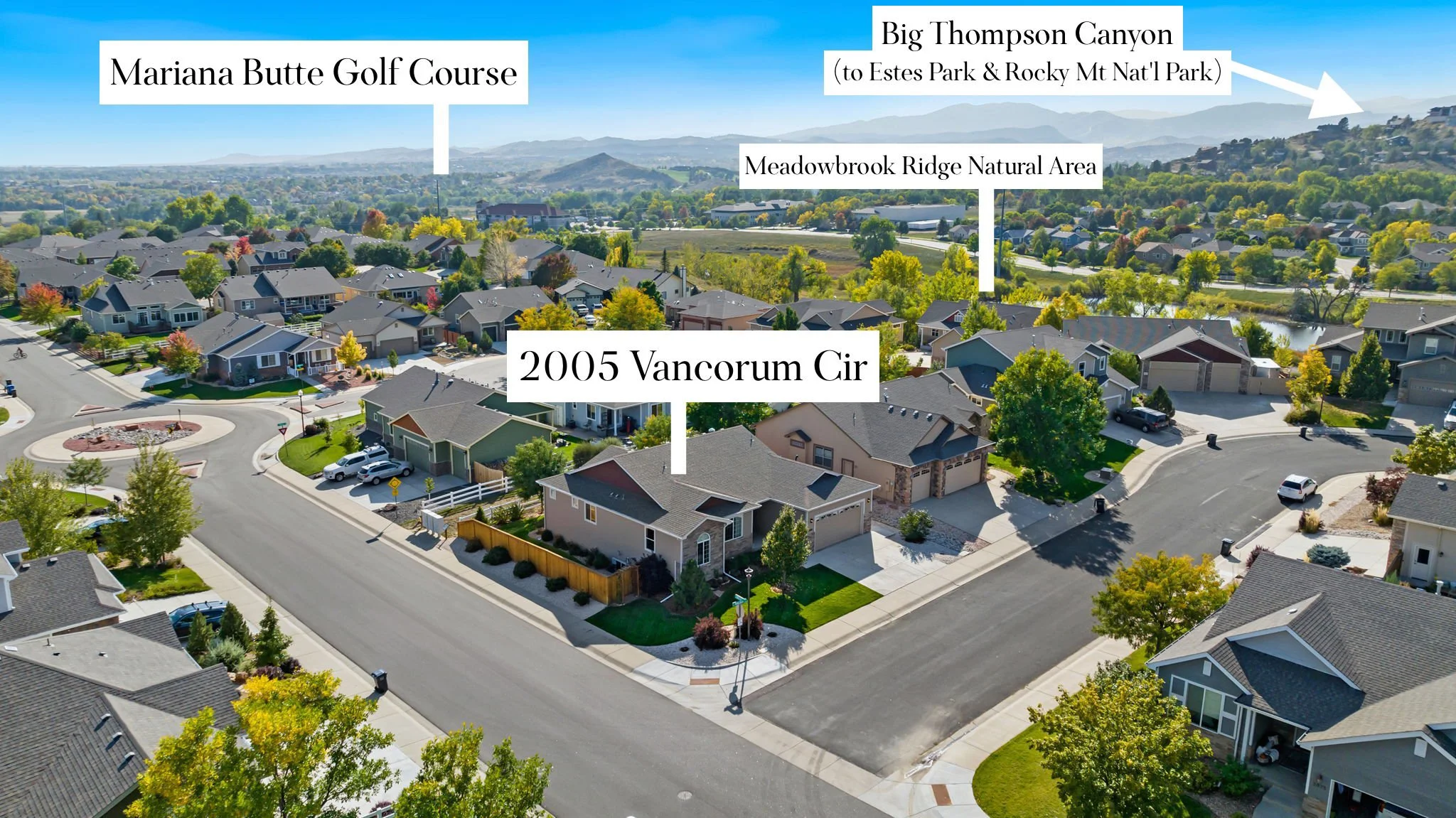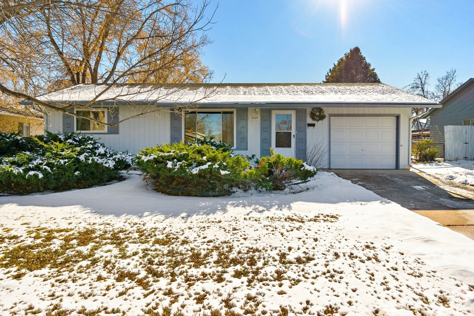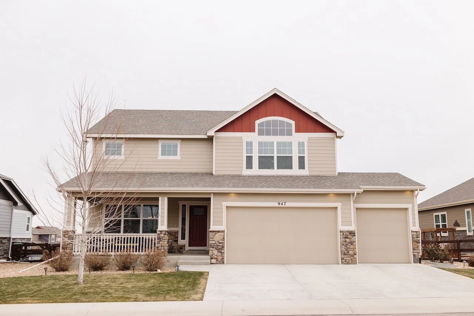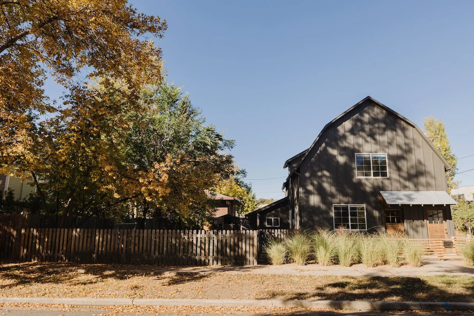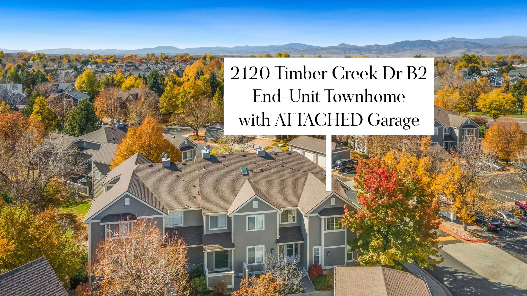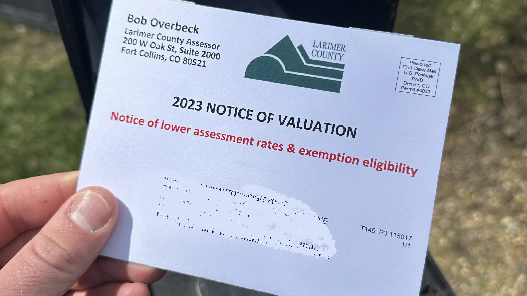Don’t miss this better than new property located in the Promontory subdivision in West Greeley!
This meticulously maintained home is only 2 years old & has been updated with all of the features you only wish came with new construction!
List Price: $525,000
IRES MLS# 1009022
STATUS: Active
Timeline
May 8, 2024… Coming Soon
May 10, 2024… Active
🛏 4 Bedrooms
🖥️ Main-Level Office
🚽 3 Bathrooms
🚗 3 Car Garage
⛶ Corner Lot
📦 Unfinished Basement
🛝 Neighborhood Park
🏓 Neighborhood Pickleball
Listing Description
Don’t miss this better than new property located in the Promontory subdivision in West Greeley! This meticulously maintained home is only 2 years old & has been updated with all of the features you only wish came with new construction! Enjoy plenty of room in this 4 BEDROOM + OFFICE home with 3 BATHROOMS–one of which is next to the MAIN/LOWER LEVEL BEDROOM, perfect for guests, a roommate, adult children, & whoever would like to have their own getting-ready space! Situated on a generous CORNER LOT, this NEARLY NEW 2022 BUILT HOME is perfectly positioned within the WINDSOR SCHOOL DISTRICT with excellent access to Greeley, Johnstown, Windsor, & the I-25 corridor. The property’s exterior is impressive, featuring stunning curb appeal & paint colors + a newly replaced driveway & front porch steps. Step inside to discover a spacious layout bathed in natural light + you’ll love the built-in drop-zone benches & hooks–perfect for coats, bags & shoes. The large kitchen is a chef’s delight, featuring beautiful appliances, ample counter space, a pantry, & a welcoming ambiance perfect for entertaining or preparing family meals. Fall in love with the spacious primary bedroom featuring a 5-piece ensuite bathroom & large walk-in closet. Other upgrades include ceiling fans, a rain shower head, window coverings, central a/c, refrigerator, microwave, backyard landscaping, irrigation, privacy fence, garage cabinets & clothes washer & dryer. The house also boasts a beautifully painted interior & exceptional finishes that create a warm & inviting atmosphere. The unfinished basement provides opportunities to expand living spaces according to your needs—an extra bedroom, a home gym, storage, etc. Longview Park is merely a stone’s throw away, offering pickleball courts, a baseball field, playgrounds, picnic areas, & expansive grassy fields. This property is more than just a house—it’s a canvas ready to be transformed into your dream home.
Image Gallery
Video Tour
Location & Directions
From Hwy 257 in Greeley, go East on Hwy 34. Turn left (North) onto Promontory Pkwy. Veer right (East) at the roundabout onto W 20th St. Turn left (North) onto 104th Ave Ct. Turn right (East) onto W 18th Street. Turn right (South) at the first cross street. The home is on your right.
Open Houses
Saturday, May 18th, 12:00 PM - 2:00 PM
Hosted by: Eric Tutsch
*Open house times are subject to change. Please check back here for the most accurate schedule.
Documents
Additional documents are available for licensed brokers on IRES, MLS.
Features
Floor Plan & Measurements
Inclusions/Exclusions
Inclusions: window blinds, curtains & rods (in bedrooms 2 & 3), electric range/oven, dishwasher, refrigerator, clothes washer, clothes dryer, microwave, security system owned, garage door opener(s), disposal, smoke alarm(s), upper cabinets in the garage.
Exclusions: garage & basement shelves, garage work benches, garage fridge, garage freezer, seller’s personal property
Details
General Features
Type Legal Conforming, Contemporary/Modern
Style Tri-Level
Baths 2 Full | 1 3/4
Acreage 0.18 Acres
Lot Size 7,714 SqFt
Zoning Res
Total 2,984 SqFt
Finished 2,324 SqFt
Basement Partial Basement, Unfinished Basement, Rough-in for Radon, Radon Test Available
Garage 3 Space(s)
Garage Type Attached
Year Built 2022
New Construction No
Construction Wood/Frame, Stone, Composition Siding
Cooling Central Air Conditioning
Heating Forced Air
Roof Composition Roof
Taxes & Fees
Taxes $3,839
Tax Year 2023
1st HOA Fee $350
1st HOA Freq Annually
Metro District Tri-Point Residental Metro
Website https://www.tripointeresidentialmd.com
2nd Metro District No
Schools
School District Weld RE-4
Elementary Skyview
Middle/Jr High Severance
Senior High Severance High School
Rooms
Primary Bedroom 13 x 18 (Upper Level)
Bedroom 2 12 x 13 (Main Floor)
Bedroom 3 10 x 13 (Upper Level)
Bedroom 4 10 x 14 (Upper Level)
Kitchen 10 x 16 (Main Floor)
Living Room 15 x 15 (Main Floor)
Office Study 12 x 13 (Main Floor)
Dining Room 11 x 13 (Main Floor)
Laundry Room 5 x 11 (Upper Level)
Note: All room dimensions, including square footage data, are approximate and must be verified by the buyer.
Outdoor Features
Lawn Sprinkler System, Patio, Tandem Garage
Lot Features
Corner Lot, Deciduous Trees, Level Lot, Sloping Lot, House Faces East, House/Lot Faces SE, Within City Limits
Design Features
Eat-in Kitchen, Open Floor Plan, Pantry, Walk-in Closet, Fire Alarm, Washer/Dryer Hookups, Wood Floors, Kitchen Island, Split Bedroom Floor Plan
Green Features
High Efficiency Furnace
Common Amenities
Play Area, Common Recreation/Park Area, Hiking/Biking Trails
Fireplace
No Fireplace
Commission Information
Coop Compensation Offer 3.00%
Note: Compensation information displayed on listing details is only applicable to other participants and subscribers of the source MLS.



