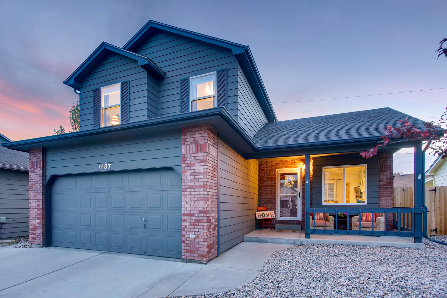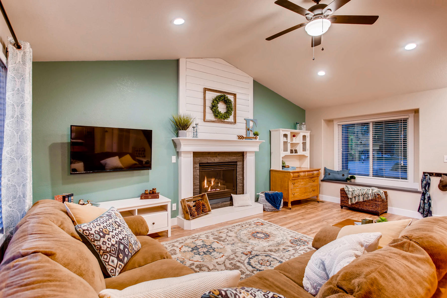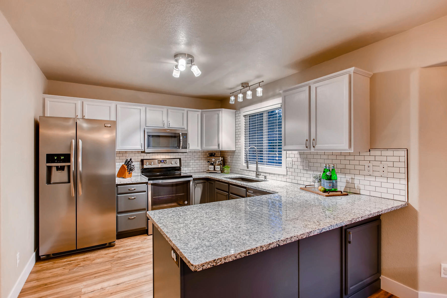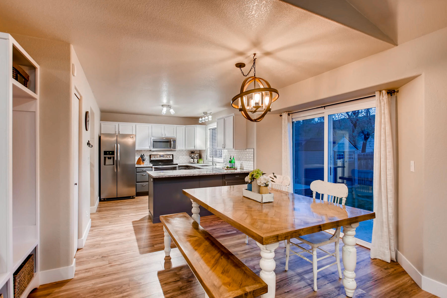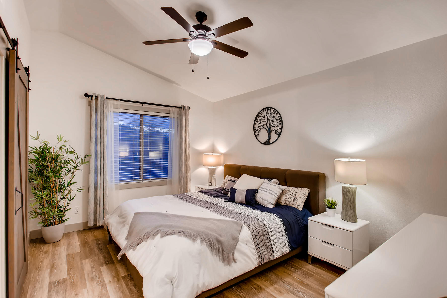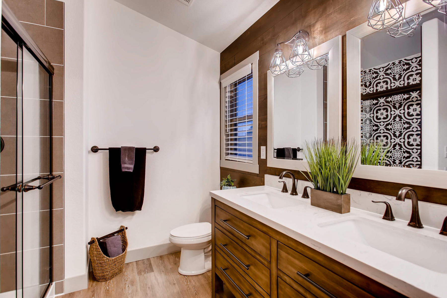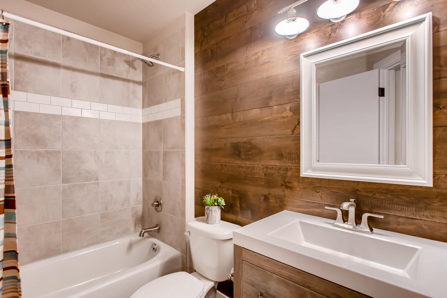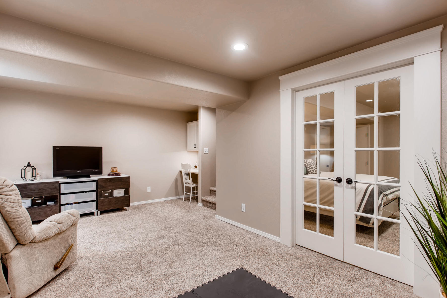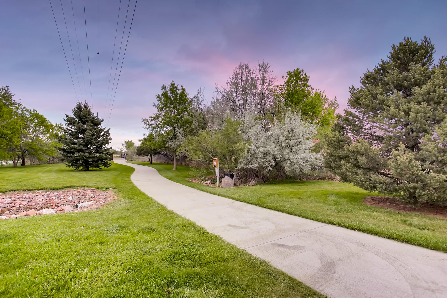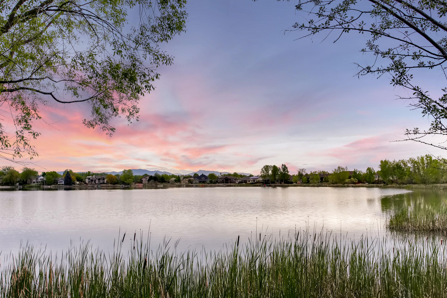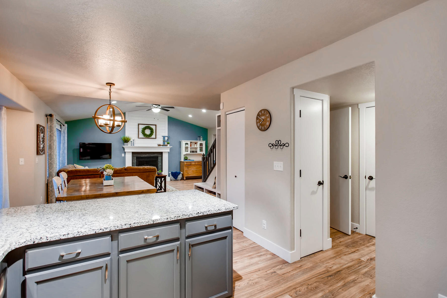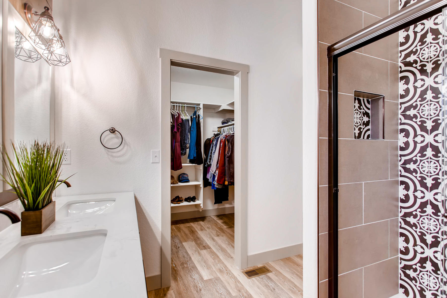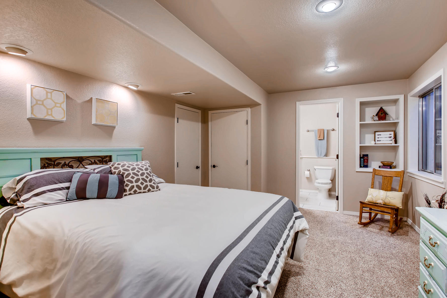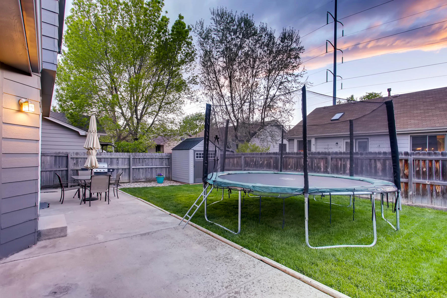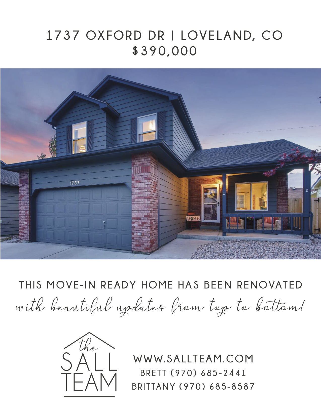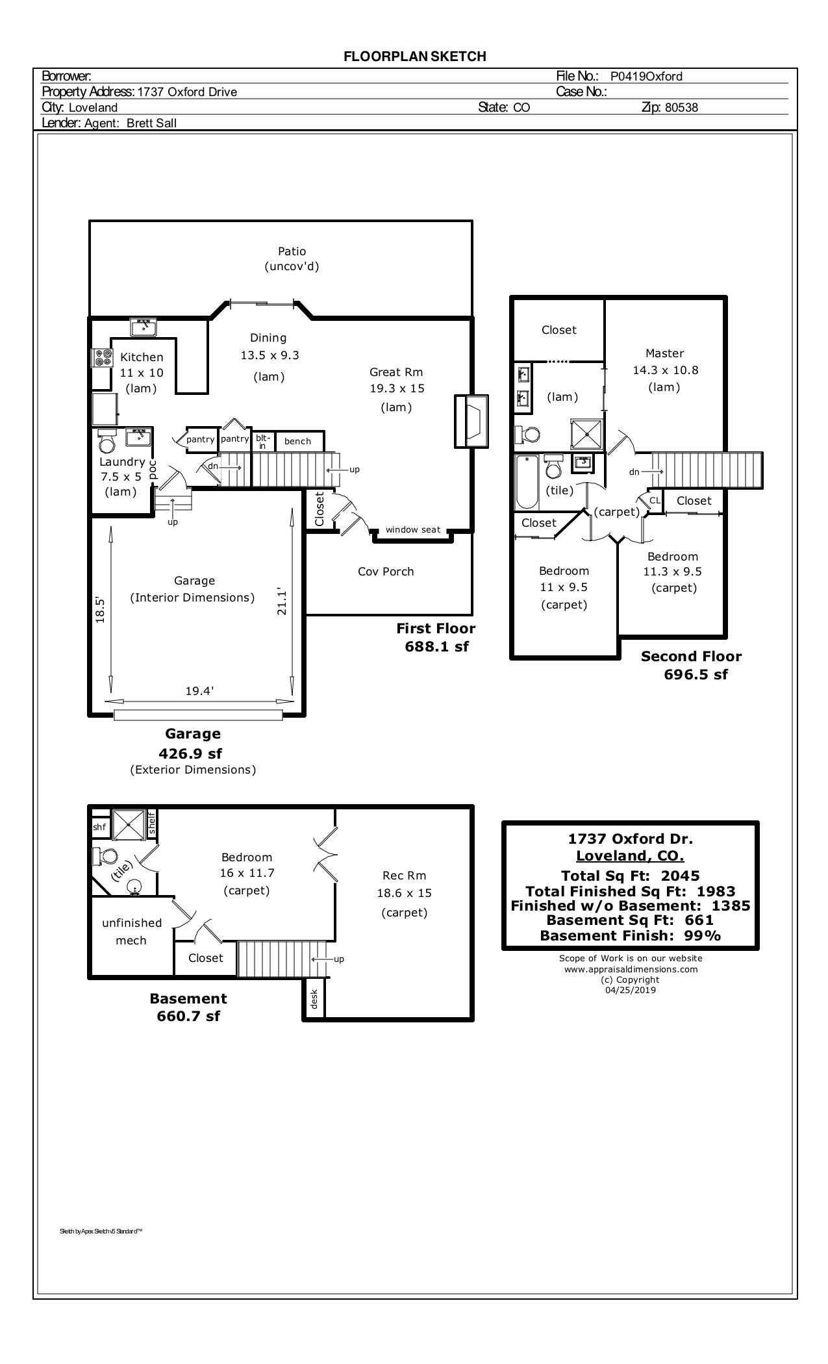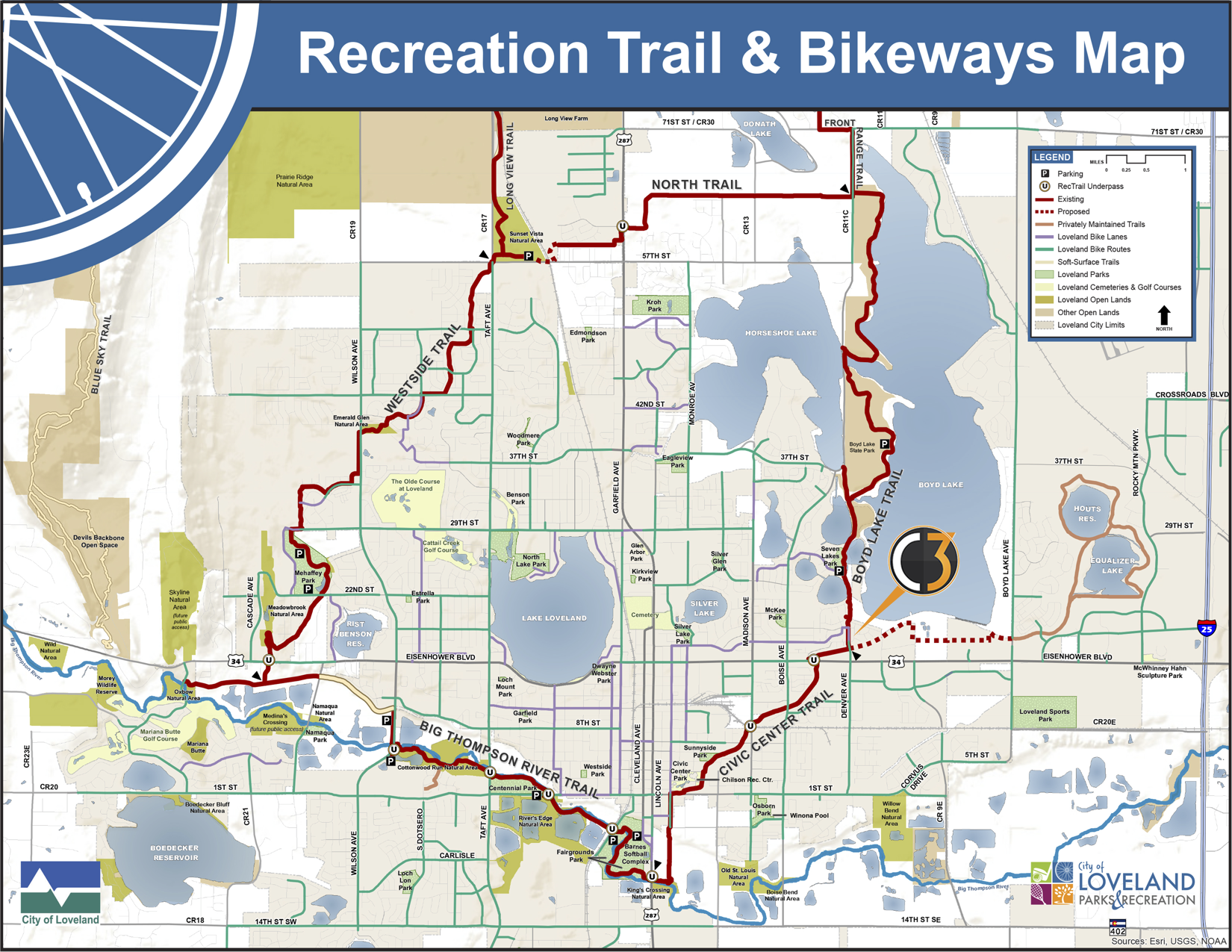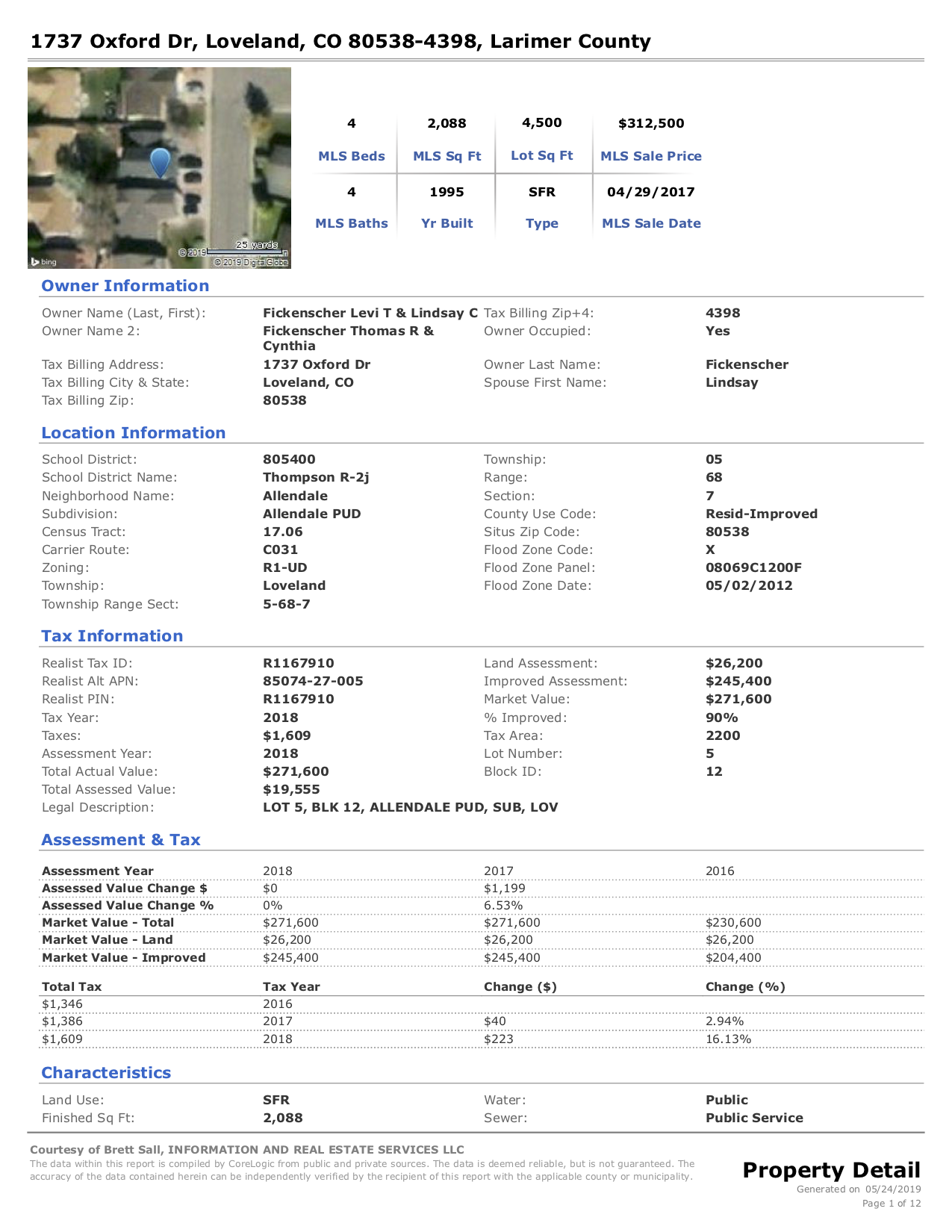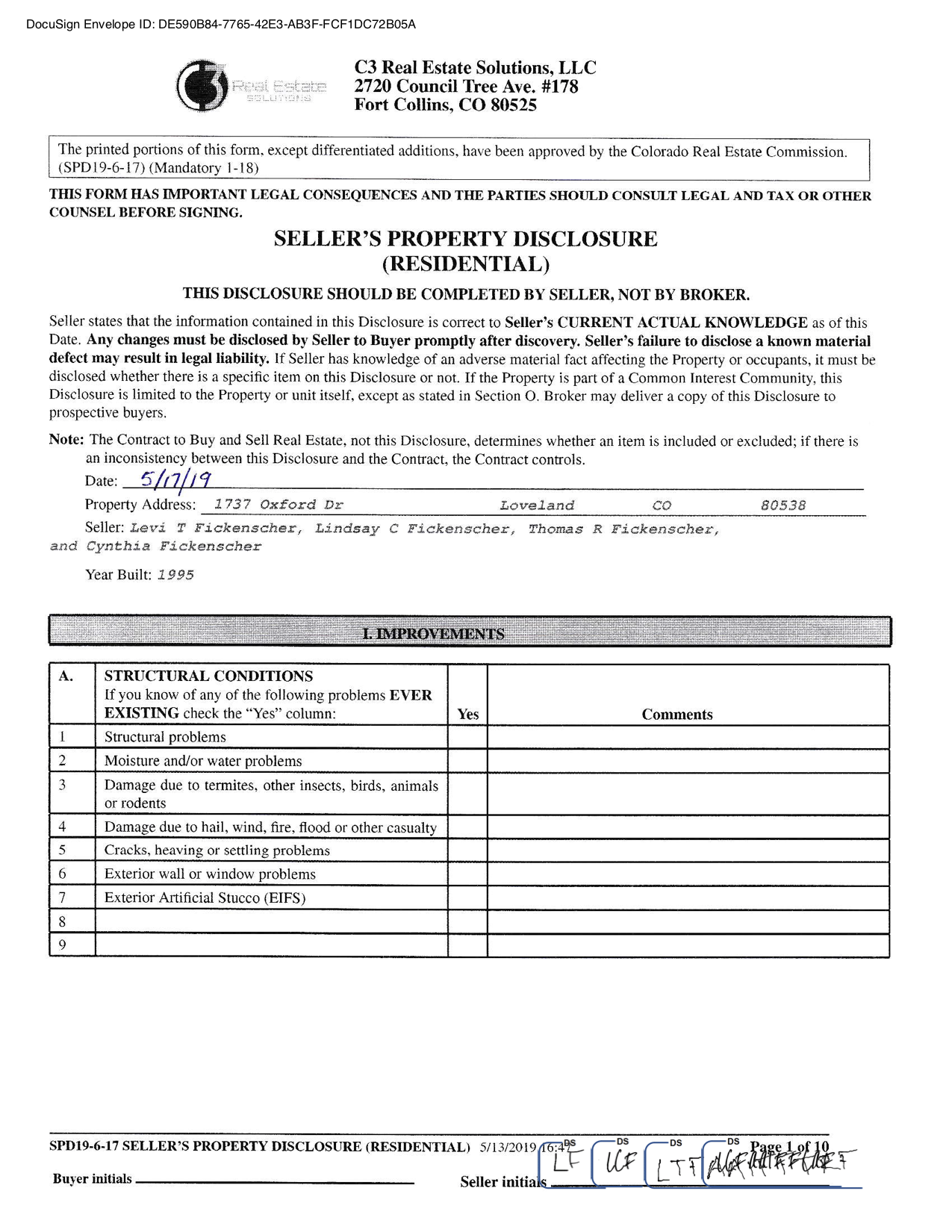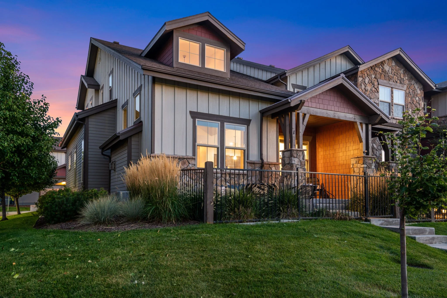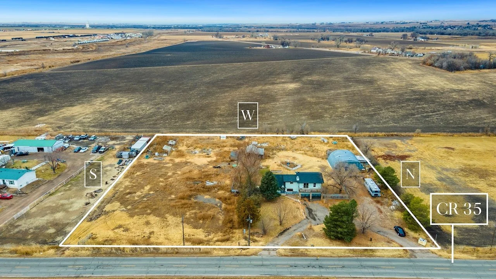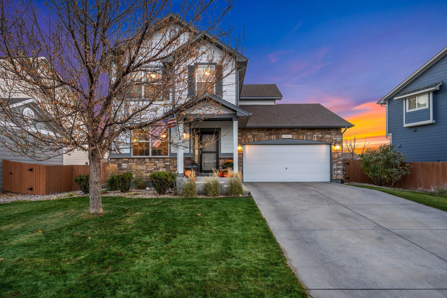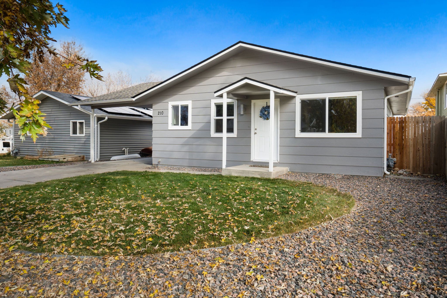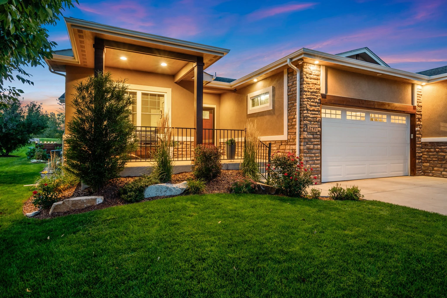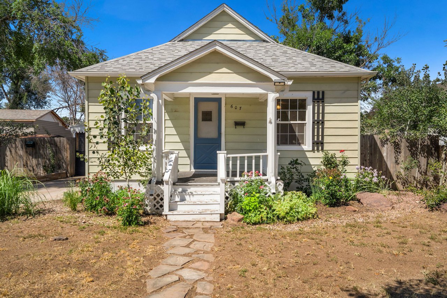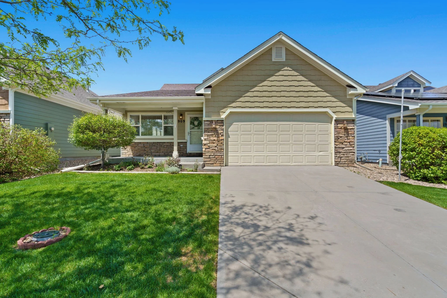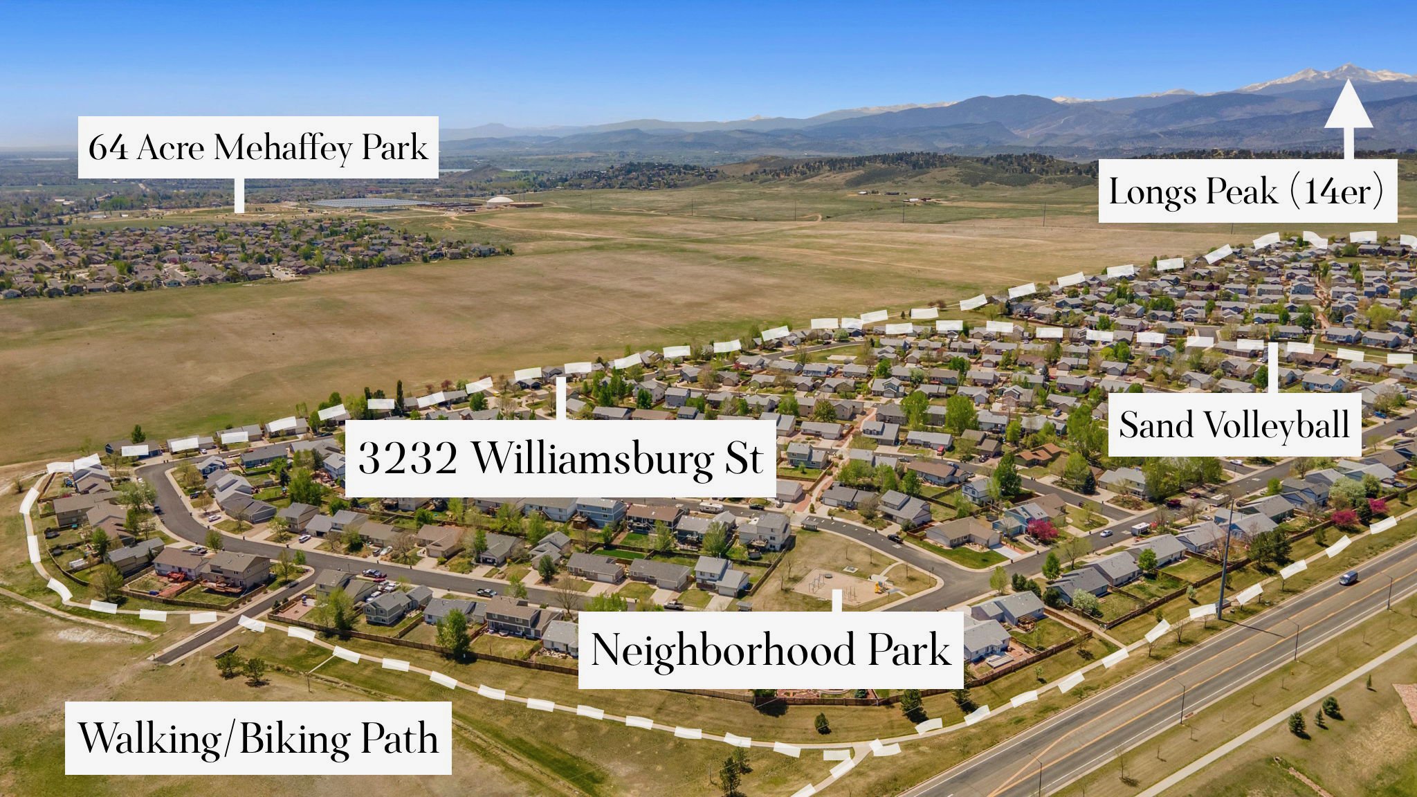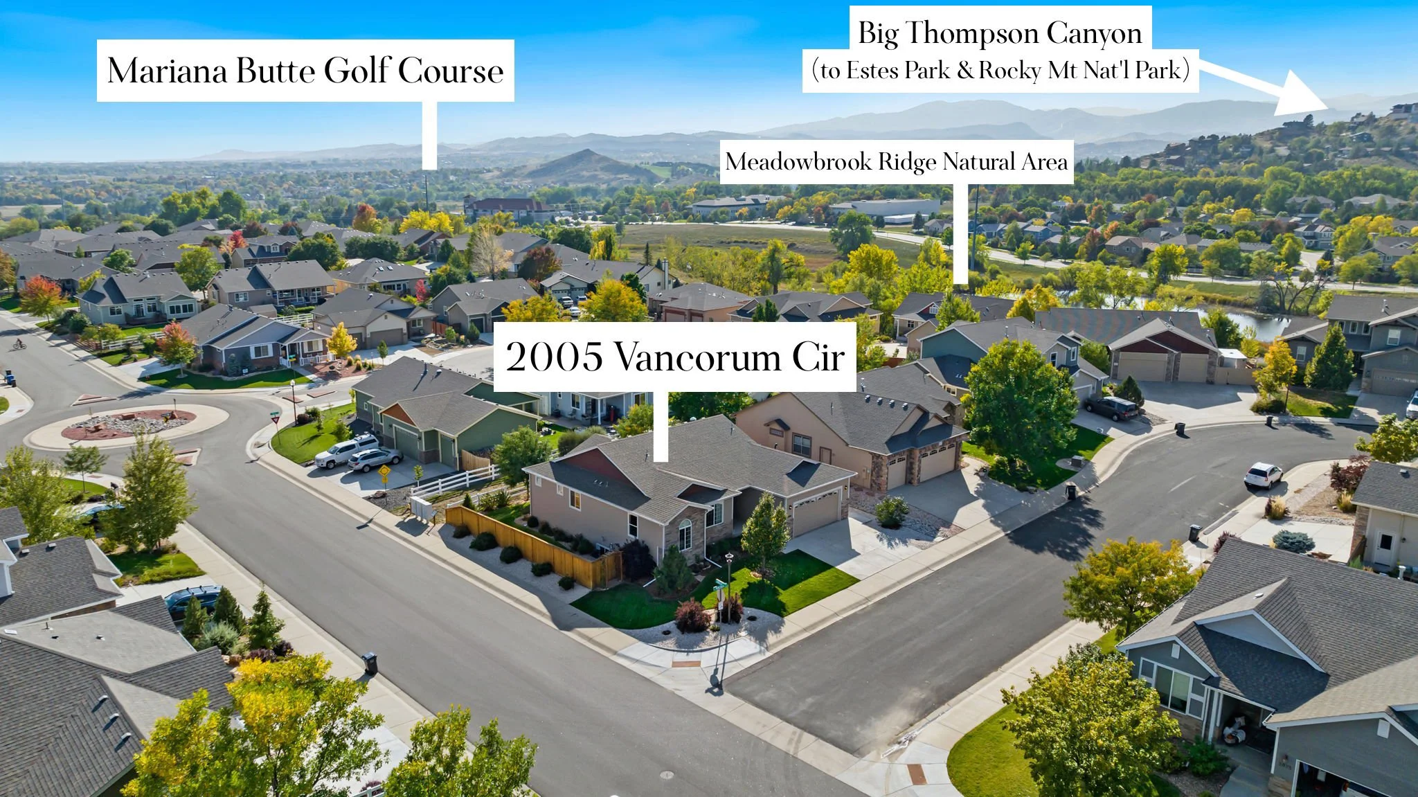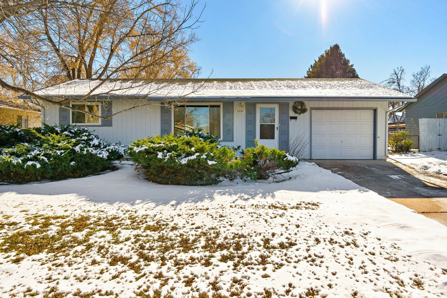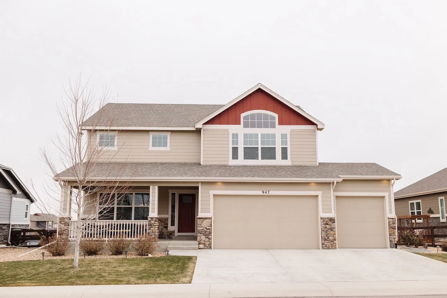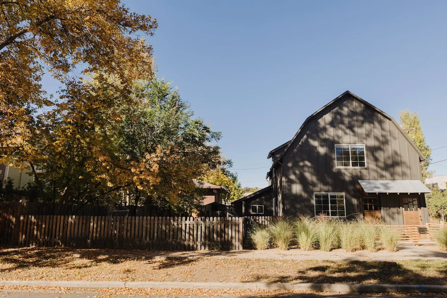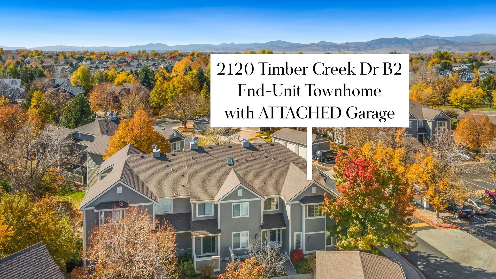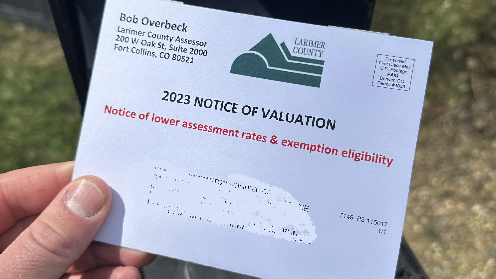SOLD!
Under Contract in 2 Days!
List Price: $390,000
4 BED//4 BATH
Allendale Subdivision
FINISHED BASEMENT w/ BED & BATH
This move-in ready home has been renovated with beautiful updates from top to bottom! Featuring a new kitchen with refinished cabinets, granite countertops, SS appliances & backsplash. All of the bathrooms have been redone, there is new flooring & interior paint throughout + a new hot water heater! The finished basement provides a great bonus space & extra bed/bath. Located near the Loveland Bike Path, you can easily connect to nearby parks and lakes.
Driving Directions
From Denver Ave and Hwy 34 head N. on Denver, E. on Oxford. Property is located on west side of Oxford.
Gallery
Open House
Documents
Inclusions/Exclusions
Included Window Coverings, Electric Range/Oven, Dishwasher, Microwave, Refrigerator, Garbage Disposal
Excluded Seller’s Personal Property, Clothes Washer/Dryer, Garage Shelving, Trampoline
General Features
Type Legal, Conforming, Contemporary/Modern
Style 2 Story
Baths 1 Full; 2 3/4; 1 1/2
Acreage 0.1 Acres
Lot Size 4,500 SqFt
Zoning RES
Total 2,045 SqFt ($191/SF)
Finished 1,983 SqFt ($197/SF)
Basement Full Basement, 90%+ Finished Basement
Garage 2 Space(s)
Garage Type Attached
Year Built 1995
New Construction No
Construction Wood/Frame, Brick/Brick Veneer, Composition Siding, Painted/Stained
Cooling Central Air Conditioning, Ceiling Fan
Heating Forced Air, Humidifier
Roof Composition Roof
Taxes & Fees
Taxes. $1,609
Tax Year. 2018
HOA Fee. $45
HOA Freq. Quarterly
In Metro Tax District. No
Schools
School District Thompson R2-J
Elementary Monroe
Middle/Jr High Ball (Conrad)
Senior High Mountain View
Room Sizes
Master Bedroom 11 x 14 (Upper Level)
Bedroom 2 10 x 11 (Upper Level)
Bedroom 3 10 x 11 (Upper Level)
Bedroom 4 12 x 16 (Basement)
Kitchen 10 x 11 (Main Floor)
Great Room 15 x 19 (Main Floor)
Dining Room 9 x 14 (Main Floor)
Laundry Room 5 x 8 (Main Floor)
Rec. Room 15 x 19 (Basement)
Note: All room dimensions, including square footage data, are approximate and must be verified by the buyer. Floor Plan
Outdoor Features
Lawn Sprinkler System, Patio
Lot Features
Deciduous Trees, Native Grass, Level Lot, House/Lot Faces E
Design Features
Eat-in Kitchen, Cathedral/Vaulted Ceilings, Open Floor Plan, Pantry, Walk-in Closet, Fire Alarm, Washer/Dryer Hookups, Two Master Suites, French Doors
Common Amenities
Common Recreation/Park Area
Fireplace
Gas Fireplace, Living Room Fireplace

