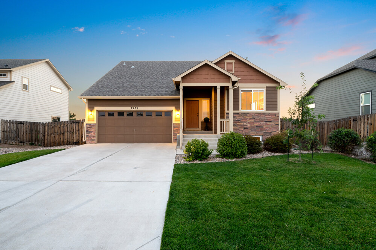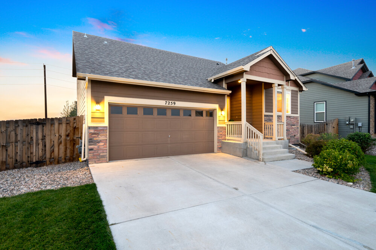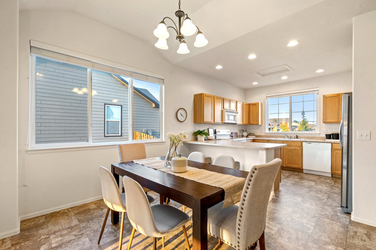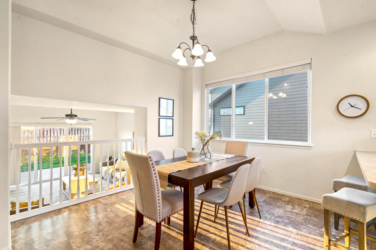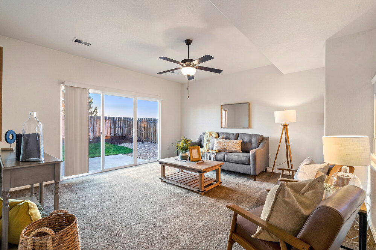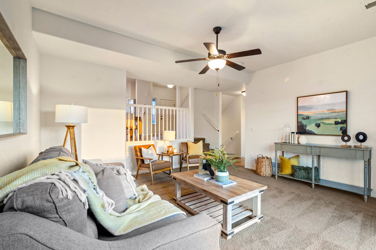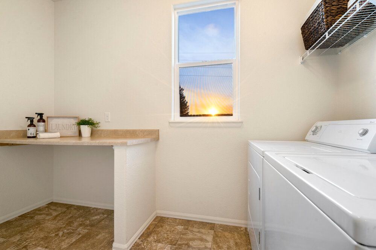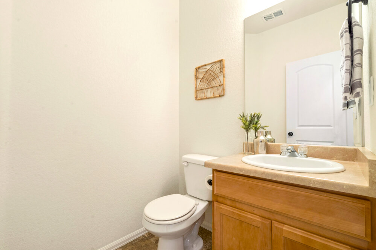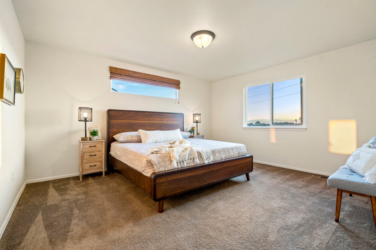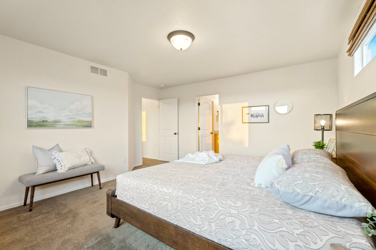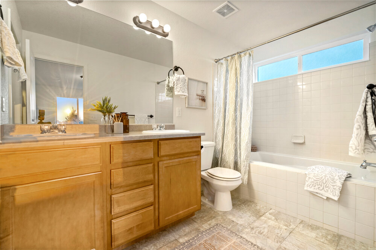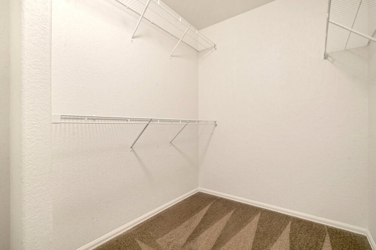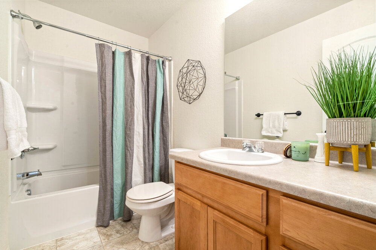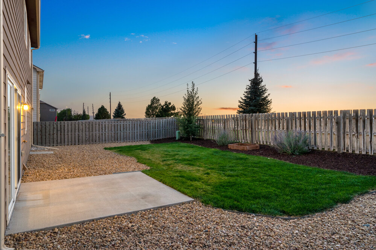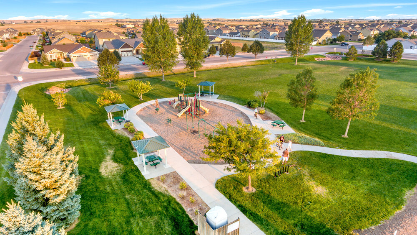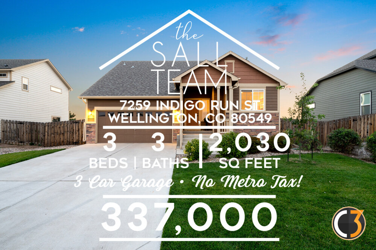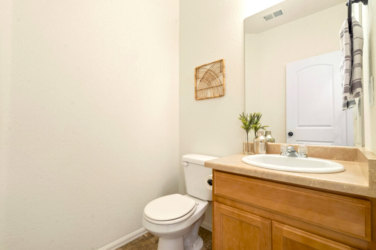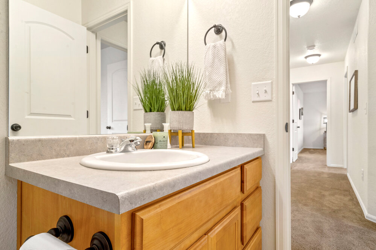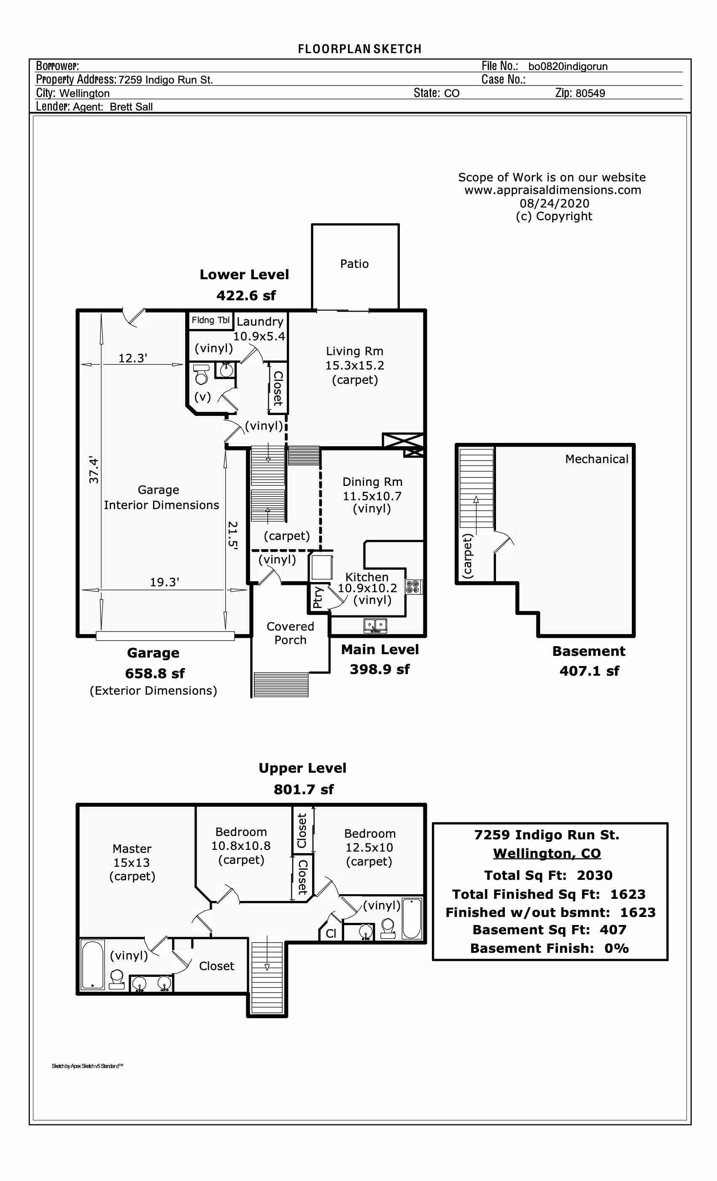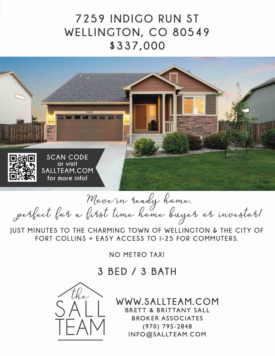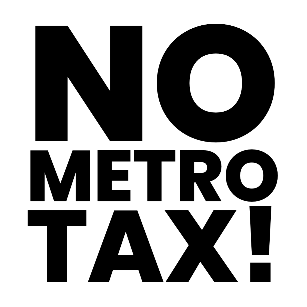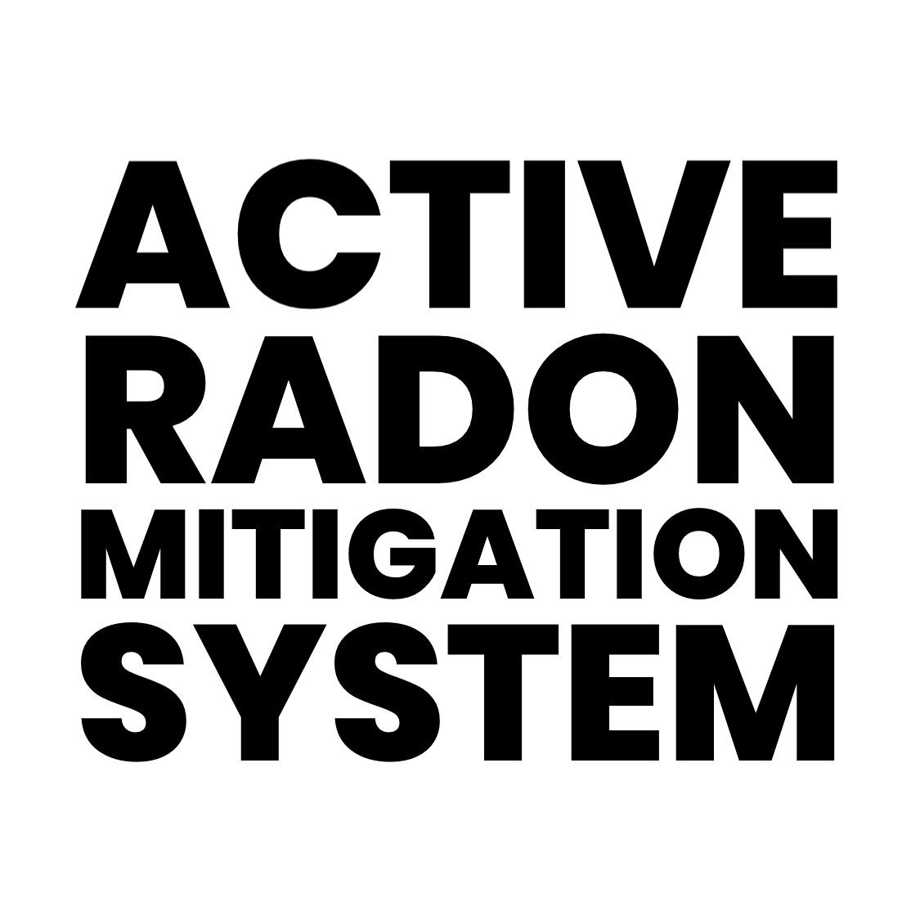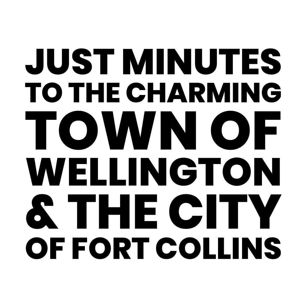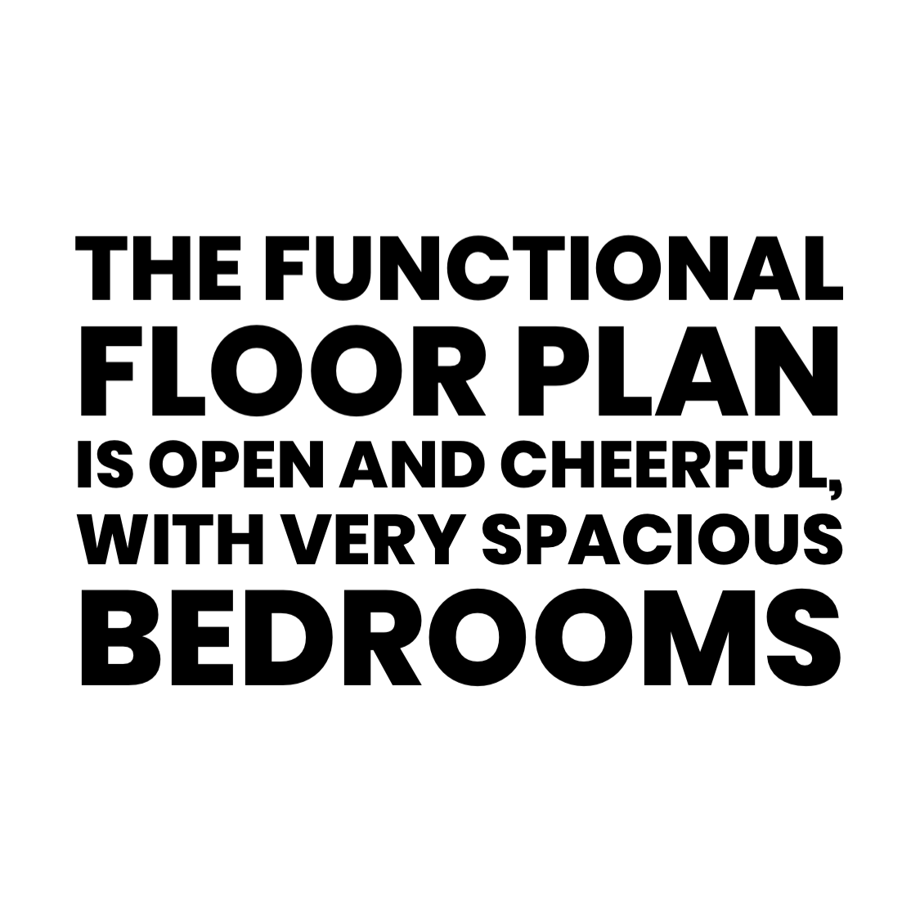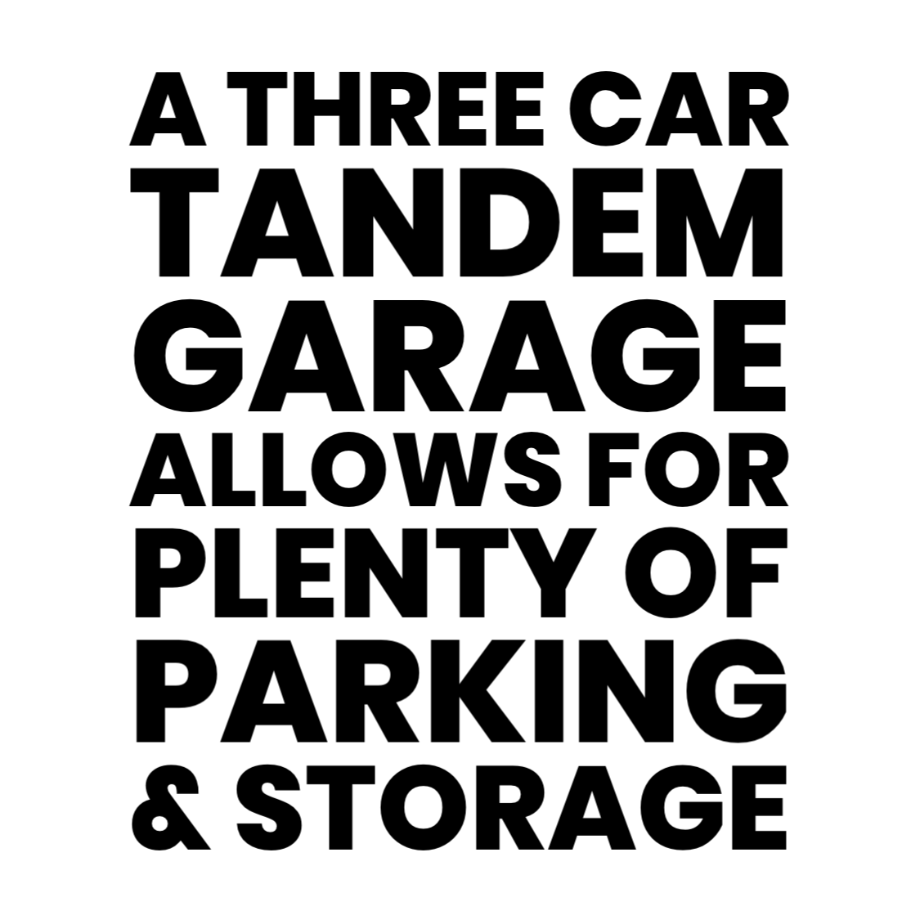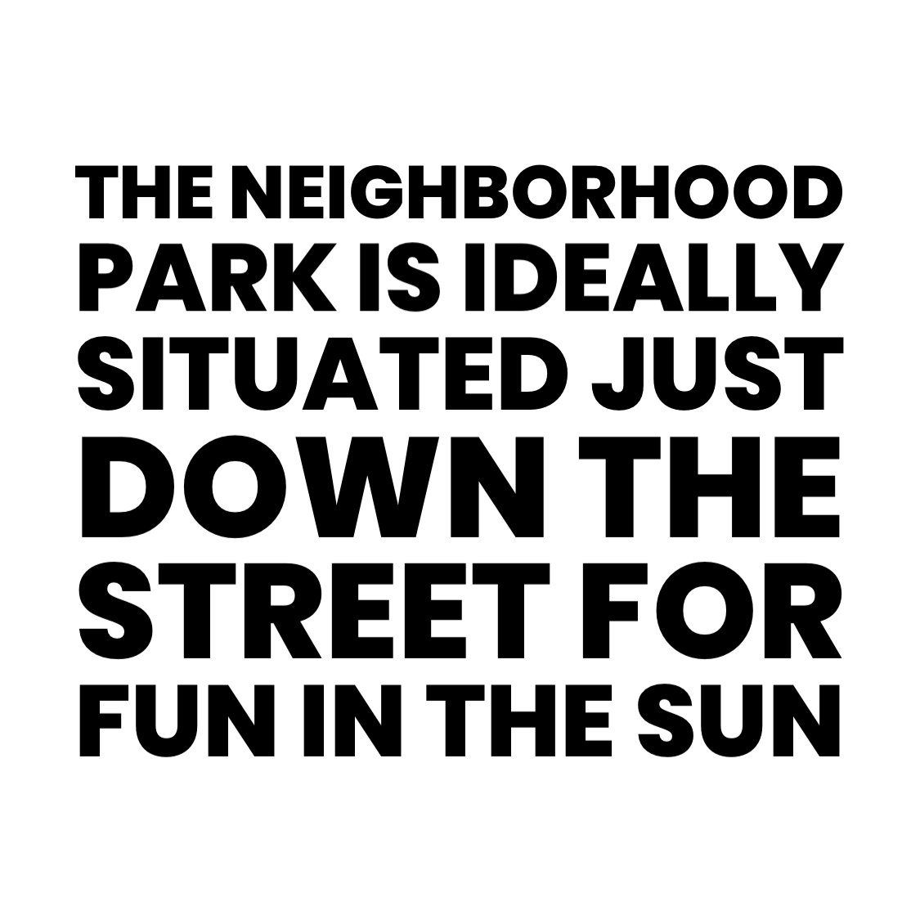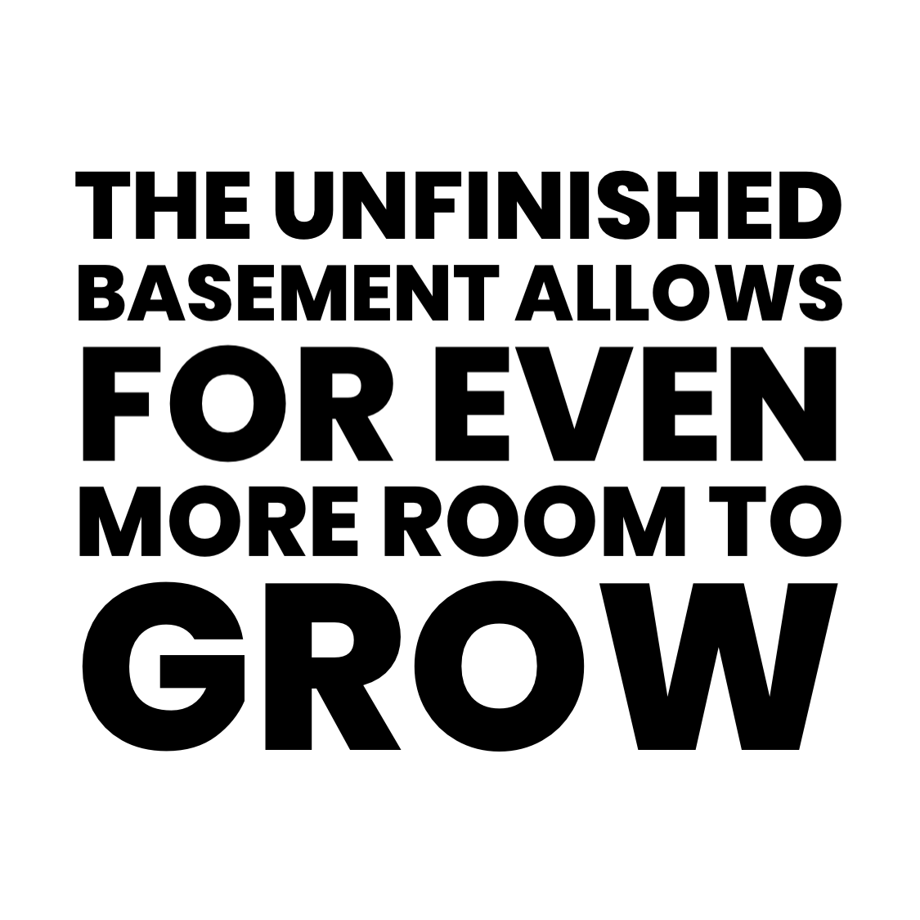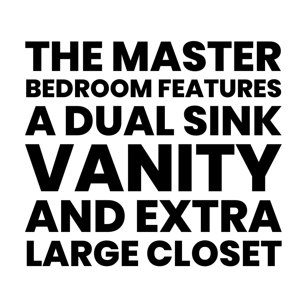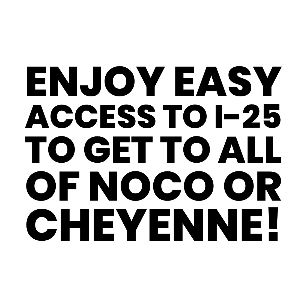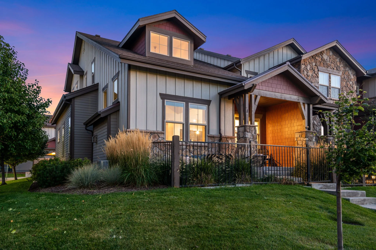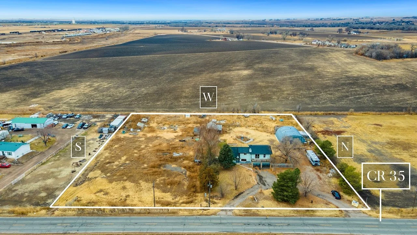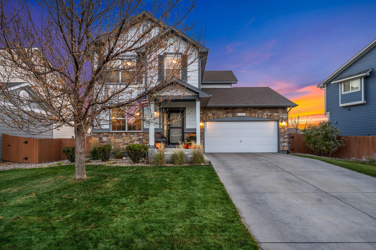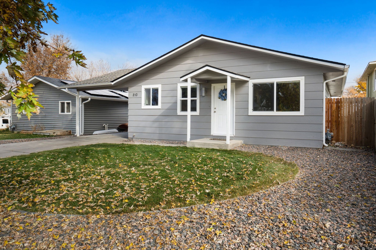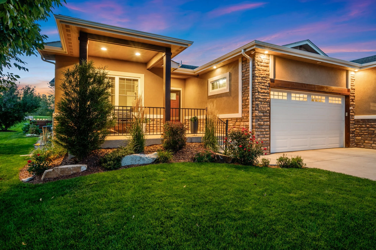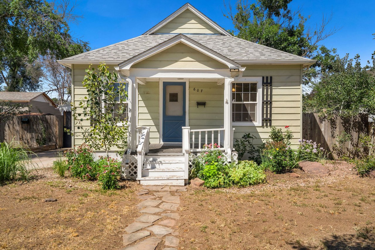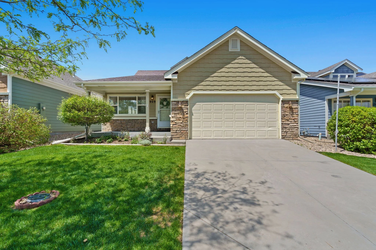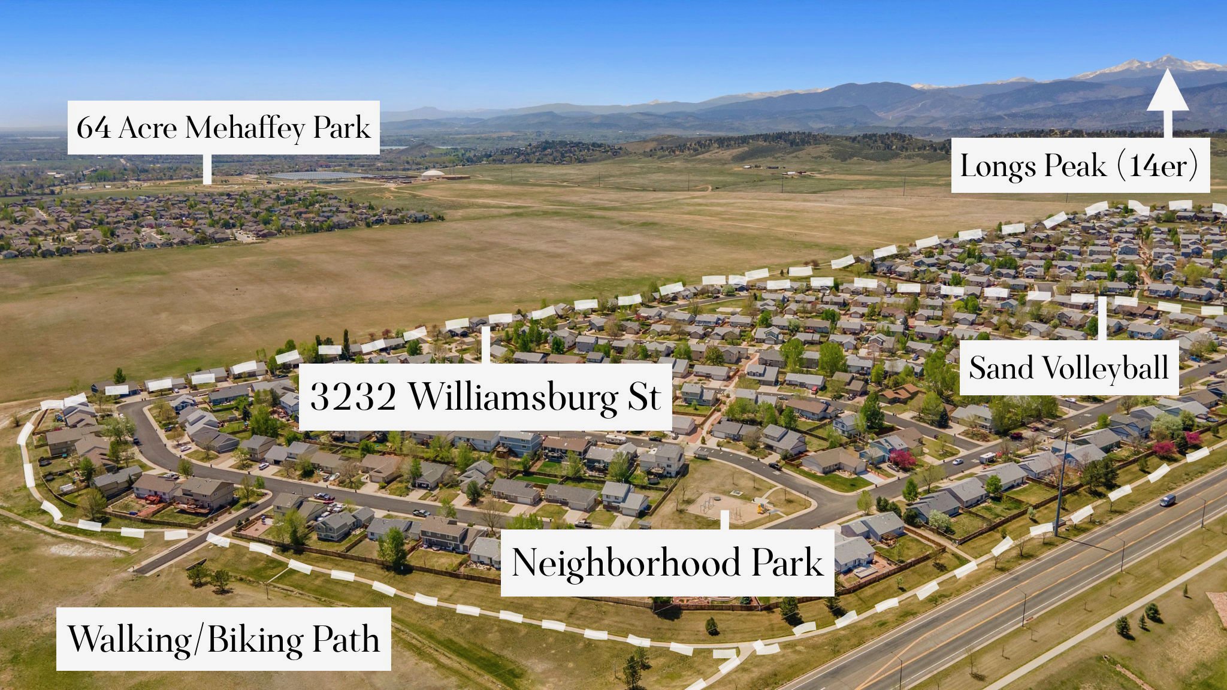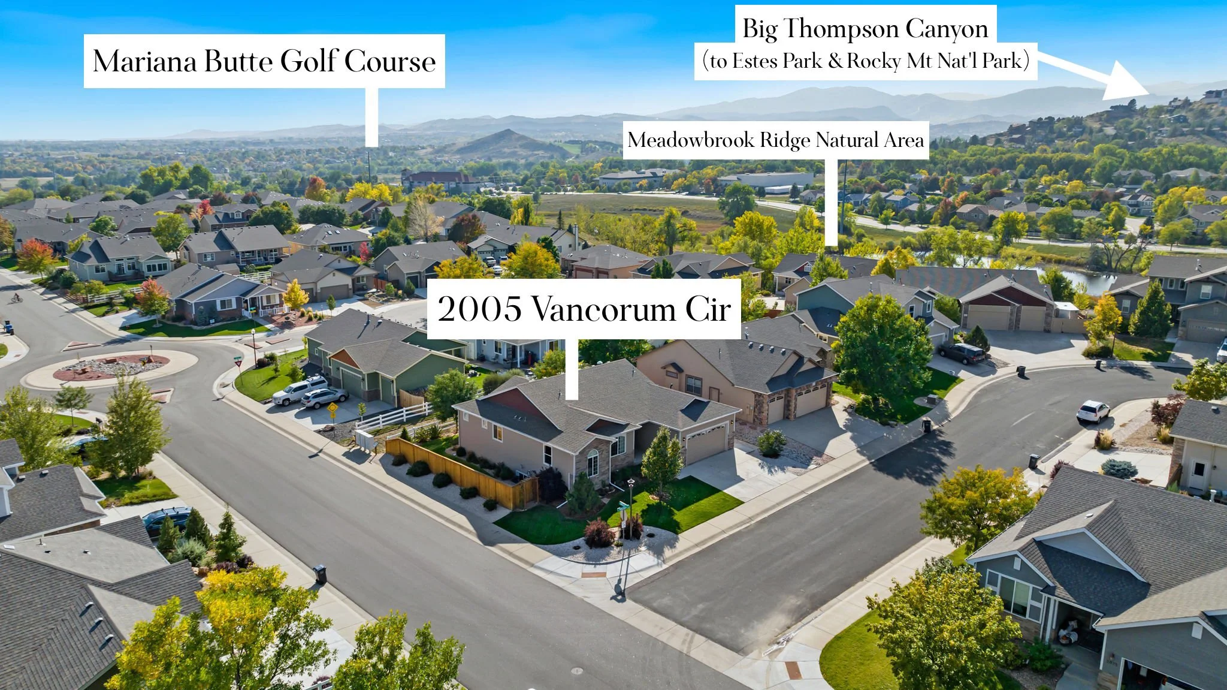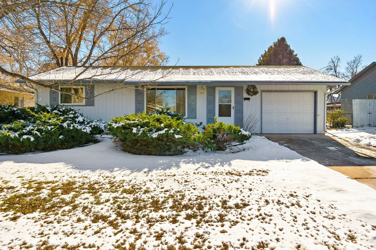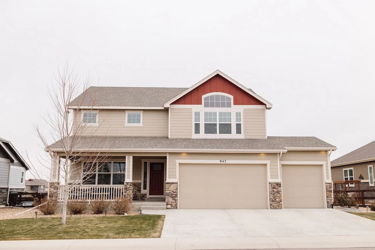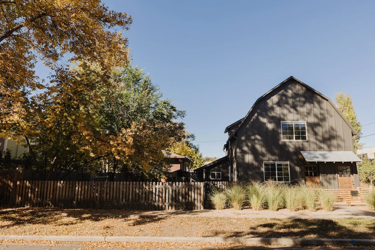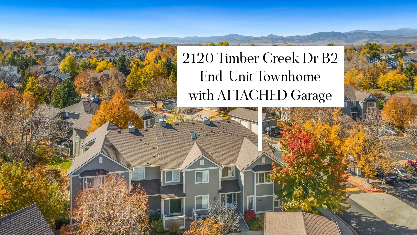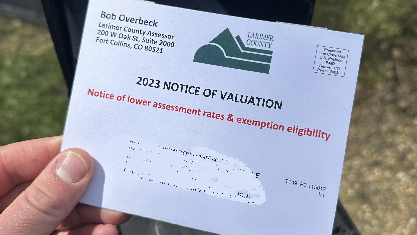Park Meadows Subdivision
This like-new home provides incredible value & is just minutes to Fort Collins & the charming town of Wellington.
Sold Price: $340,000
List Price: $337,000
IRES MLS# 925356
REcolorado MLS# 5646521
STATUS: SOLD
Timeline
Coming Soon 9/30/2020
Active 10/2/2020
Active/Backup… 10/9/2020
Sold… 11/6/2020
3 BedROOMS // 3 BathROOMS
+ 3 Car Garage & No Metro Tax
Step right in to this move-in ready home, perfect for a first time home buyer or investor! This like-new home provides incredible value & is just minutes to Fort Collins & the charming town of Wellington. The Park Meadows subdivision has low HOA Fees ($90/quarter) & no costly Metro Tax! The functional floor plan is open & cheerful, with very spacious bedrooms. The master bedroom features a dual sink vanity & extra large closet! A three car tandem garage allows for plenty of parking & storage + the unfinished basement allows for even more room to grow! The neighborhood park is ideally situated just down the street for fun in the sun! Perfect for I-25 commuters, this location allows for easy access to all of NoCo & Cheyenne! Showings start on Friday, October 2nd—contact the listing agent for more details, a floor plan & to schedule a showing!
Driving Directions
From I-25, take exit 271 for Mountain Vista Dr, go north on NE Frontage Rd, east on Ronald Reagan Ave, north on McClellan Rd, west on Woodlake Ln, south on Indigo Run St. Property will be on your immediate right.
Gallery
Documents
Additional supporting documents for licensed real estate agents are available on the MLS.
Features
Details
Inclusions/Exclusions
Inclusions: Window Blinds, Stove/Oven, Refrigerator, Dishwasher, Garbage Disposal, Clothes Washer & Dryer, Microwave, 2 Garage Door Remotes
Exclusions: Seller's Personal Property, Staging Props, Window Curtains & Window Rods
General Features
Type Legal, Conforming, Contemporary/Modern
Style Tri-Level
Baths 2 Full | 1 1/2
Acreage 0.16 Acres
Lot Size 6,825 SqFt
Zoning Res
Total 2,030 SqFt ($166/SF)
Finished 1,623 SqFt ($208/SF)
Basement Partial Basement, Unfinished Basement, Retrofit for Radon
Garage 3 Space(s)
Garage Type Attached
Year Built 2014
New Construction No
Construction Wood/Frame, Stone, Composition Siding
Cooling Central Air Conditioning, Ceiling Fan
Heating Forced AirRoofComposition Roof
Taxes & Fees
Taxes $2,380
Tax Year 2019
1st HOA Fee $90
1st HOA Freq Quarterly
In Metro Tax District No
Schools
School District Poudre
Elementary Eyestone
Middle/Jr High Wellington
Senior High Poudre
Room Sizes
Master Bedroom 13 x 15 (Upper Level)
Bedroom 211 x 11 (Upper Level)
Bedroom 310 x 13 (Upper Level)
Kitchen 12 x 11 (Main Floor)
Living Room 15 x 15 (Lower Level)
Dining Room 11 x 12 (Main Floor)
Laundry Room 5 x 11 (Lower Level)
Note: All room dimensions, including square footage data, are approximate and must be verified by the buyer.
Outdoor Features
Lawn Sprinkler System, Patio, Tandem Garage
Lot Features
Deciduous Trees, Level Lot, House/Lot Faces E, Within City Limits
Design Features
Eat-in Kitchen, Cathedral/Vaulted Ceilings
Common Amenities
Play Area
Accessibility
Level Lot
Fireplace
No Fireplace

