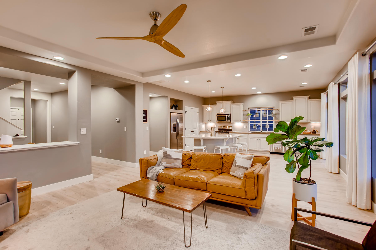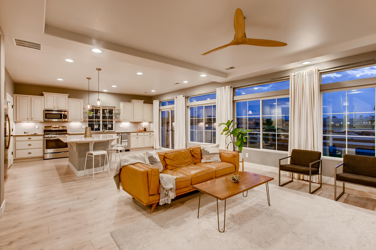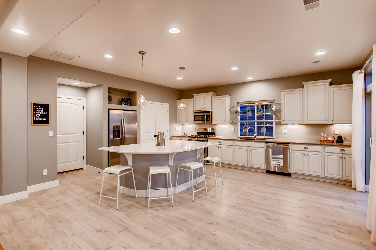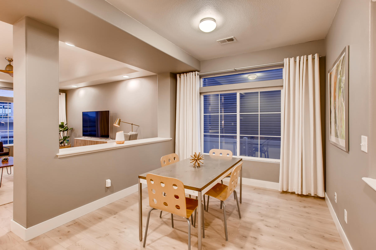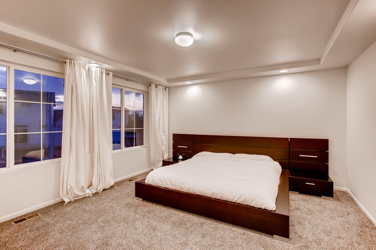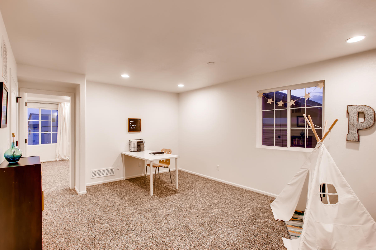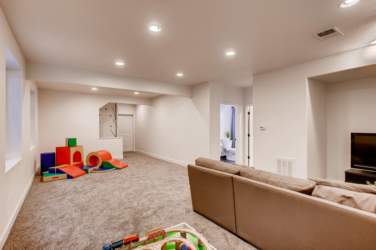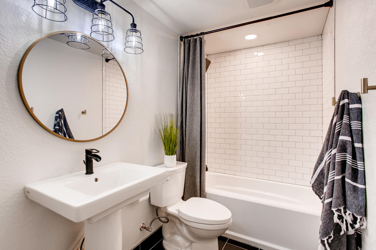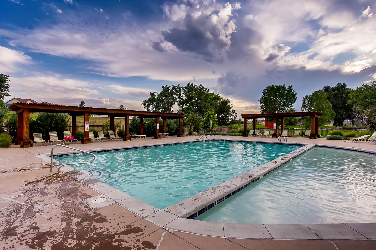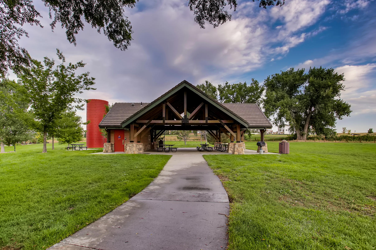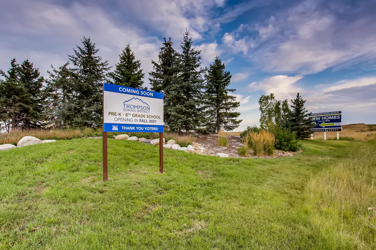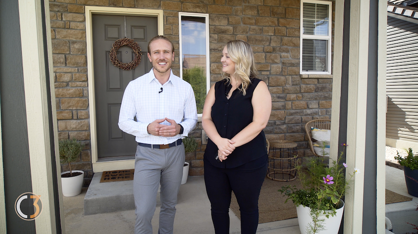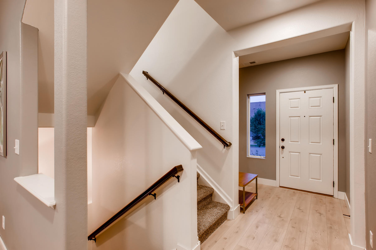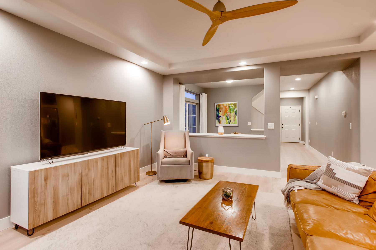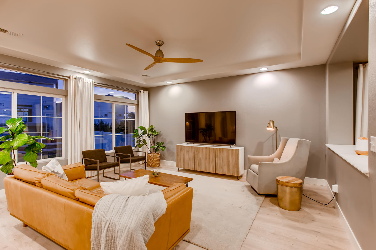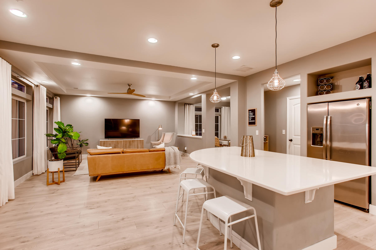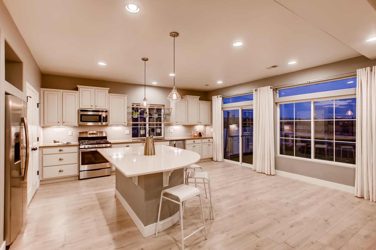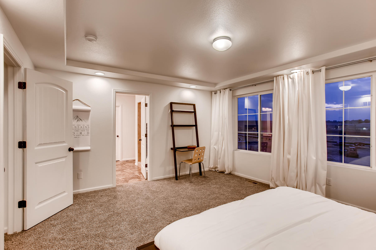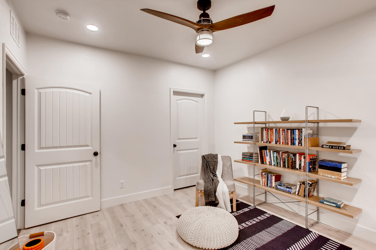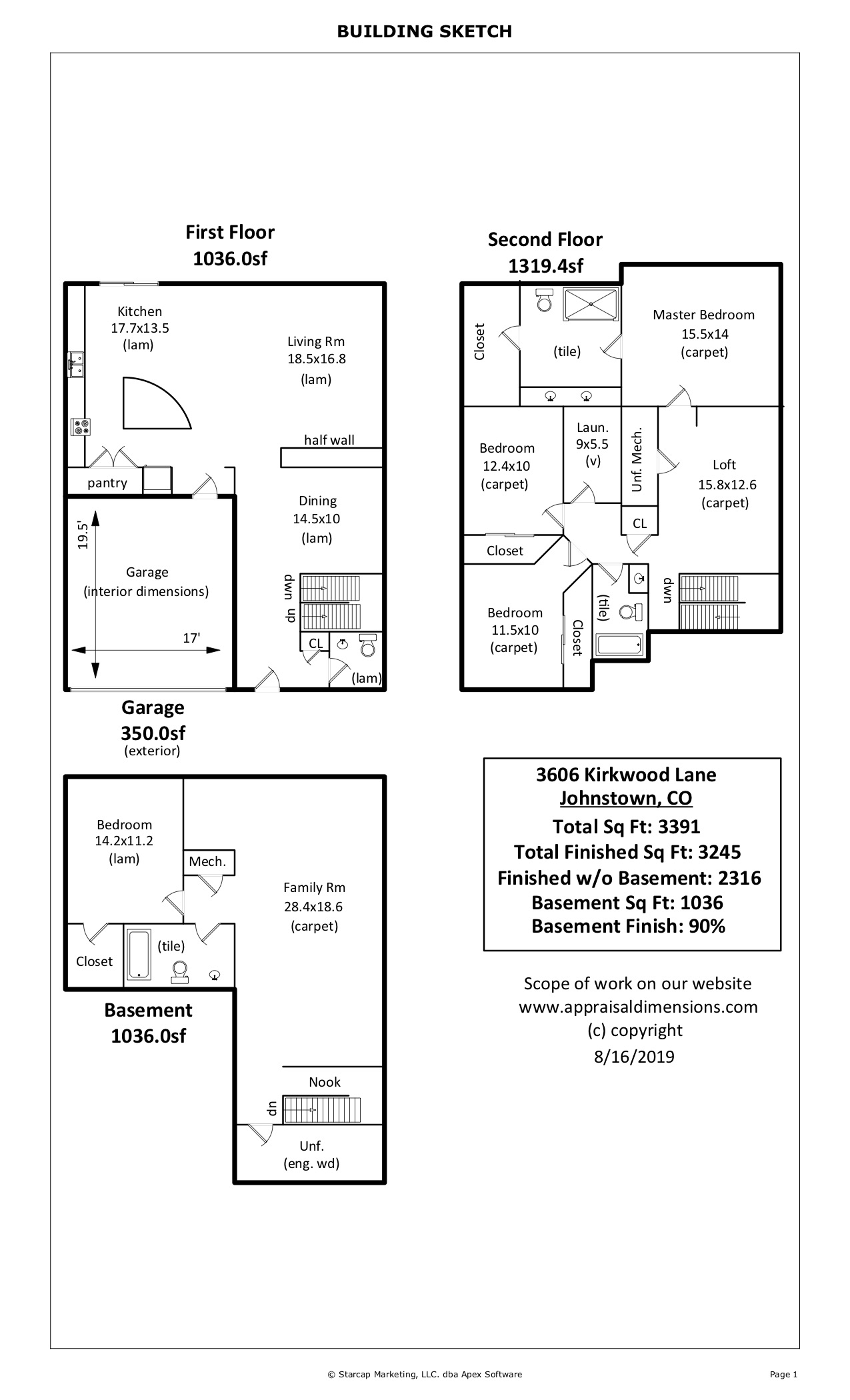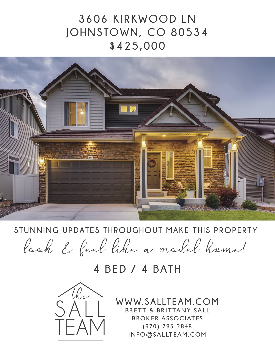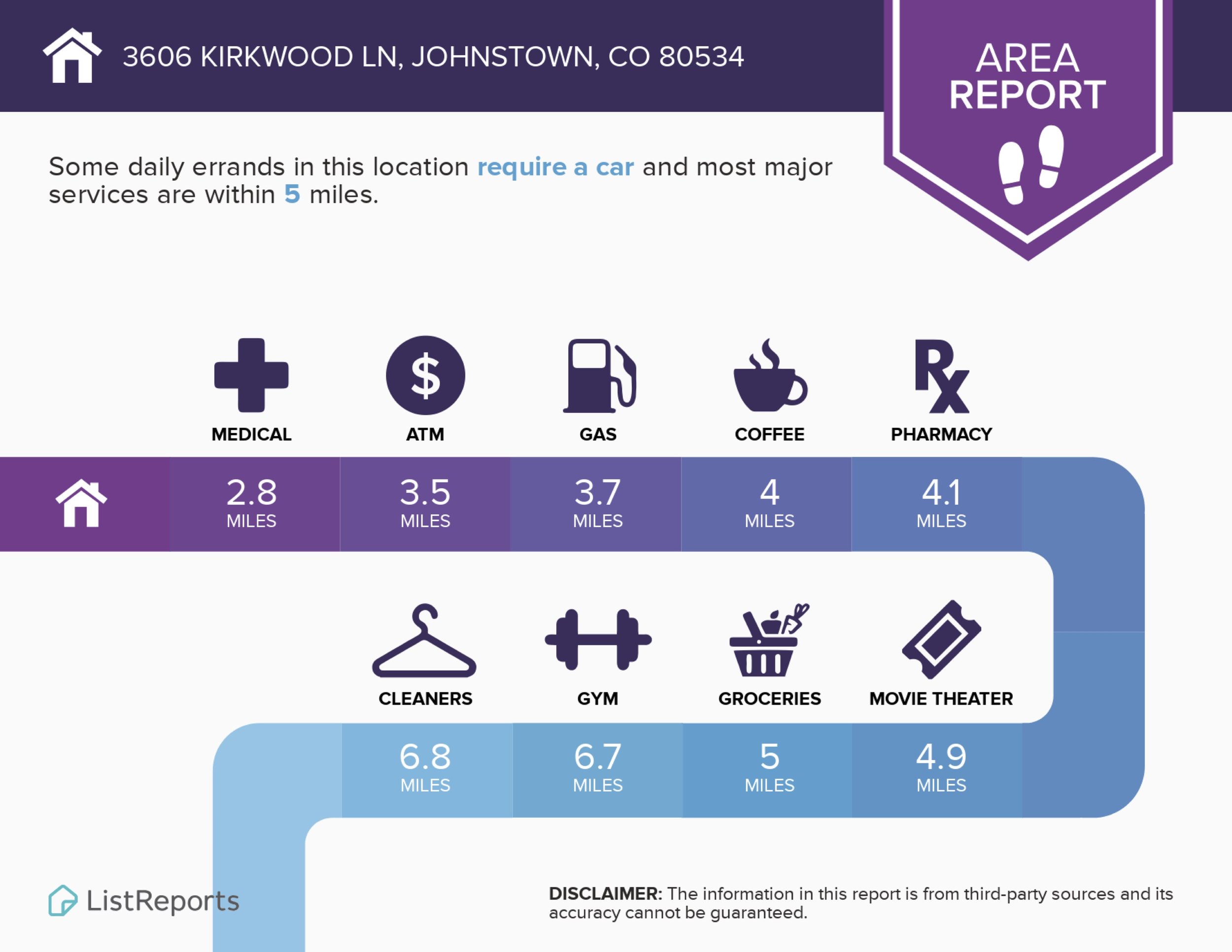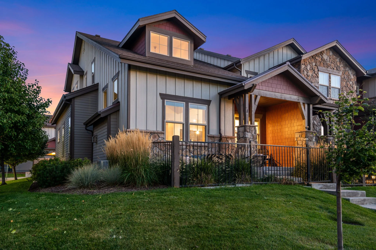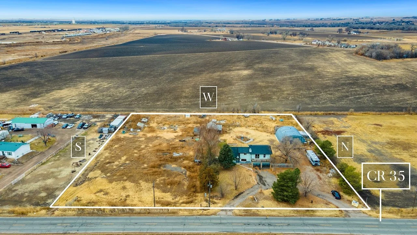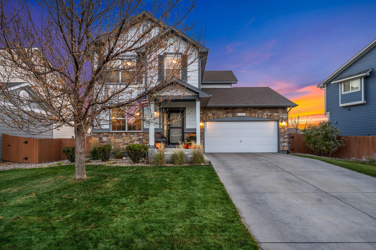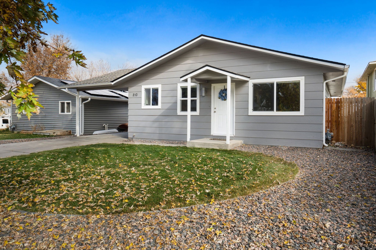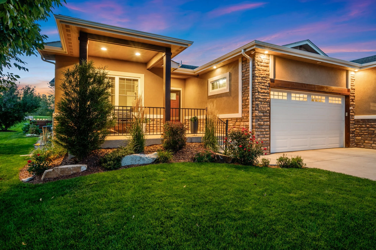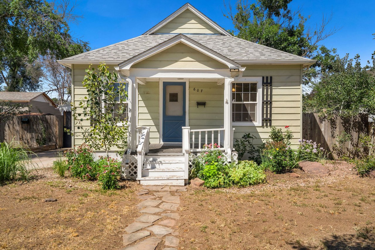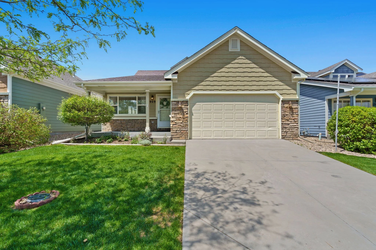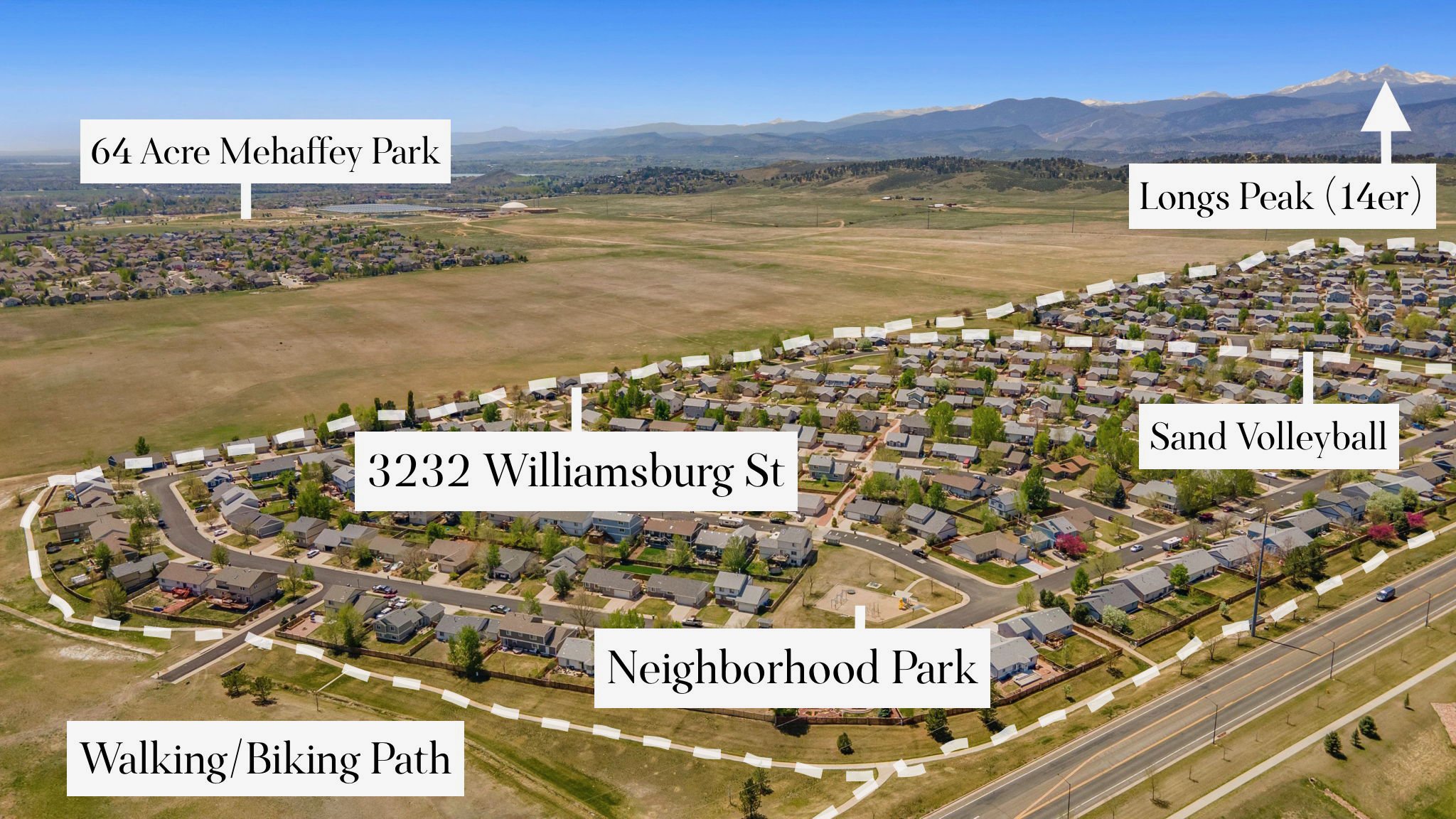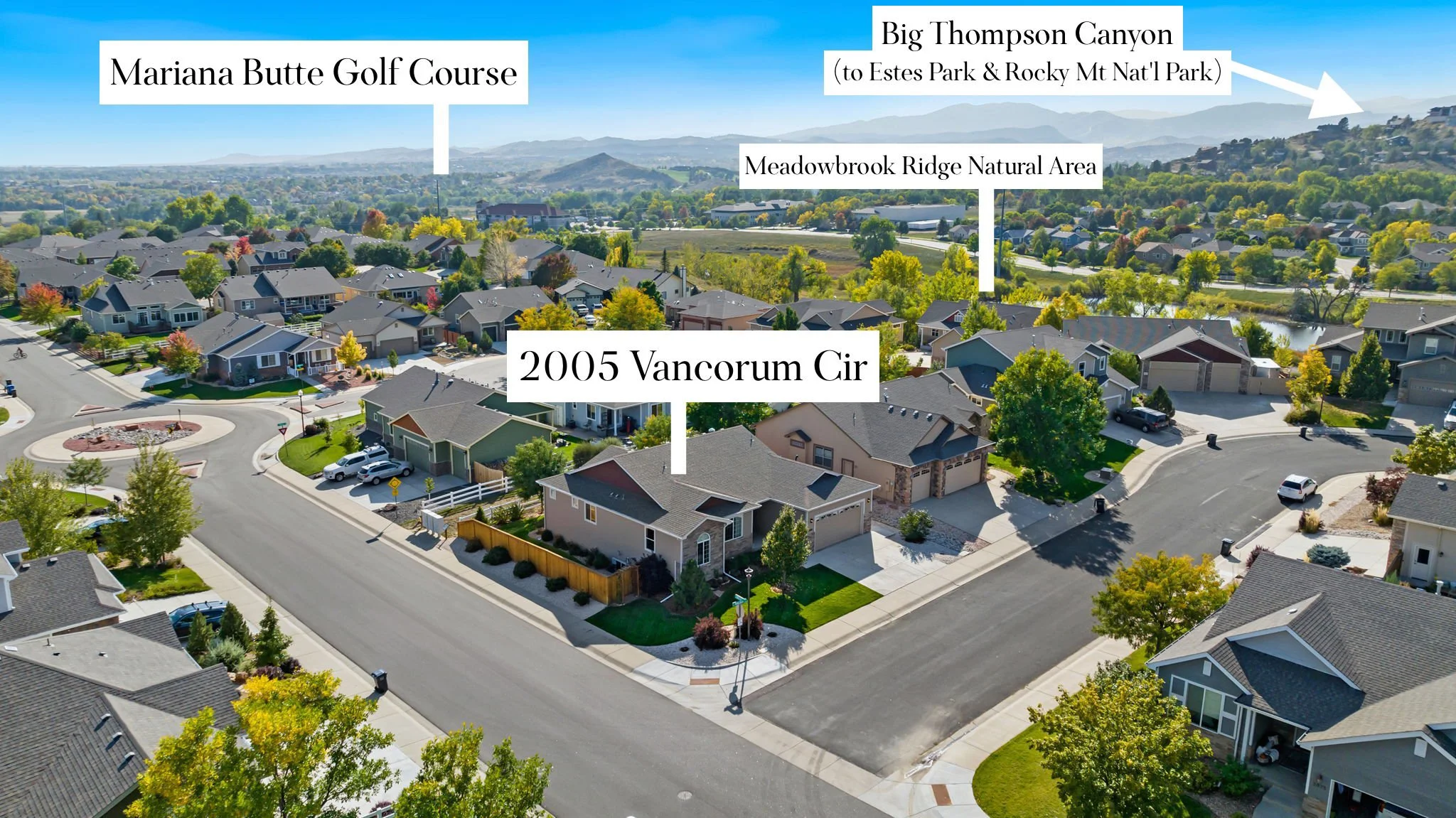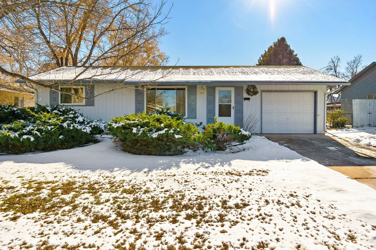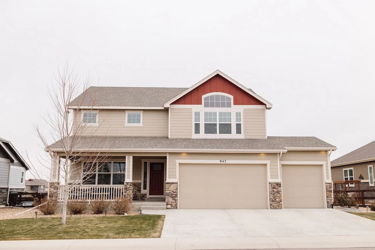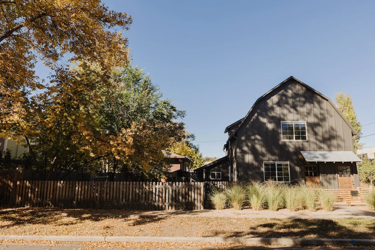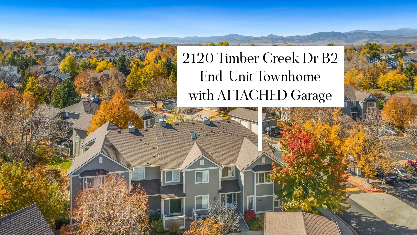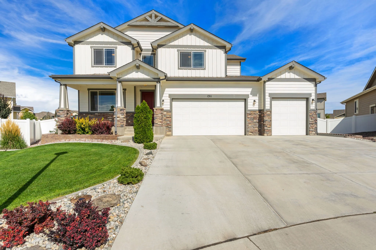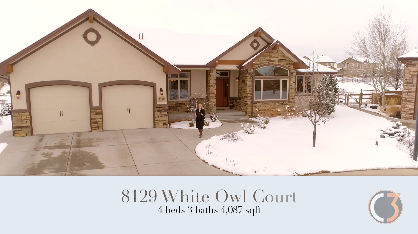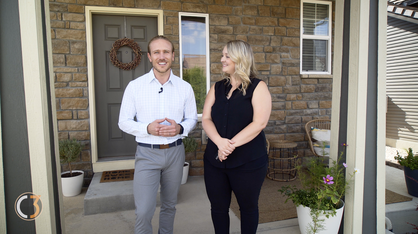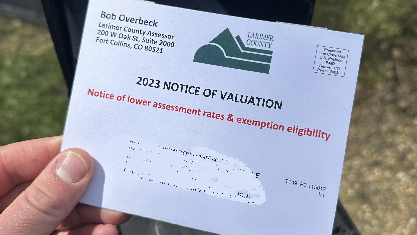SOLD
List Price: $425,000
4 Bed // 4 Bath
FULLY Finished Basement
Thompson River Ranch Subdivision
NEW Pre-K — 8th School Coming Fall 2021
NEW Rec Center Coming Soon
Stunning updates throughout the home including brand-new carpet, hard-surface flooring, fresh paint, quartz countertops, & a beautifully finished basement make this property look & feel like a model home! The highly desirable floor plan is spacious, open & functional. Located in Thompson River Ranch means easy access to many jobs, shopping, & restaurants. Neighborhood amenities include an outdoor pool, frisbee golf, pavilion & picnic benches.
Driving Directions
From Frontage Rd, go East on River Ranch Pkwy, South on Idlewood Ln, West on Ridgewood Dr, South on Kirkwood Ln. Property will be on your right.
Video Tour
Gallery
Open House
Documents
Details
Inclusions/Exclusions
Inclusions: Window Blinds & Rods, Gas Range/Oven, Dishwasher, Microwave, Refrigerator, Garbage Disposal, Garage Storage/Shelving, Satellite Dish
Exclusions: Seller’s Personal Property, Clothes Washer/Dryer, Window Curtains, Garage Freezer, Exterior Storage Bins
General Features
Type Legal, Conforming, Contemporary/Modern
Style 2 Story
Baths 2 Full, 1 3/4, 1 1/2
Acreage 0.11 Acres
Lot Size 5,000 SqFt
Zoning Res
Total 3,391 SqFt ($125/SF)
Finished 3,245 SqFt ($131/SF)
Basement Full Basement, 90%+ Finished Basement, Built-In Radon, Sump Pump
Garage 2 Space(s)
Garage Type Attached
Year Built 2014
New Construction No
Construction Wood/Frame, Stone, Vinyl Siding
Cooling Central Air Conditioning, Ceiling Fan
Heating Forced Air
Roof Concrete Tile
Taxes & Fees
Taxes $4,883
Tax Year 2018
In Metro Tax District Yes
Schools
School District Thompson R2-J
Elementary Winona
Middle/Jr High Ball (Conrad)
Senior High Mountain View
NEW Pre-K — 8th School Coming Fall 2021
Room Sizes
Master Bedroom 14 x 16 (Upper Level)
Bedroom 2 10 x 12 (Upper Level)
Bedroom 3 10 x 12 (Upper Level)
Bedroom 4 11 x 14 (Basement)
Kitchen 14 x 18 (Main Floor)
Living Room 17 x 19 (Main Floor)
Dining Room 10 x 15 (Main Floor)
Laundry Room 6 x 9 (Upper Level)
Family Room 19 x 28 (Basement)
Rec. Room 13 x 16 (Upper Level)
Note: All room dimensions, including square footage data, are approximate and must be verified by the buyer.
View Floor Plan
Outdoor Features
Lawn Sprinkler System, Patio
Lot Features
Level Lot, House/Lot Faces E, Within City Limits
Design Features
Eat-in Kitchen, Separate Dining Room, Open Floor Plan, Pantry, Walk-in Closet, Loft, Washer/Dryer Hookups, Wood Floors, Kitchen Island, Two Master Suites
Green Features
High Efficiency Furnace
Common Amenities
Pool, Play Area, Common Recreation/Park Area, Hiking/Biking Trails
Accessibility
Level Lot


