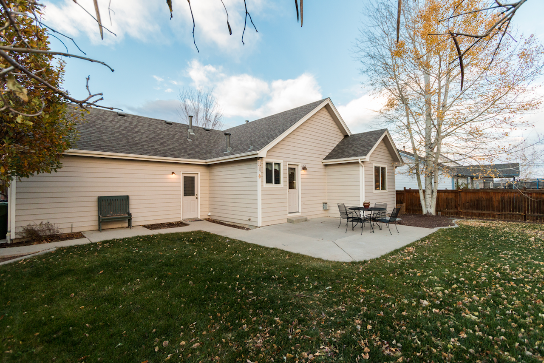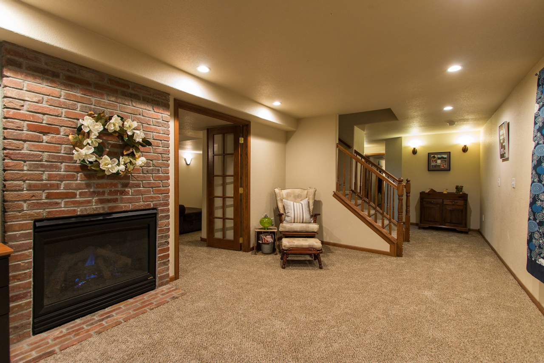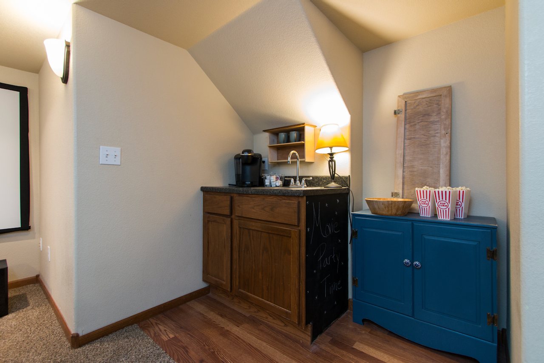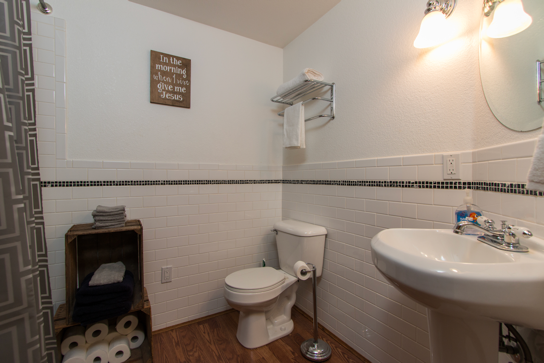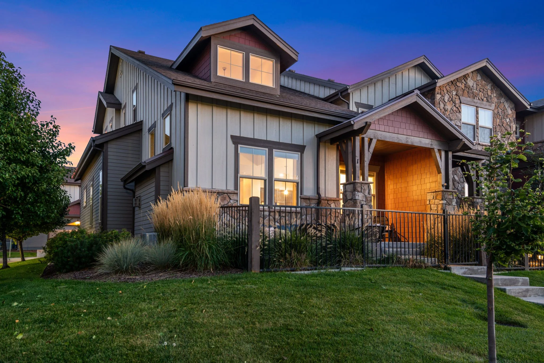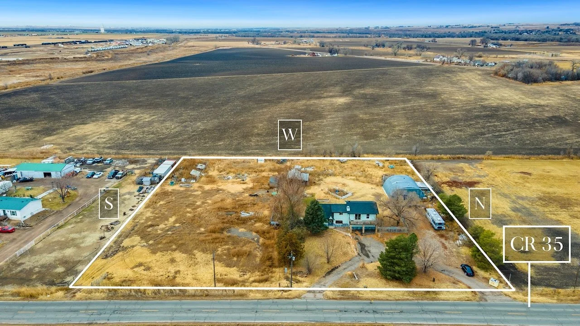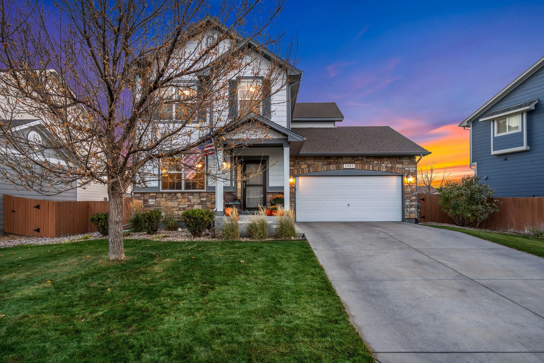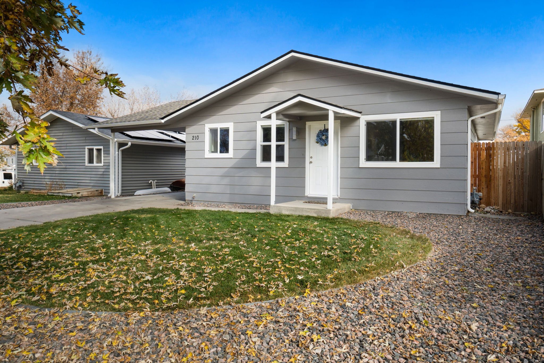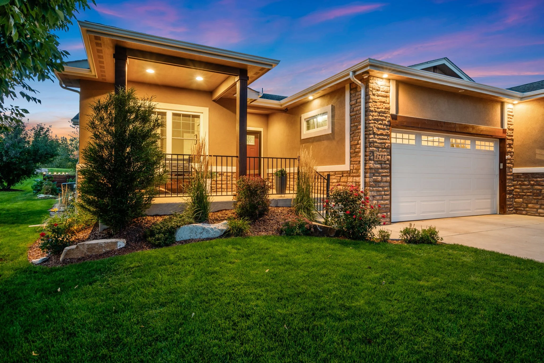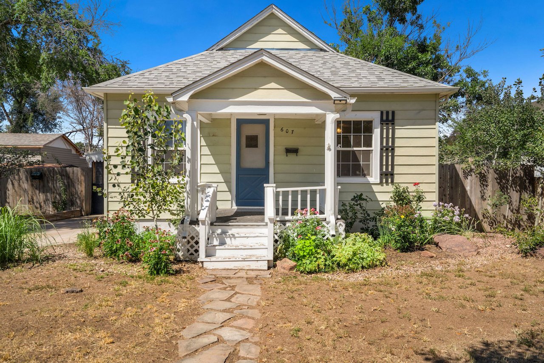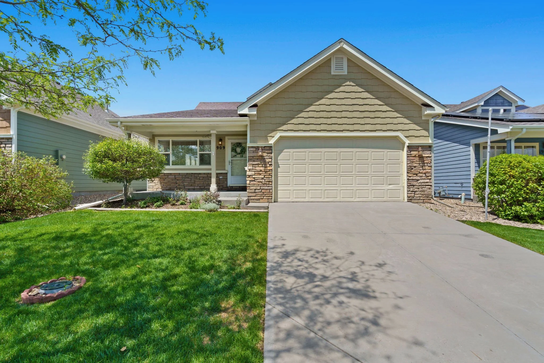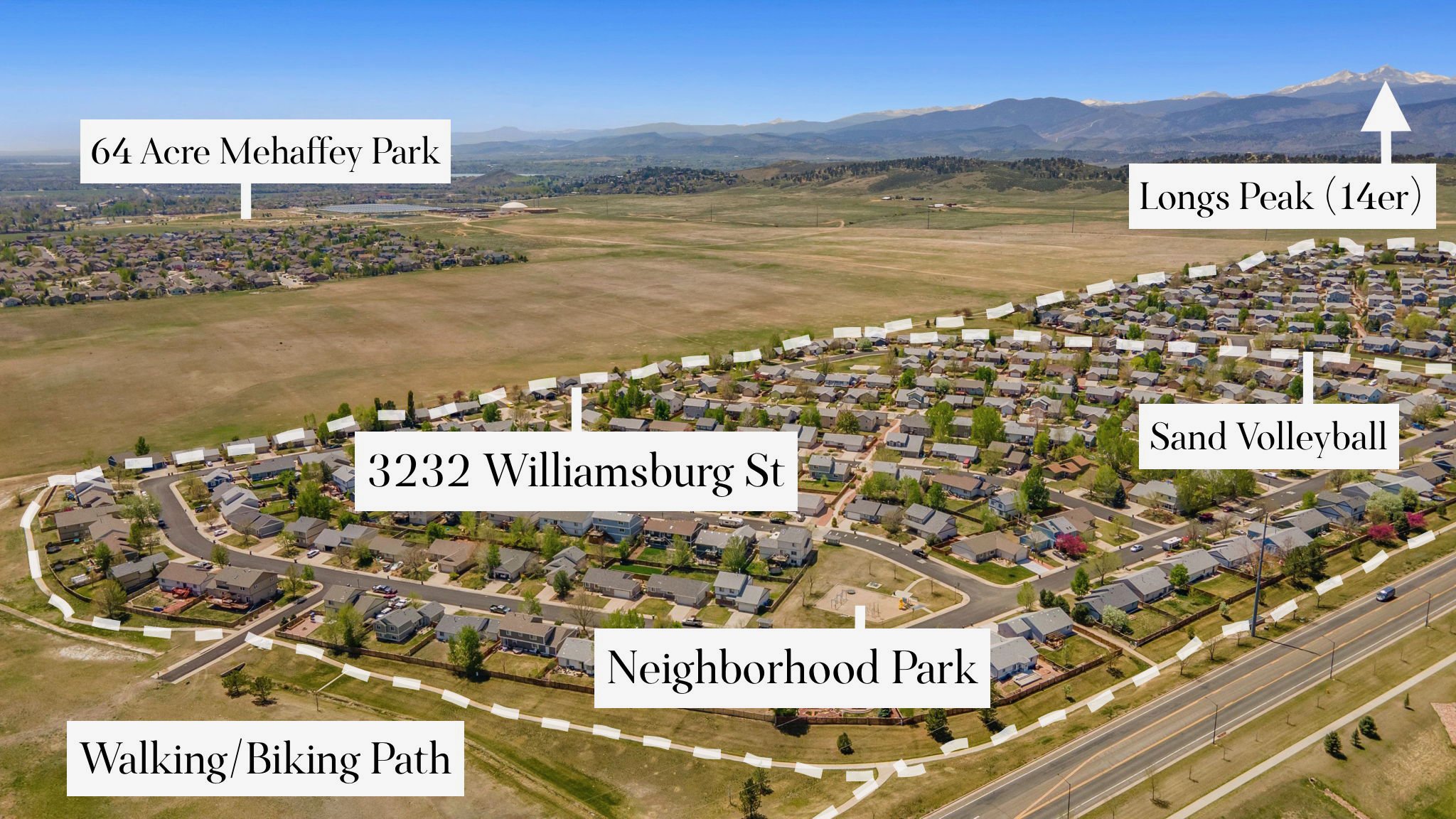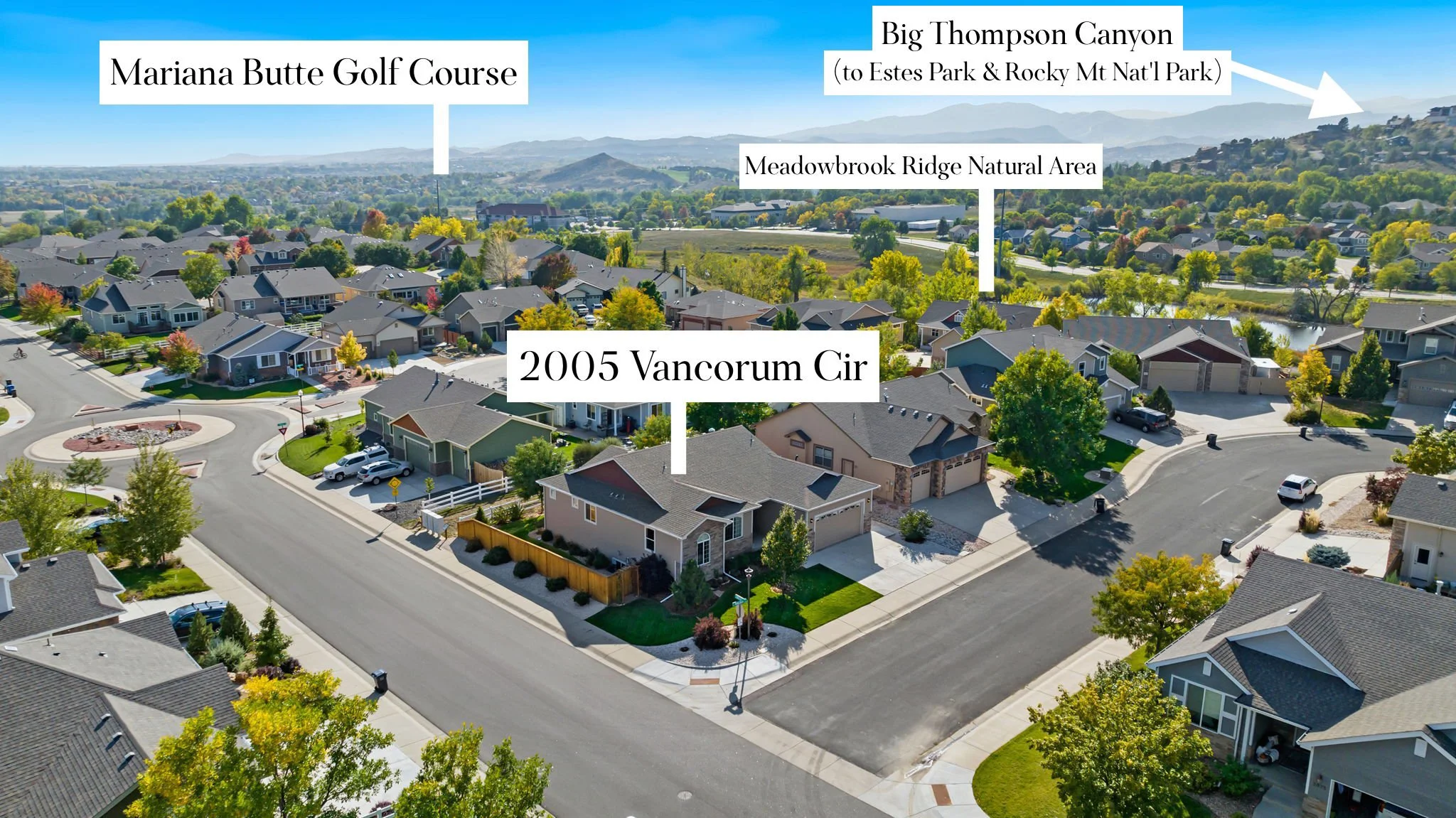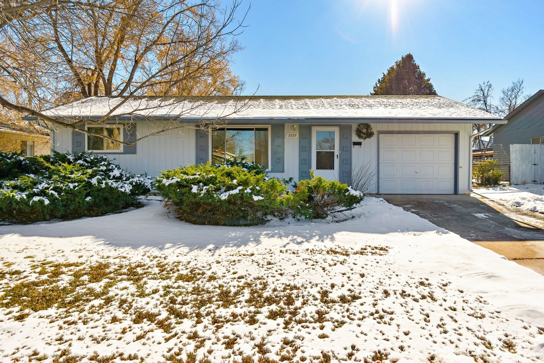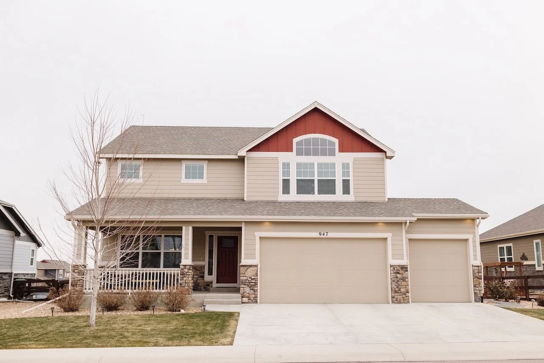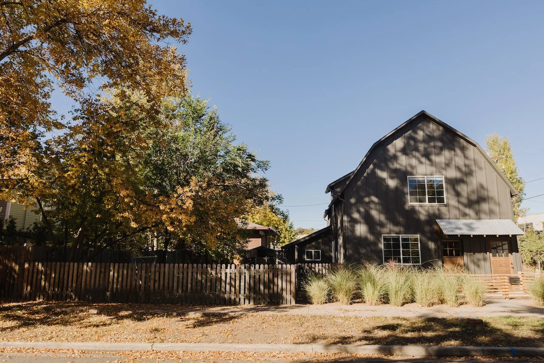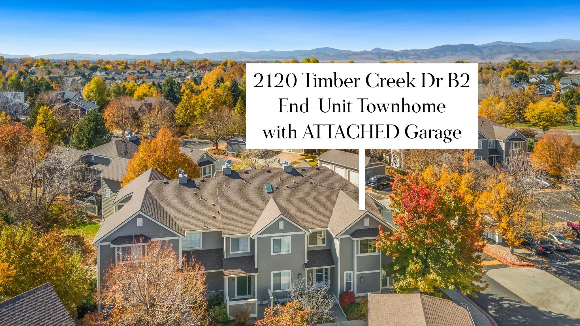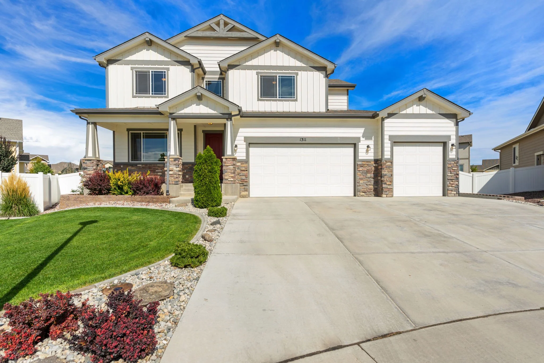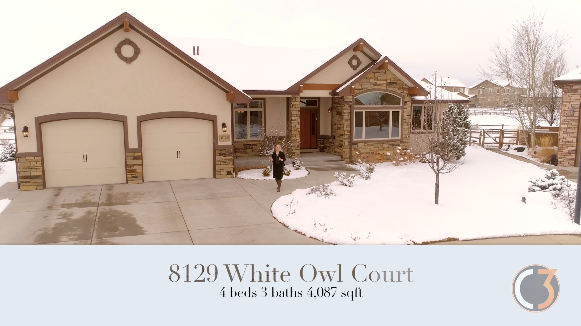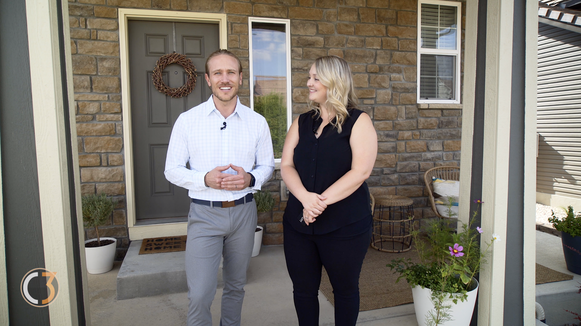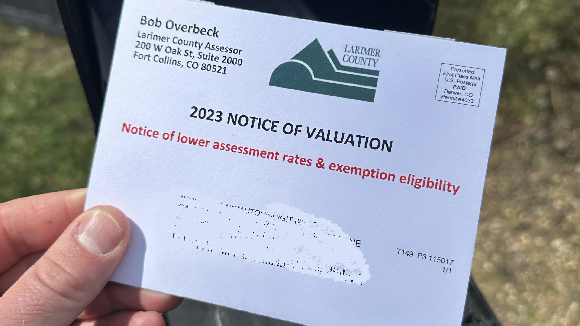SOLD!
Listed for $350,000 and sold for $362,000... That's $12,000 over the asking price! Went Under Contract in 3 days!
4 Bed
3 Bath
2,304 SqFt
This perfectly warm and cozy home is ready for you to make it yours, just in time for the holidays! Warm up on a snowy day w/ the TWO gas fireplaces or relax in the theatre room w/ wet bar! More amazing upgrades include: hardwood floors on main level, double-ovens w/ 5 burner gas cooktop, knotty alder cabinetry & new carpet in basement! Other features include a spacious two-car garage & oversized patio for outdoor entertaining. Hurry to make this home yours!
Open House
Open House
Saturday, November 4th, 11am-1pm
Sunday, November 5th, 3pm-5pm
Video Tour
Gallery
Floor Plan Sketch
Floor Plan
General Features
Type: Contemporary/Modern
Style: 1 Story/Ranch
Baths: 3 Full
Acreage: 0.15 Acres
Lot Size: 6,317 SqFt
Zoning: RES
Total: 2,304 SqFt ($152/SF)
Finished: 2,256 SqFt ($155/SF)
Basement: Full Basement, 90%+ Finished Basement
Garage: 2 Space(s)
Garage Type: Attached
Year Built: 2002
New Construction: No
Construction: Wood/Frame, Brick/Brick Veneer
Cooling: Central Air Conditioning
Heating: Forced Air
Roof: Composition Roof
Taxes & Fees
Taxes: $1,531
Tax Year: 2016
1st HOA Fee: $30
1st HOA Freq: Monthly
Schools
School District: Thompson R2-J
Elementary: Centennial (R2-J)
Middle/Jr High: Erwin, Lucile
Senior High: Loveland
Neighborhood
Room Sizes
Master Bedroom: 12 x 12 (Main Floor)
Bedroom: 210 x 12 (Main Floor)
Bedroom: 310 x 12 (Main Floor)
Bedroom: 410 x 12 (Basement)
Kitchen: 10 x 11 (Main Floor)
Living Room: 10 x 15 (Main Floor)
Dining Room: 10 x 12 (Main Floor)
Laundry Room1: 2 x 15 (Basement)
Family Room: 11 x 18 (Basement)
Rec. Room: 14 x 20 (Basement)
Note: All room dimensions, including square footage data, are approximate and must be verified by the buyer.
Outdoor Features
Lawn Sprinkler System, Patio
Lot Features
Wooded Lot, Evergreen Trees, Level Lot, House/Lot Faces N
Design Features
Eat-in Kitchen, Open Floor Plan, Pantry, Walk-in Closet, Washer/Dryer Hookups, Wood Floors, Theater
Inclusions
Window Coverings, Gas Range/Oven, Self-Cleaning Oven, Dishwasher, Refrigerator, Clothes Washer, Clothes Dryer, Microwave, Garage Door Opener, Disposal
Common Amenities
Common Recreation/Park Area
Accessibility
Level Lot, Level Drive, Low Carpet, Main Floor Bath
Fireplace
2+ Fireplaces, Gas Fireplace
Listing Agent: Brittany Sall (970) 685-8587
Call to schedule a showing!









